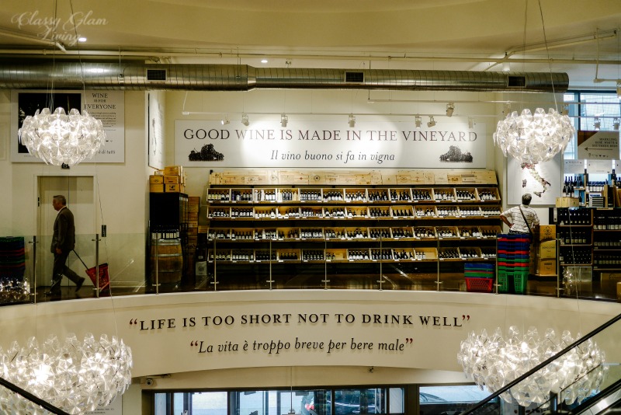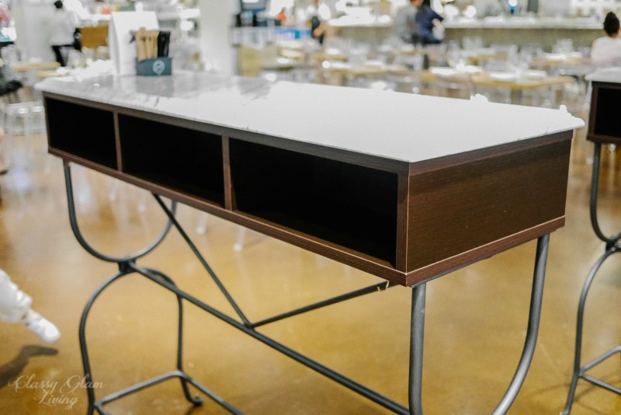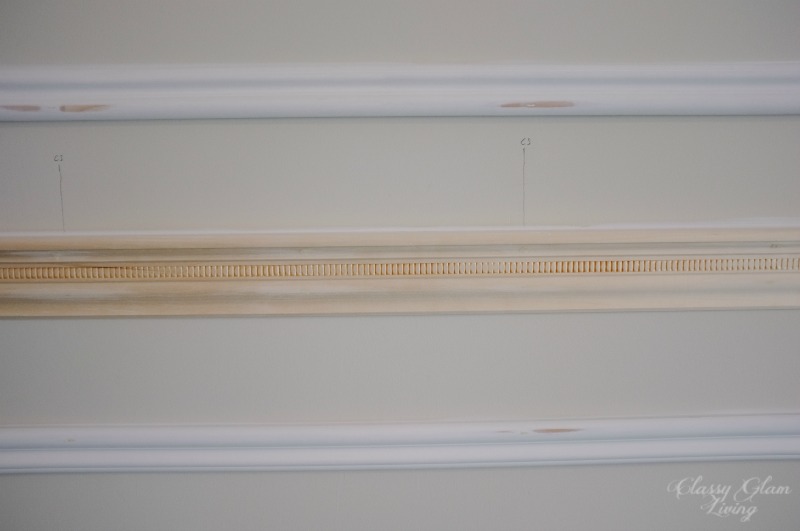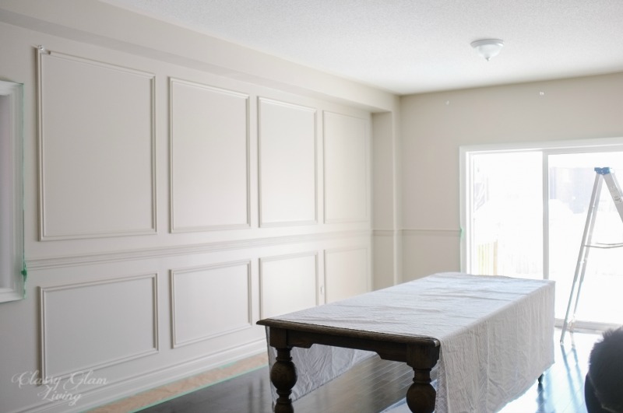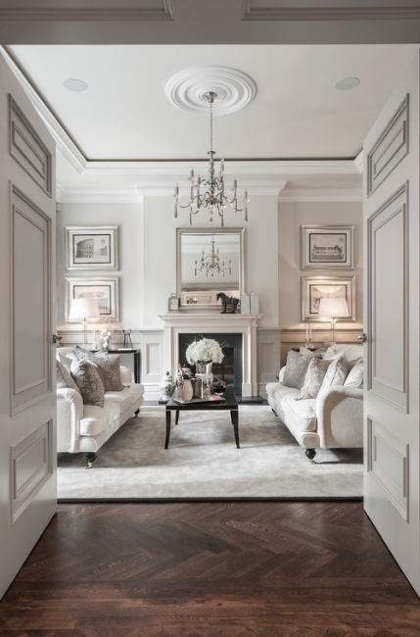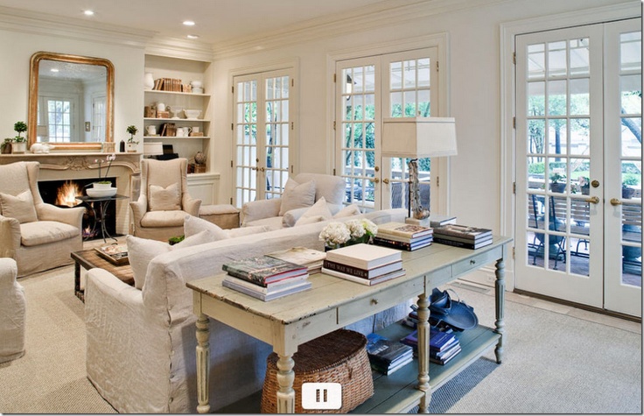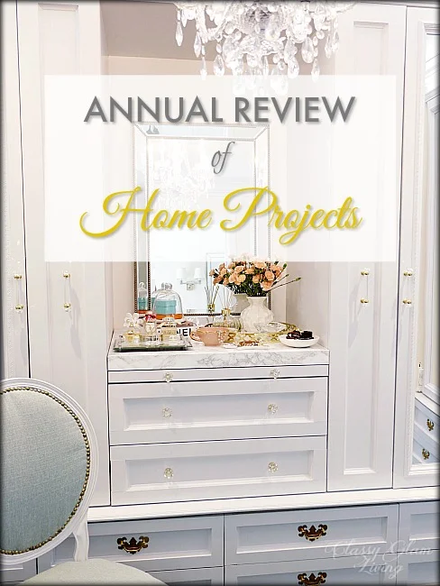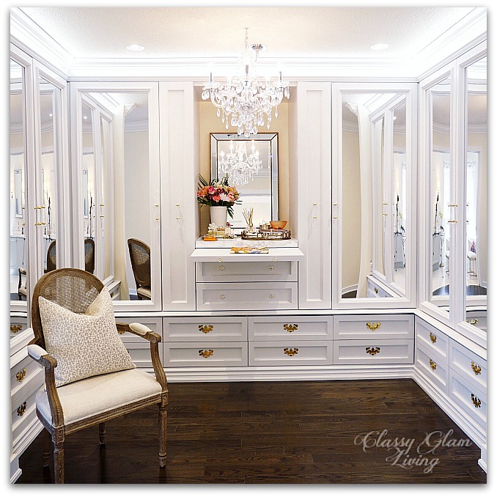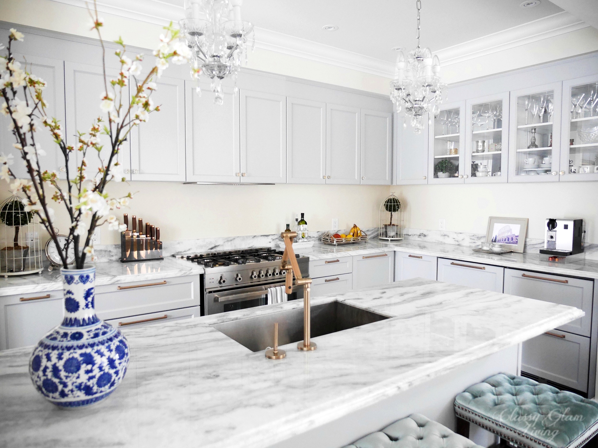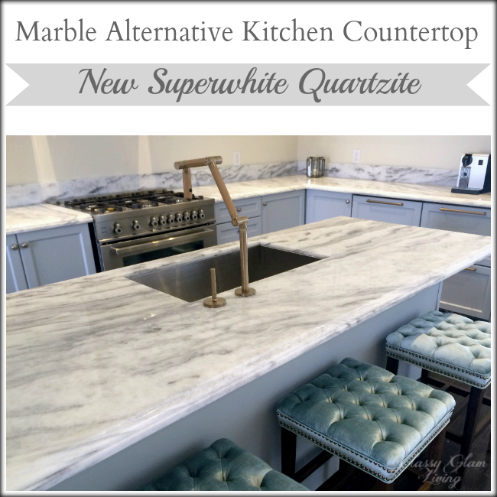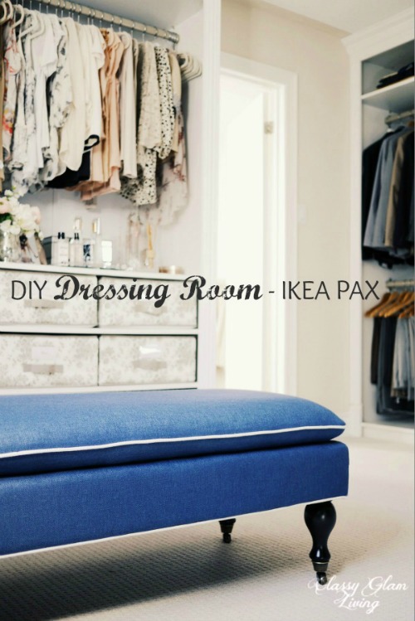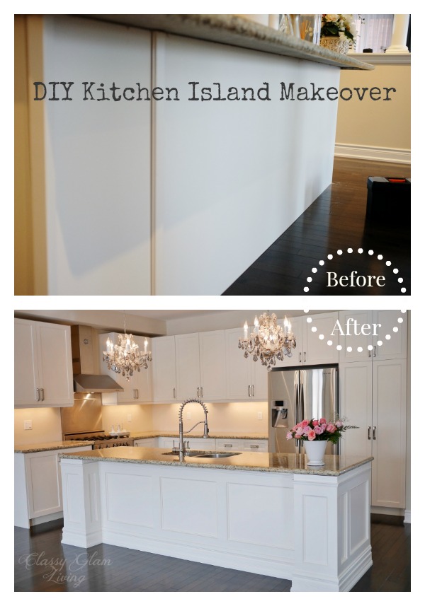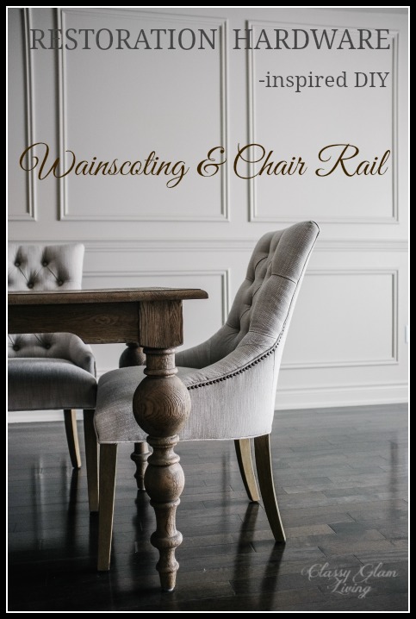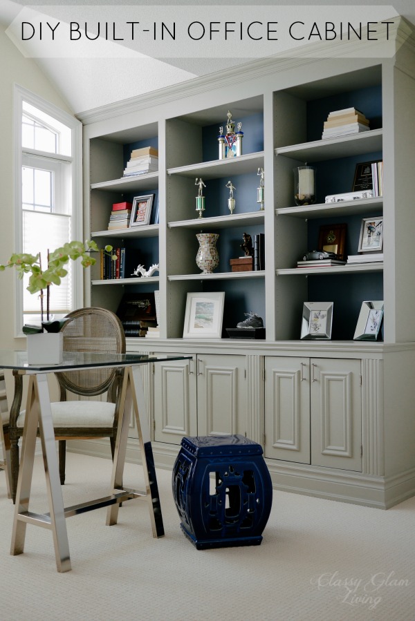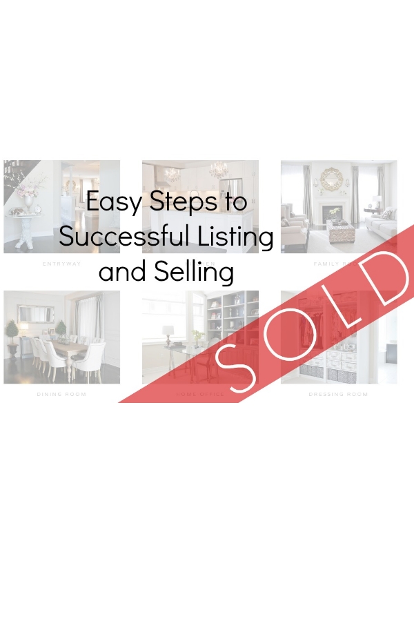Our Recent Trip to Chicago - Home Decor Edition
/We were on a much needed R&R trip (read Rest and Retail therapy ha!) to Chicago last week. Of course, we just couldn't help but also checked out some decor and home accessories along the way. Here are some snippets of our trip, home decor edition.
With the Mr. being a beer lover, where else would be a better place to go on our first night in town than Hofbrauhaus! It's a German micro brewery/ beer hall - the place to be for a guys' night out! Aside from the beers and sausages, I was impressed with the hall's great ambiance, high ceilings, casual air mixed with traditional architecture and large windows. I wasn't even bothered when the guys around us were paddled in their butts as they ordered rounds of shots (a tradition, as we were told by our server). Our friends pointed out this remarkable wall of locked beer mugs. All of them have beautifully crafted distinctive details.
We always love wandering into Z Galleries - we can easily get lost in the store for hours if we didn't have little man with us. The furniture pieces, home accessories, and artwork are all curated to our liking!
I always love single seat cushion sofas, like this one below. No one would need to sit on the crack between seat cushions. Also loving the curved legs and detailing on the sides of the chrome coffee table. We're on a hunt for a bar cart as well, and this one is a mix of classic contemporary.
Love this dining table vignette, and that thick giant silver mirror tray. It looked stunning in person, and the thickness of the rims screamed elegance.
The Mr. said, the office would rock this trunk style architect desk. It has a darkened mirror top is an intelligent touch, such that it doesn't compete with its chrome sides. This is such a cool piece!
Speaking of the home office, a group of these deer and moose antlers in gold and silver would definitely make a statement for our nook area.
This bench was placed with the dining table at the store, but I think it's just the perfect piece for our foot-of-the-bed bench.
During our raid at Neiman Marcus, we also stopped on the home accessories floor. I finally got to see in person this jaw-droppingly gorgeous Cheval bar cart by Jonathan Adler. Loving the regality of the sculpted horse head finials at the corners and the lucite detail on the handle bar.
And this crystal decanter set with simple lines would go nicely on any barcart!
For my love of all things agate and geodes! That huge gold-rimmed geode platter glams up any dinner parties!
This collection of crystal vases and giant obelisk (at least 2.5' high!) will for sure create a statement on a console table.
Knowing that we're foodies, our friends brought us to Eataly. The interiors were nice and bright, desserts were delicious, walls of cheeses and cured meats were impressive, and the espressos... to die for!
The eatery on the second floor of Eataly has industrial style standing height tables. The marble tops of the tables elevate their utilitarian look. A lower version of it may work as our powder room vanity, with a bowl sink on the marble counter. Those slots under the marble top can be storage for hand towels or bathroom tissues. Funny, the inspirations I got even at eateries!
It sure was nice to reminisce about our Chicago trip... the fun little boat cruise on the Chicago river, the food and drinks, the shopping, and of course having great hosts during our trip! The trip sure did serve its R&R purpose! Now back to the grind.... and daydream about our next vacation!











