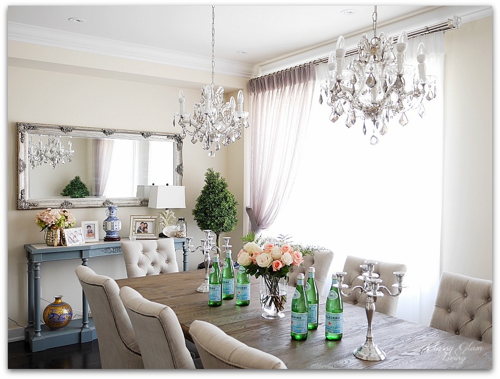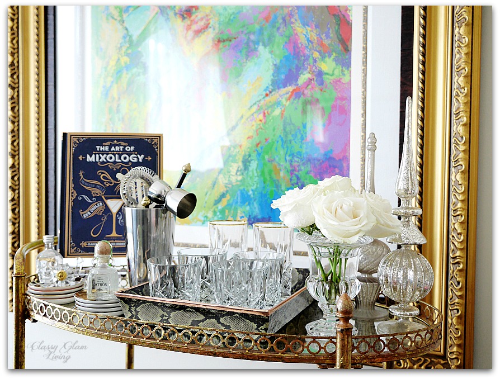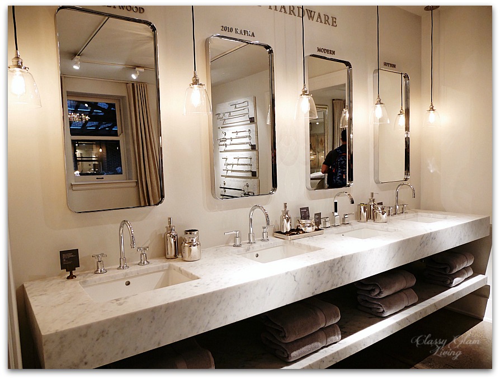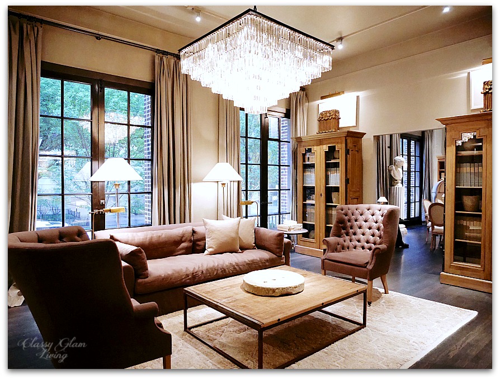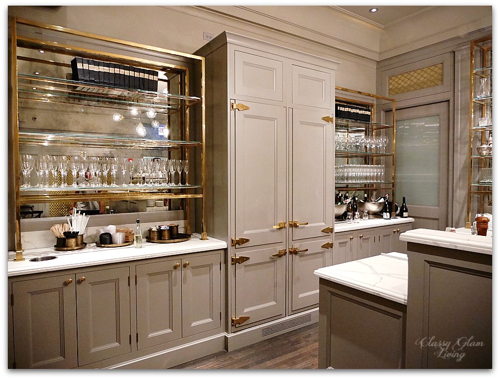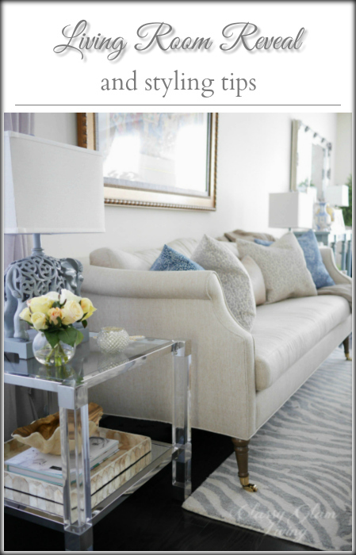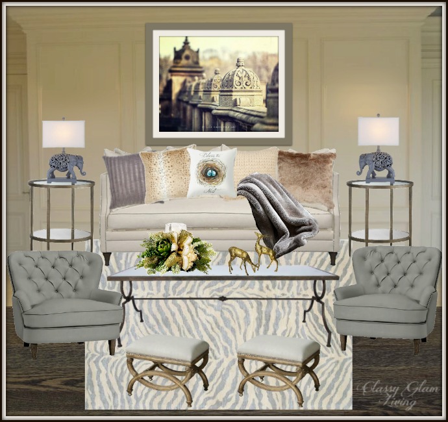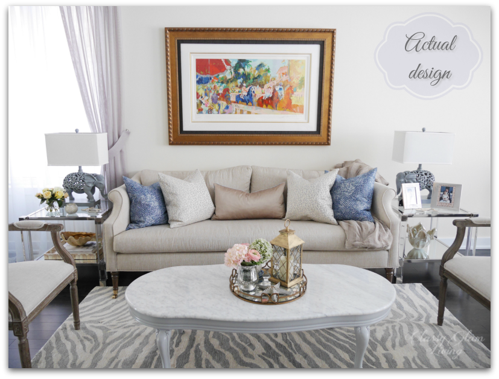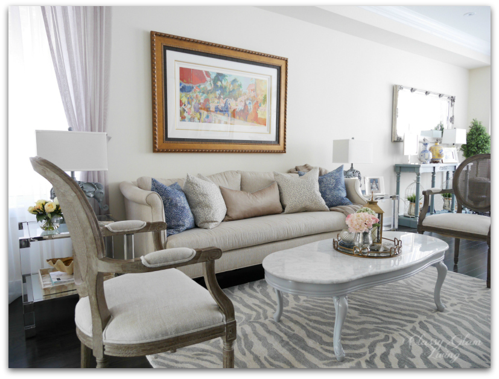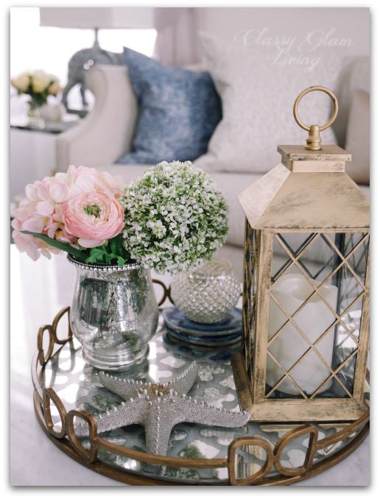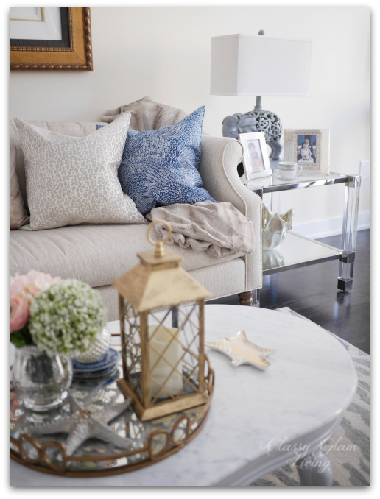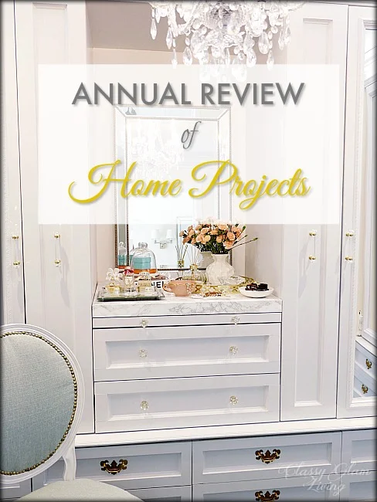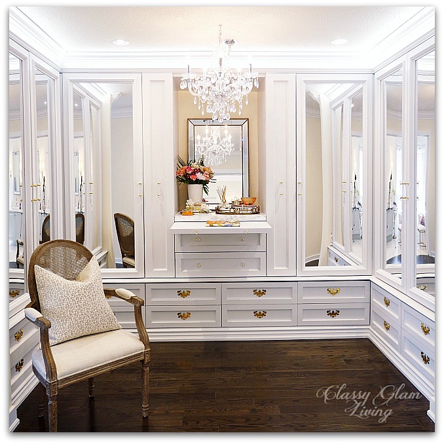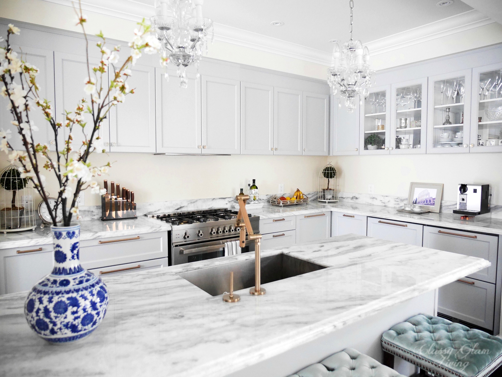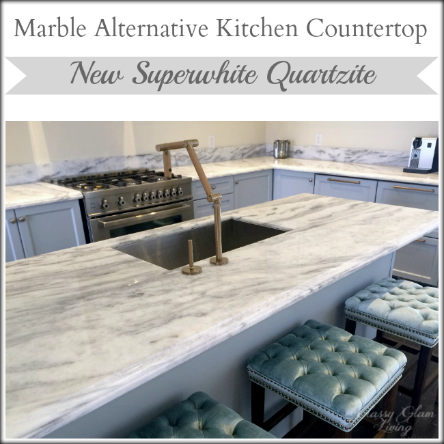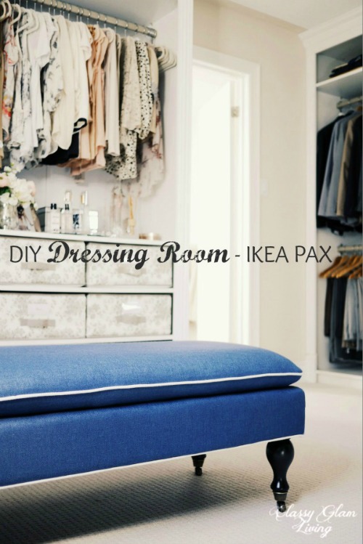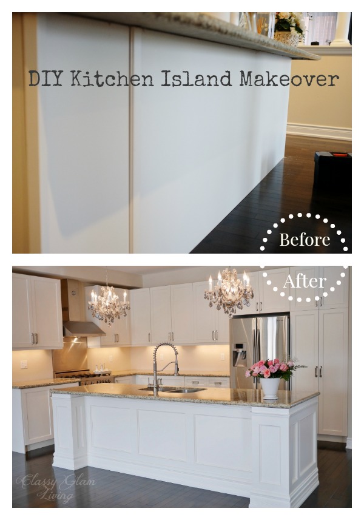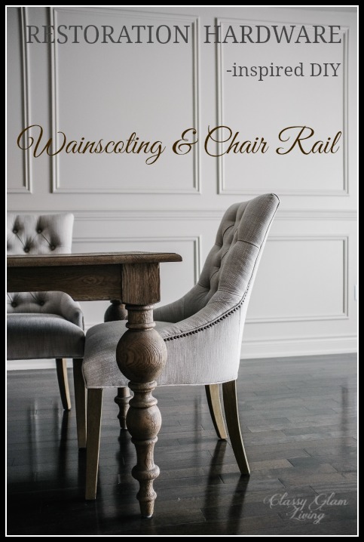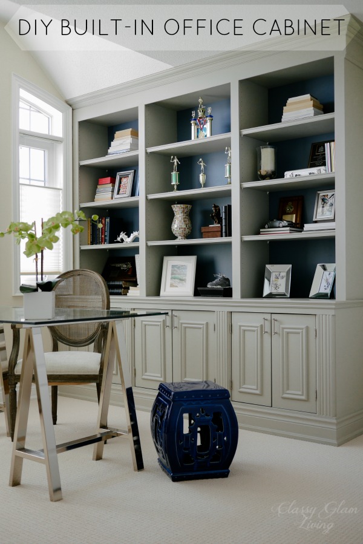Our Belated Dining Room Reveal
/I just realized the other day, while I was sharing yet again photos of our dining room on Instagram, that I haven't done a proper reveal of it on the blog. Did you read about our exciting experience at Restoration Hardware's Chicago flagship gallery? We love the RH style, and this dining table and chairs from RH define our home's overall style.
We're fortunate to have such a large dining area in a townhouse. Let me explain how we have designed our dining room to be comparable to our previous larger home's.
The builder has designated this space as a typical townhouse layout. As you can see below, the space right outside of the kitchen is the dining area, and the living area on its left.
Builder's rendition
Ignoring the builder's planned furniture placements, the builder's living/ dining area is a huge open space! Knowing the dimensions of the layout, I knew it would be a spacious area to use as our dining room.
But where should we put the living area now that our dining table has taken up the entire space? See the 2 dining tables in the builder's layout? One is in the dining area and the other in the breakfast nook (bottom left). We didn't see the need of a breakfast area in our old house, so naturally I've eliminated this one in the new house as well. As mentioned previously, we designed it as a seating area/ living room instead.
This was our dining room in our previous home...
and I was pretty sure the new house's dining area would fit it just right.
This was the furniture layout we planned for in place of the builder's:
Our planned layout
I've posted my dining room inspirations here, and I'm so glad how it turned out! Although the dining room of our previous home is larger, I love how much brighter the dining area is at this new house.
One of the tricky elements of this dining area is the different sizes of windows. The set of windows on the left is wider than the patio doors on the right. Since we're using this as a dining area, we wanted the windows to have a unified look.
We devised a work-around solution to treat it as one large window wall by installing the taupe swags only on either ends of the wall. This window treatment makes the room feel larger by unifying the two sets of windows as one. The set of topiaries and the double chandeliers were placed strategically to enhance this illusion of symmetry.
As you can see, the console table is at the same position as in our previous home. It made sense to have it on the left side of the dining area instead of the right side, which may then block the traffic at the patio door.
These were the chandeliers that hung above our previous home's kitchen island. We loved them too much and just had to bring them with us to this new house!
These chandeliers were another tricky point of this dining area. During our pre-drywall appointment with the builder, we noticed the two light boxes for this space. They were in the middle of the builder-planned living area and dining area. If you check the floor plan above, you would notice the lights would be far apart.
We requested the placement of the light boxes in this large space to be moved to accommodate for the two chandeliers. We marked exactly where the boxes should be. Although the site supervisor emphasized that he couldn't promise us the location would be exactly as marked, they were pretty much where we wanted them to be... 4 ft. apart above the centre of the dining table.
And yes, to know where to mark those light boxes, we had in mind the placement of our dining room furniture in this space. We had a rough idea of how far the dining table should be away from the window wall, and how much space should be between the dining table and the console table. That was how we gauged where the light boxes of the chandeliers should be.
These are what I would call minor but essential details of our planning phase.
And since we don't have a home office, this is where I have my (usually messy) work area as well. Yup, I use the Mr.'s rock glasses for my fave lemony San Pellegrino. It makes my water look that much prettier!
This is the breakfast area turned seating area. Notice there's no TV on our ground floor. We've always wanted it that way, even at our previous home. We're not serious TV watchers and I find it a nuance to work furniture placement around a TV. Instead, we had banished the TV to our basement family room. It's a calmer home without having to talk to each other over TV sounds.
The walls look bare without any wall treatments. Eventually the Mr. will get to building the wainscoting and re-painting our main floor. I'd much rather have our storage issues addressed before we attempt any improvement projects on aesthetics. You can see the Mr.'s DIY wainscoting at our previous home's dining room here.
I think I've covered most of the design elements of this dining area in our new house. Well, it's not so new anymore; I can't believe September would be our first year anniversary at this house! It's time to celebrate!
Oh that reminds me of this important part of our dining room... our bar cart!






