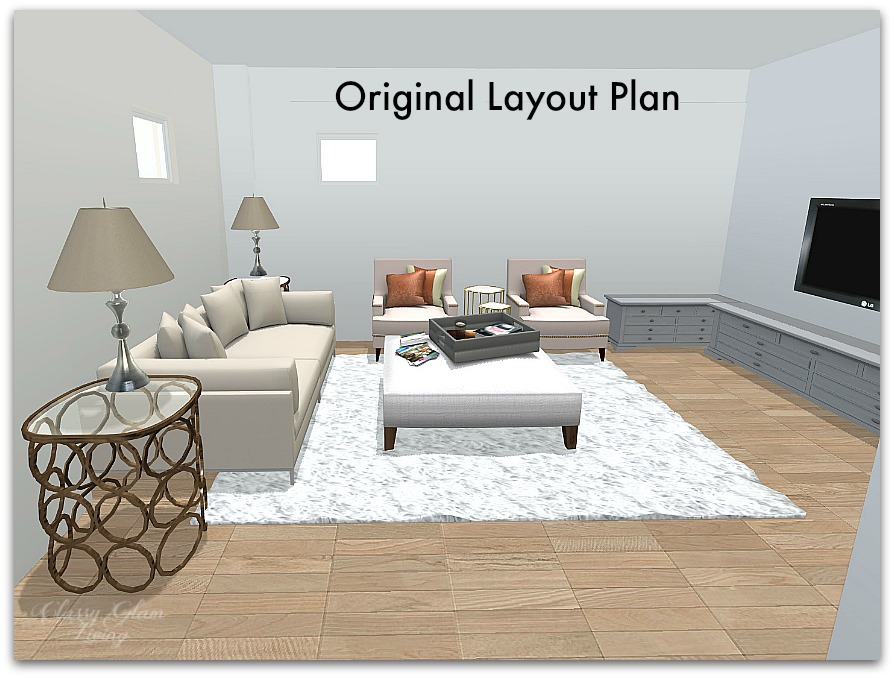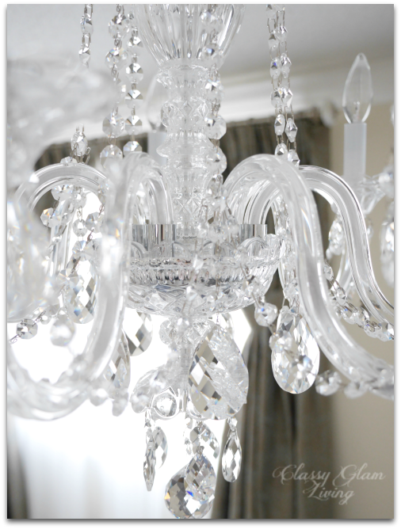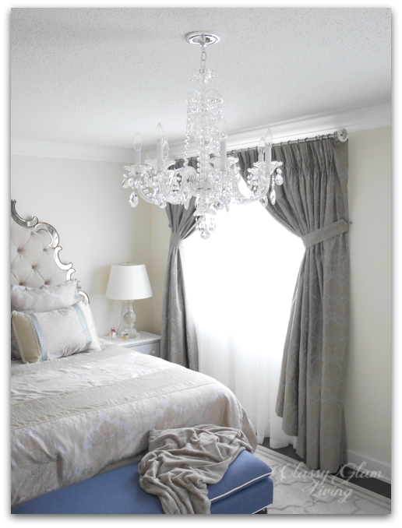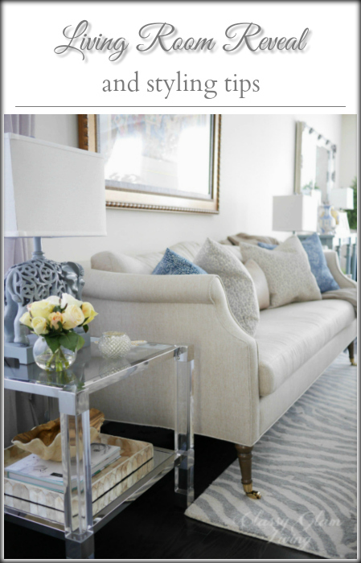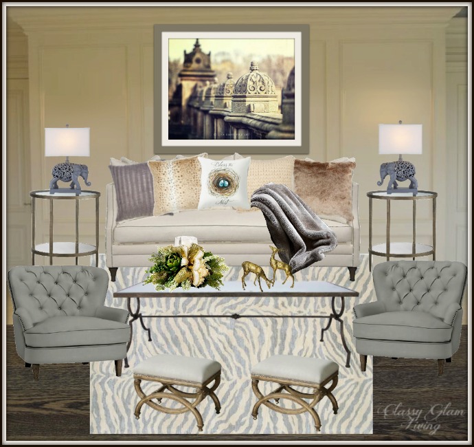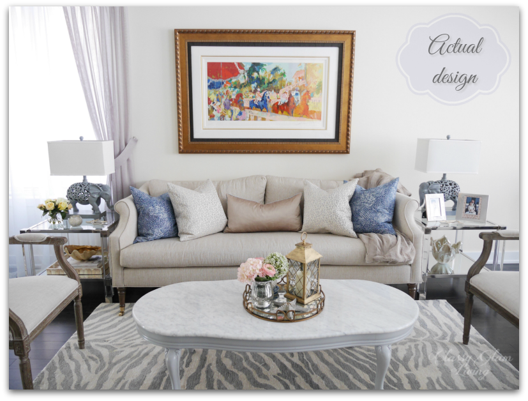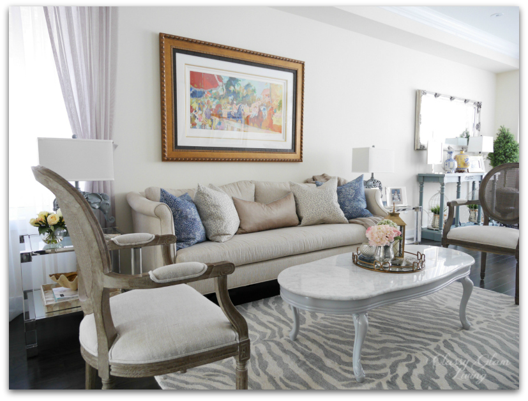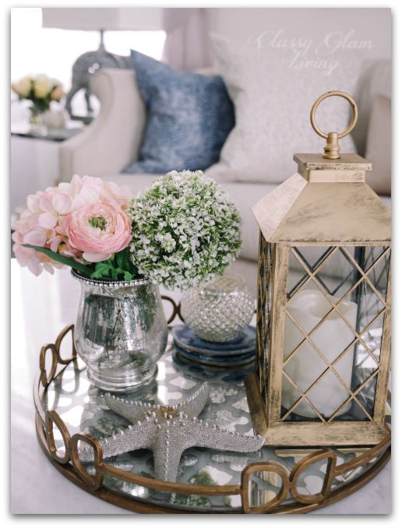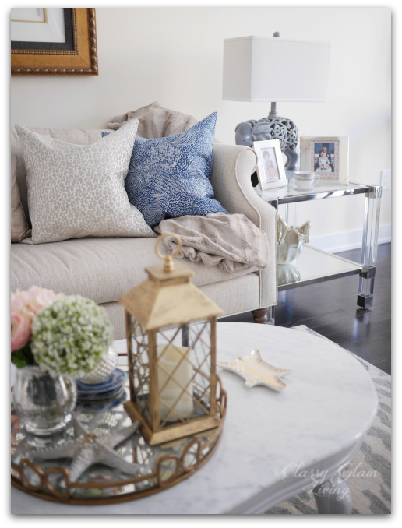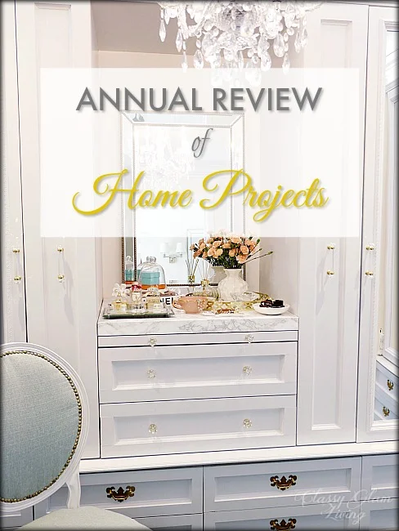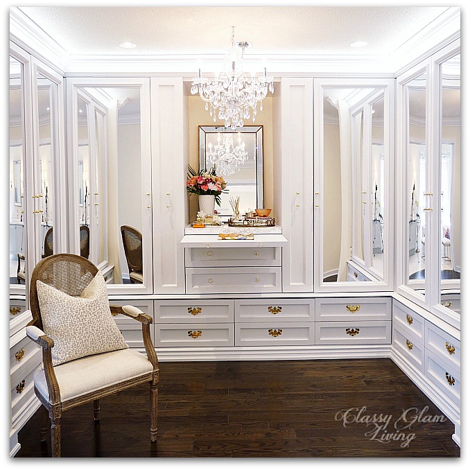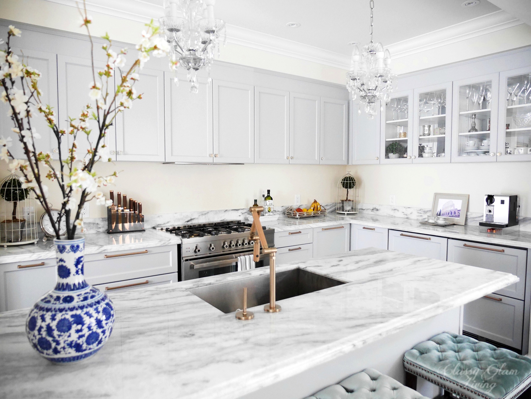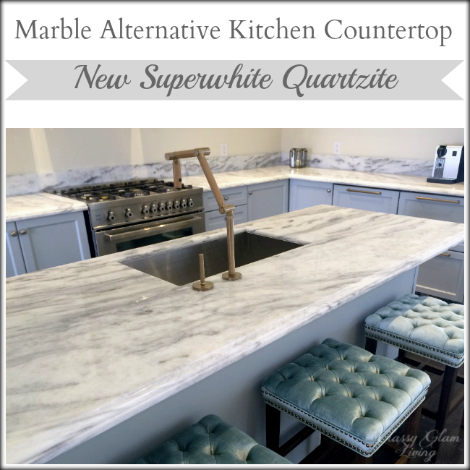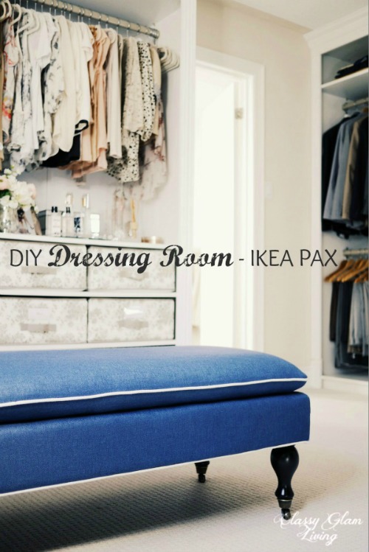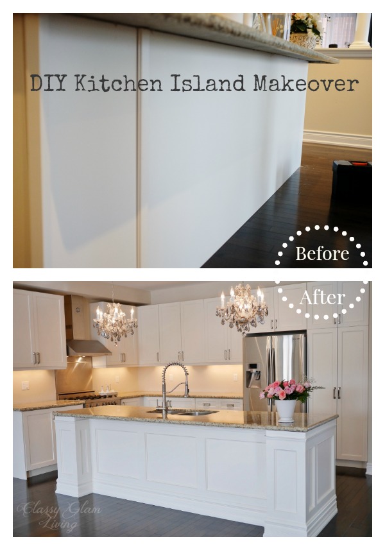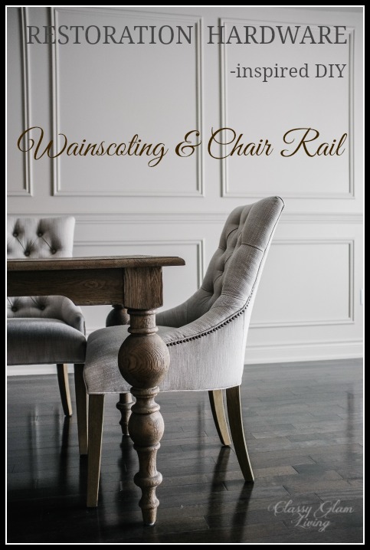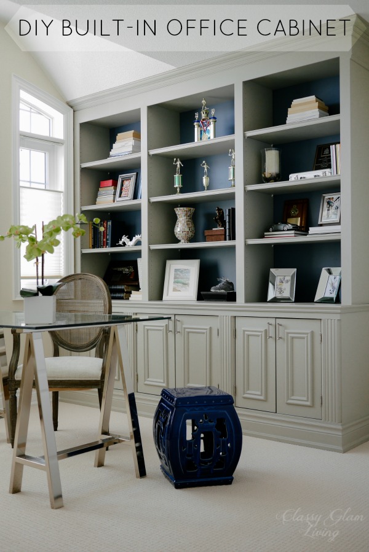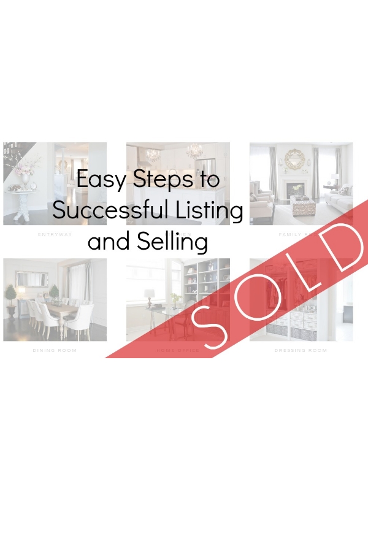Plan for Our Basement Family Room
/Now that Summer is over, and Fall is creeping up on us, the Mr. is itching to start with getting our basement entertainment area ready. I guess he envisions that's where we'll curl up for some weekend movie nights in the winter months. Love it when he plans ahead!
We asked our builder to finish the basement as our family room, so that we can banish our TV downstairs. It was the best decision we've made for this house, allowing us to live in peace upstairs without TV distractions, and actually be more productive with our after-dinner activities.
So back to our basement... When the Mr. has the itch to get the basement done, I need to help scratch it by getting the design nailed down. If you're following me on Instagram, and has seen my IG stories, then you would know that he has already painted the walls in Benjamin Moore's Intense White!
I'm so glad I've recently discovered iHomeRegistry.com as my design helper! It is an online 3D home designing software. I've never been professionally trained to use the CAD softwares for interior design, and yet I find iHomeRegistry very easy to navigate. Best thing was, I can custom size everything, down to each piece of furniture!
Armed with my "drawings", I held a design meeting with the Mr. (The following drawings were all prepared with iHomeRegistry.)
We wanted to maximize the TV viewing distance in the entertainment area, so naturally, this layout below made the most sense, with the couch and TV setup lengthwise across the space:
This is my inspiration of the wrap-around media unit:
via Sophie Paterson
One of my pet peeves in decorating is working around the TV unit. However, with this being our entertainment room, I have no choice but to comply with it. Another challenge with this layout is the ducts and vents on the walls, which we can't block in case we need emergency access to them.
That means we had to change our whole furniture placement to accommodate for these ducts and vents. So, we moved things around. Here's the new furniture placement layout, with the view from the stairs:
As much as I hate coming down and staring straight at the TV, this layout allows us to accommodate for the wall ducts and vents. Our couch stays on the left wall, and armchairs are now on the right. Behind the armchairs, the Mr. will build a storage unit, similar to one at our old home office. I'm still at a loss as to what should be done at the TV wall.
Here's what reality of this new layout looks like, after the Mr. has painted the walls and moved the furniture pieces around (did I tell you he's a visual person?):
On the right side of the storage unit will be our eating/ crafting/ gaming area:
For this all-purpose area, I'm planning to pair the IKEA Ingatorp extendible dining table:
... with the 4 chairs that the Mr. reupholstered last year:
On the left side of the couch, we'll create a bar area:
My inspiration of the bar unit with brass and glass shelves is from this pantry at Chicago Restoration Hardware's 3Arts Cafe:
It's the first time I'm using iHomeRegistry to play around with layouts, and it's so much fun and so easy to use, I'm hooked! It's a great communication tool for the Mr. and I, because I can't draw for the life of me to get my design across to him, but he's a visual person who needs to SEE what's in my head 😆 This has helped me stop pulling at my hair when we sit down to talk design 😂
So to tally up our new furniture pieces, the Mr. will be building 3 units - the media unit, the built-in bookcase, and the bar cabinets. I requested that the door fronts be of the same style for all 3 units (with varying widths), so that they have a sense of coherence even though they're far apart. Now the question is, does he build from scratch again (like he did for our DIY closet) or hack an IKEA cabinet (like our first IKEA hacked dressing room)?


