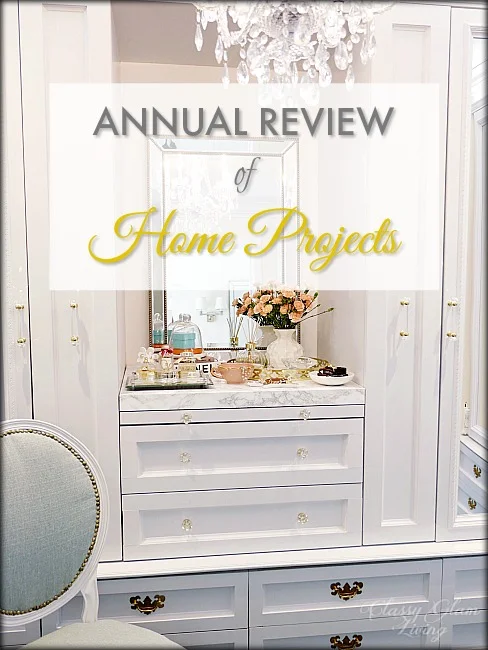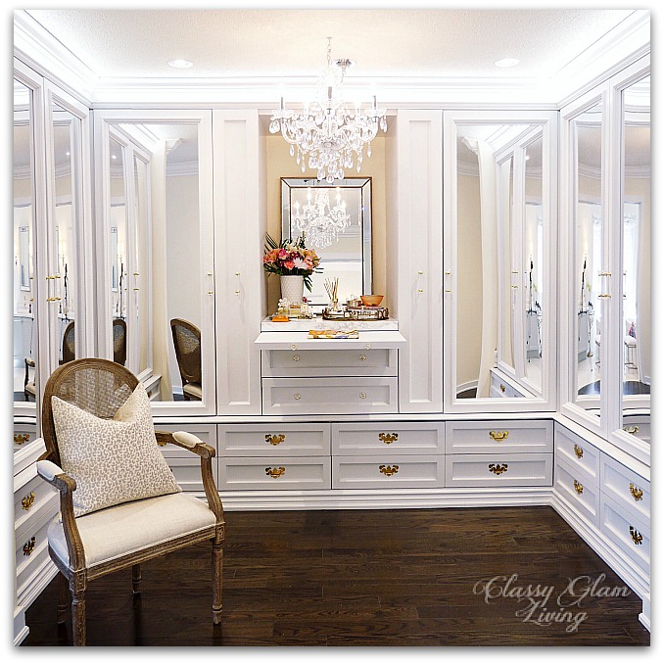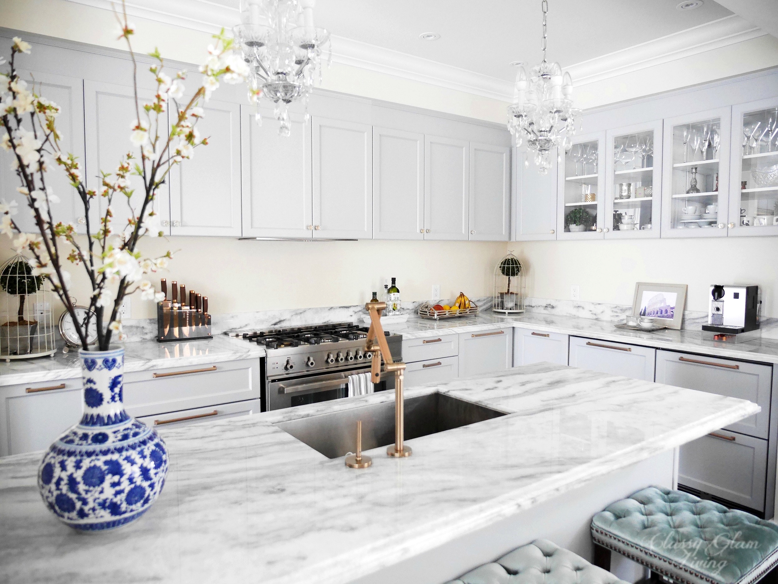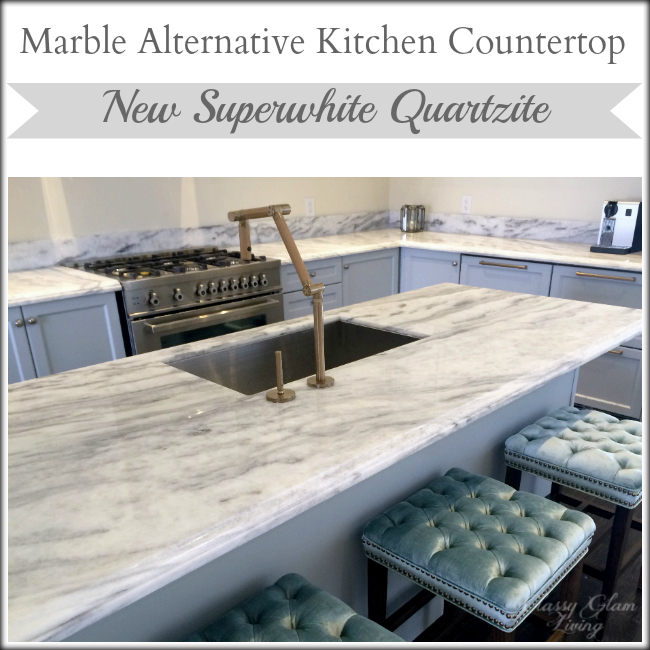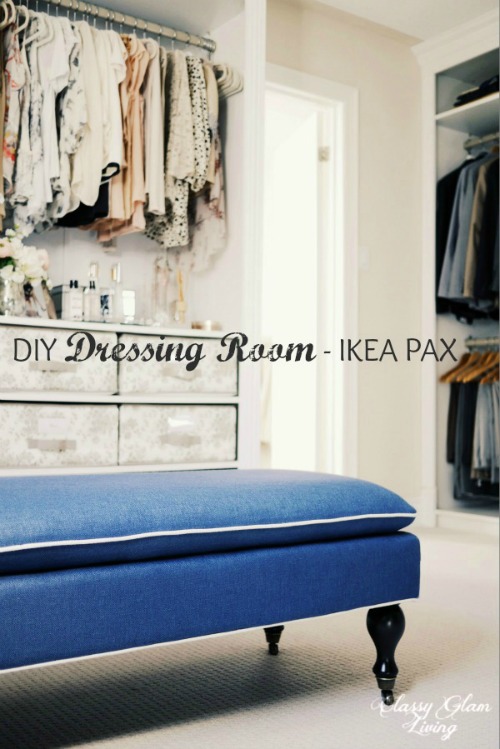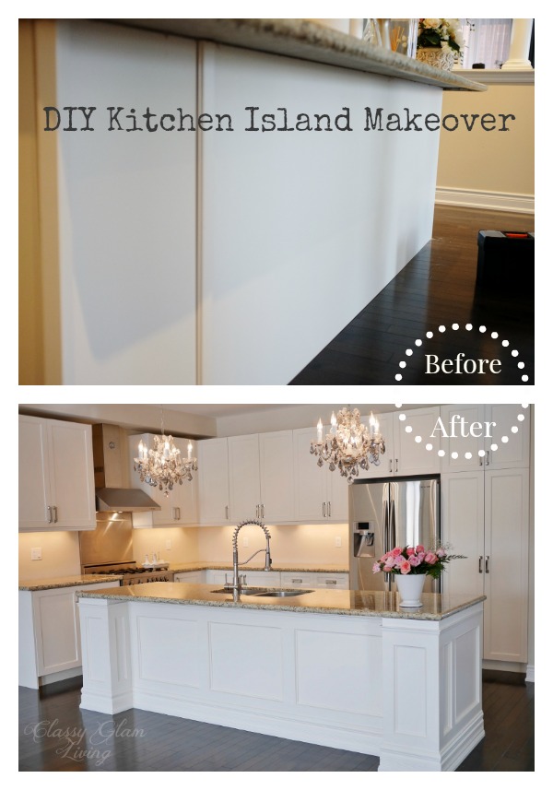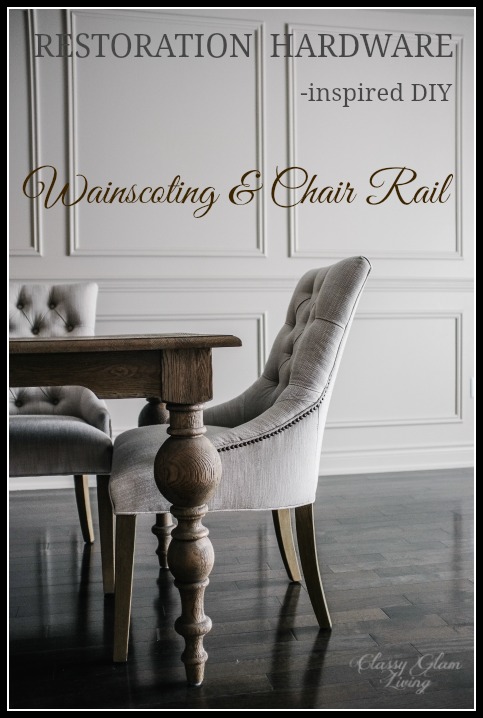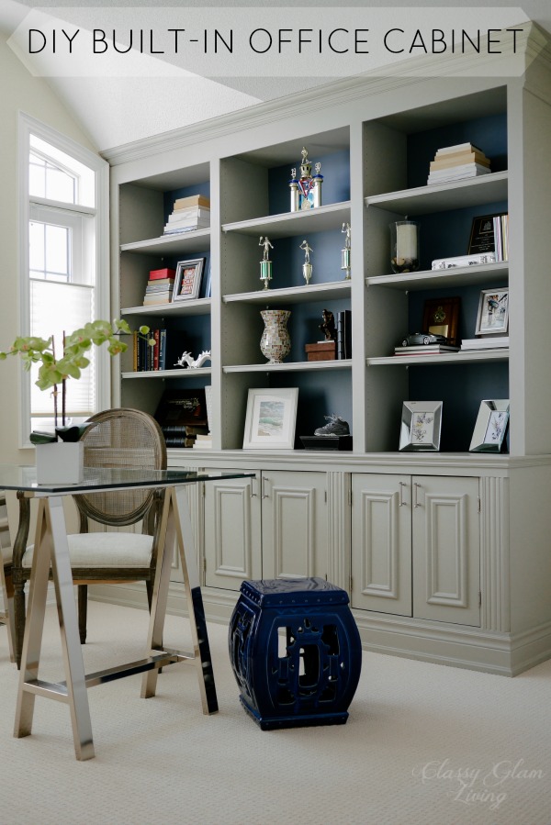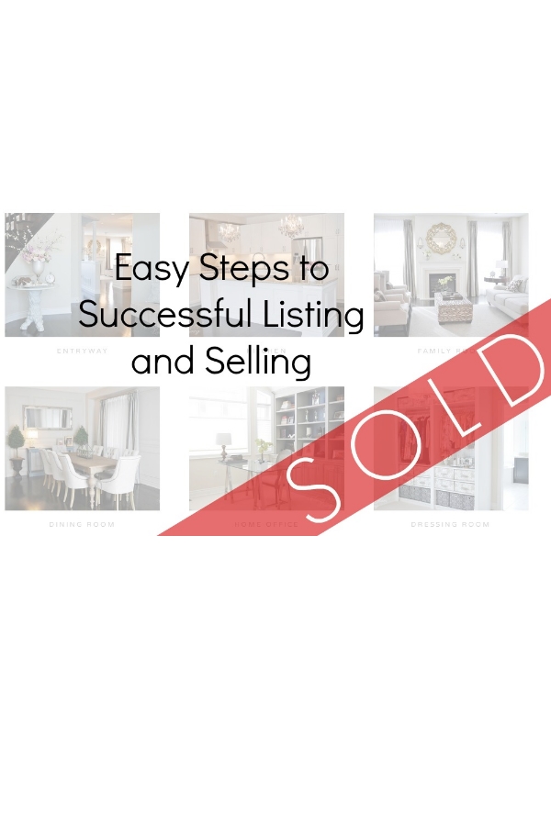Master Suite Series - Master Bedroom
/Part of the reason why I can see us downsizing was because of the master suite in our new townhouse. In our old house, we had the back of the second floor as our master suite - a spacious bedroom with sitting area (which we never had the chance to tackle), a generous size ensuite, and an adjacent spare bedroom that we converted to our dressing room. Our new townhouse's master suite layout also takes up the back half of the second floor. Of course, every section of the master suite is not as expansive as the old house, nonetheless I think it's a better use of space while still roomy.
When you go into the master suite, a long alley separates the closet on the right and the ensuite on the left, with both facing each other. As you continue along the alley, it leads you to the main bedroom area. It's in an elongated rectangular shape, where we would put the bed on the left side and the sitting area on the right side.
Builder's suggested furniture placement
I imagine setting an elegant and tranquil tone for the bedroom with a beautiful light fixture in the middle of the room as the focal point from the entrance, backed by a pair of gorgeous drapes on the windows.
I love how these drapes are pulled back up high for more drama. The weight of the fabric also gives a full gathered look at the top, while the bottom elegantly drapes like a ball gown.
I think the richness of the drapes is a perfect backdrop for a crystal chandelier or one that has simple lines.
1. CRYSTORAMA; 2. RESTORATION HARDWARE
The width of the room is sized for a king size bed and two bedside tables. So the left side of the room would be a no non-sense look as such...
TUFTED BENCH: LAYLA GRACE; RUG: JOSS & MAIN.
We'll switch out those bedside tables with our to-be-refinished vintage ones. Place a dreamy bench at the foot of the bed, and a neutral rug to go under the bed.
The fun comes from imagining the possibilities on the right side - the sitting area. The builder's layout plan included a simple sitting area. The colour tone of the inspiration photo below is what I'm going for: cream, grey, and taupe never fail to dress up an elegant space.
SOURCE OF PHOTO UNKNOWN
There are numerous design ideas for this sitting area. If we opt for additional storage, we can place a dresser against the long wall, and perhaps a chaise in front of it. There may even be room for a small vanity table.
CHAISE LOUNGE: HORCHOW ; DRESSER PHOTO: VOGUE; VANITY TABLE PHOTO: ARCHITECTURAL DIGEST.
The Mr. suggested another option, one which he would build a mantel for a faux fireplace. A pair of armchairs can go in front of the candlelit (with faux candles!) fireplace. Oh... that would look so romantic =)
FIREPLACE PHOTO: ZARA HOME; SITTING AREA PHOTO: A WELL DRESSED HOME
I'm liking the light grey walls with a hint of lilac for our bedroom. It's neutral, yet the slight touch of lilac works well with the overall romantic feel of a master bedroom. I sneaked in the Benjamin Moore Violet Pearl on the design boards above... ya think the Mr. would notice?
Stay tuned, as I'll be sharing our design ideas for our master ensuite and dressing area soon!
Are you looking for master bedroom design ideas? Check out my Pinterest board to see what inspirations I'm gathering!

















