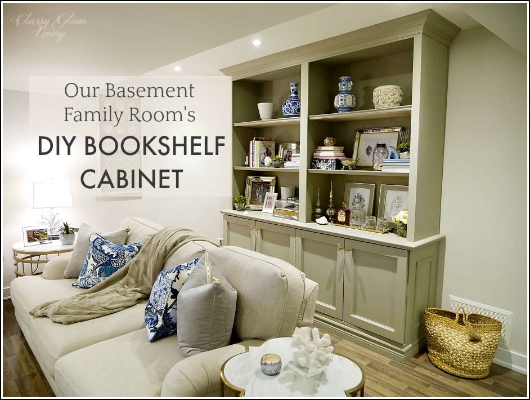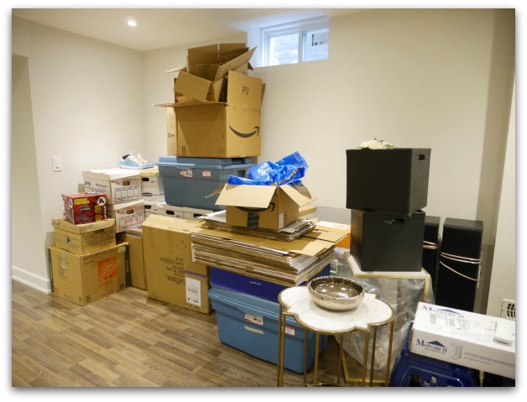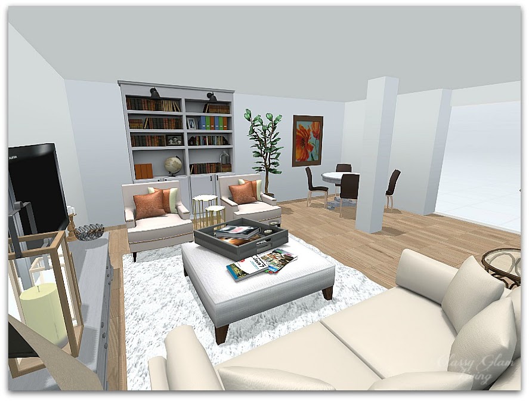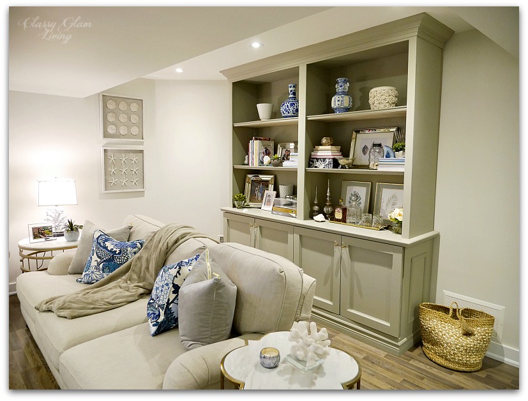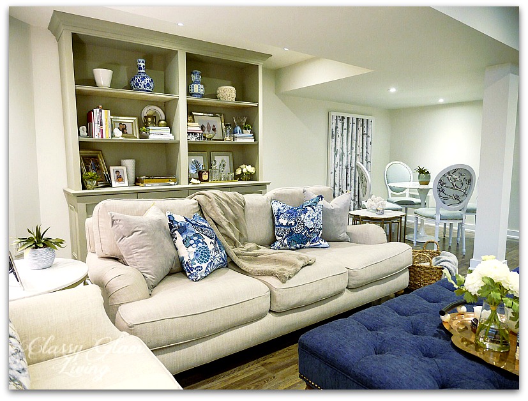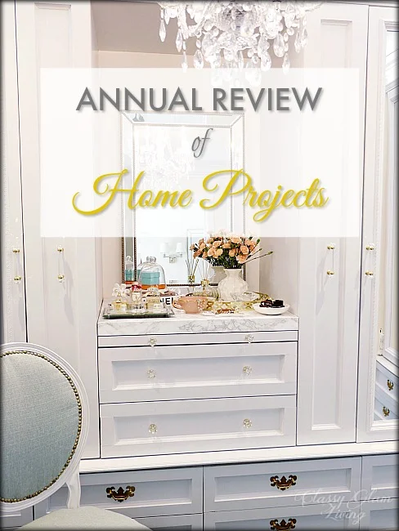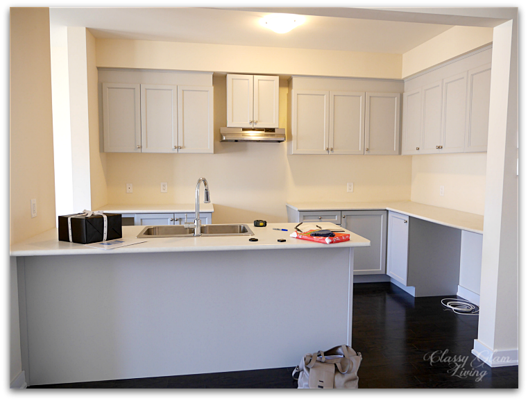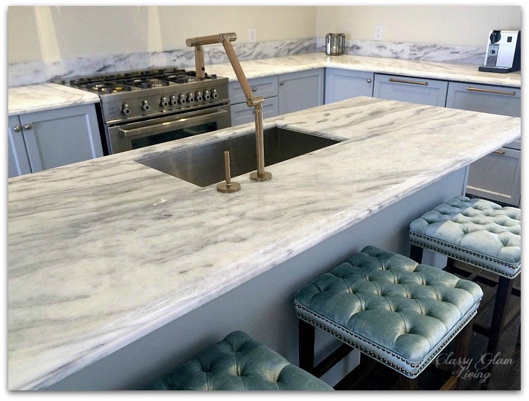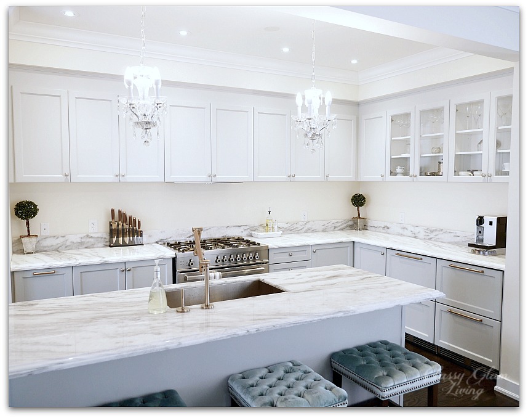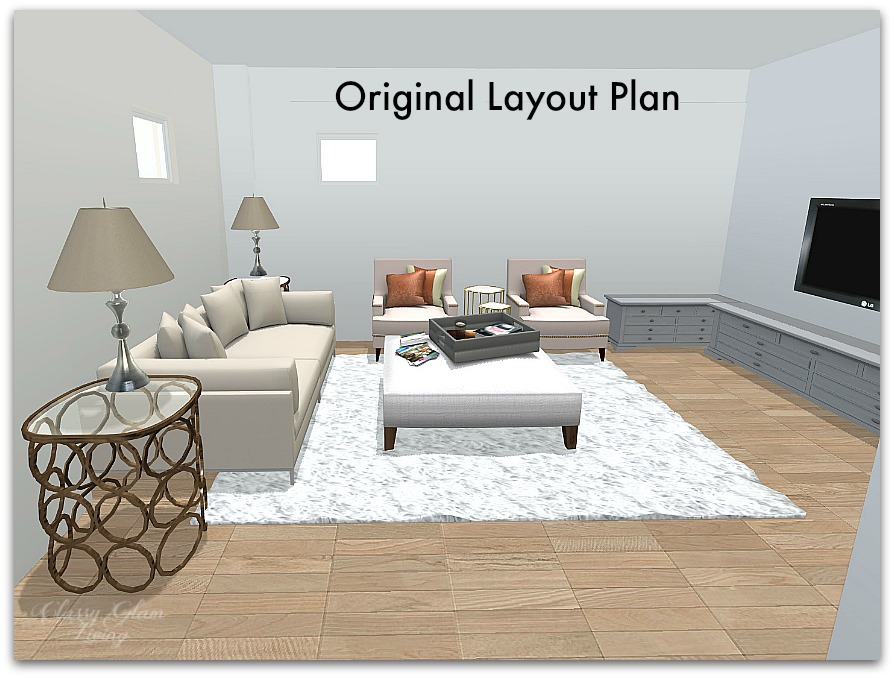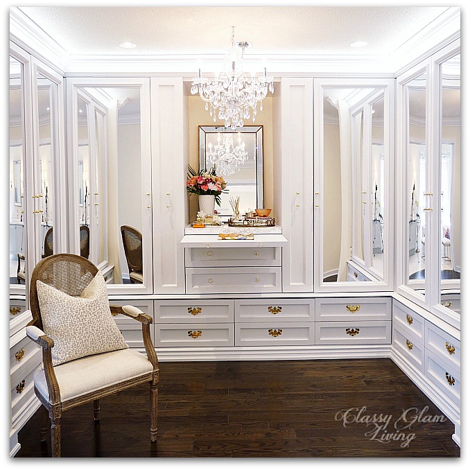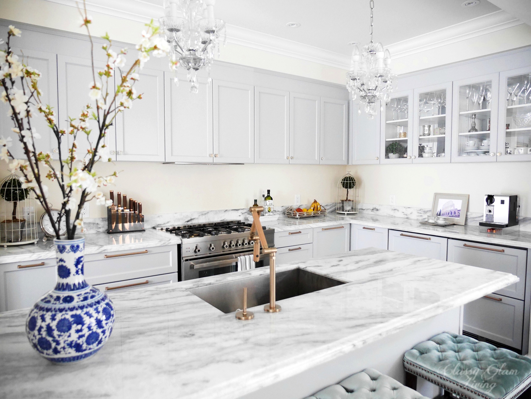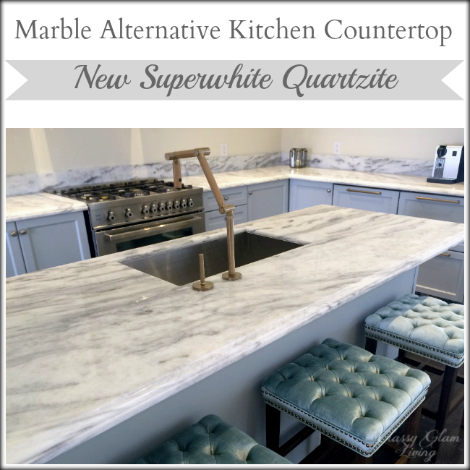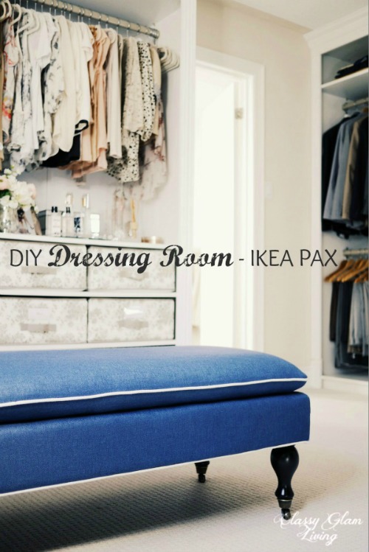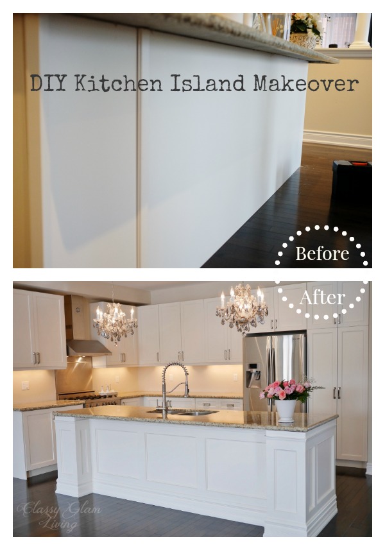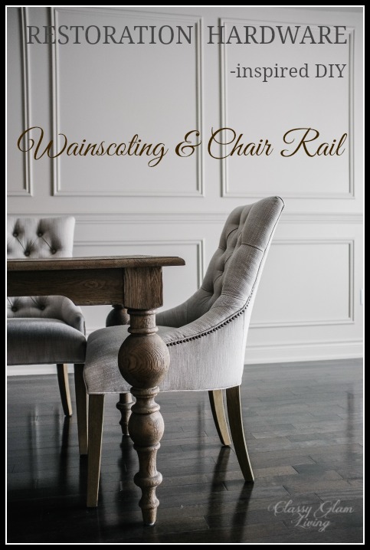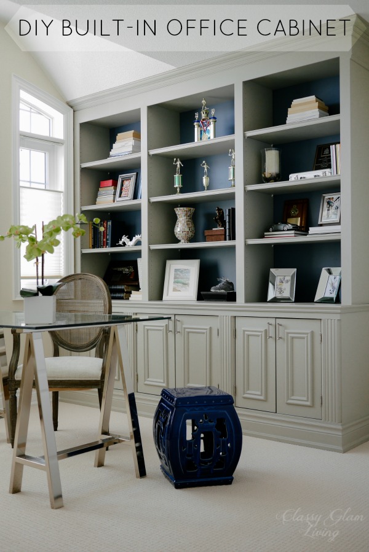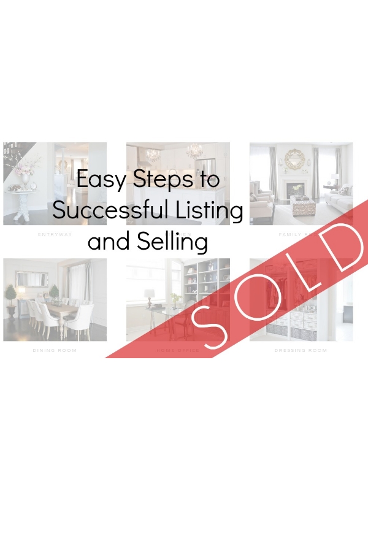Our Basement Family Room's DIY Bookshelf Cabinet
/Like any one who has just moved into their new home (for us, that was 3 years ago 😆), there would inevitably still be unopened boxes in storage. With my staging business in full swing, I currently use some of our basement storage for my staging supplies, and the need for additional storage space has become even more pressing. To make space for my staging supplies, the Mr. moved our unpacked boxes out to the basement's finished area... and the basement became an eye sore:
Having these boxes out in the open triggered the Mr.'s OCD, pushing him to move forward with our planned DIY storage cabinet... which otherwise might have been put on the back burner.
This rendition below was the planned furniture layout for our basement family room. The bookcase is the DIY storage cabinet, which is to be located beside the all-purpose table area. (You can read more about our basement layout here).
In my post about the basement layout plan, I asked readers if you would want to see a built-from-scratch cabinet or an IKEA hack with the Besta. The results were overwhelmingly for a build from scratch cabinet. Well, with the venting holes on the wall of either side of the bookcase, it would be more work for the Mr. to hack the Besta than to build from scratch. That was an easy decision for him.
We loved the design of our previous home office's DIY cabinet, and re-used that with some tweaks. The new unit is not as wide as the previous unit, so instead of 3 columns, it would be made of 2 wider columns.
The Mr. worked too fast sometimes that I couldn't capture his progress in photos. I put together a video with whatever photos I have of his DIY progress. It always blows my mind how much planning he puts into each build, and of course, all his hard work in actually building the unit.
I love how this storage unit turned out! Not only is it a much needed storage cabinet, but it also allows us to display our family momentos. Well, and the Mr. is just relieved that it's done so we could unpack those boxes! After another round of purging, those boxed items are now residing in the bottom compartments.
Now that those boxes are gone, our basement family room is finally a space that we can truly enjoy. Even with nothing to watch on TV most nights, the Mr. and I still prefer to hang out on the couch down here.
We would like to send a big thanks to Homesense, who have been so generous in sponsoring some accessories for styling this bookcase (and the rest of our family room)!
Check back soon, as I'll share tips on how I styled our bookcase!

