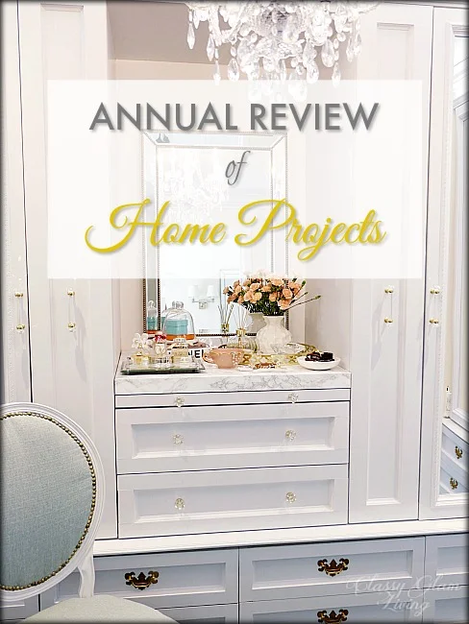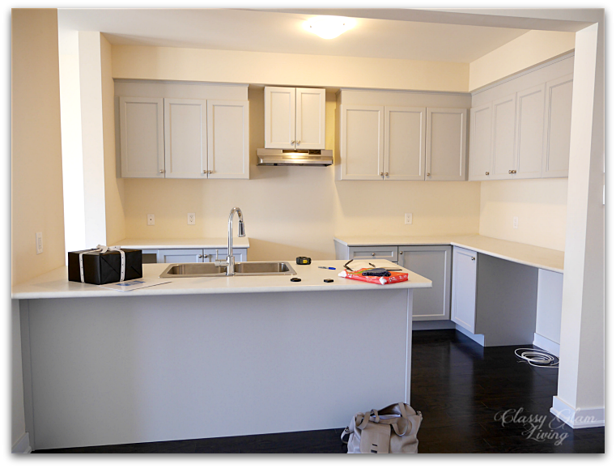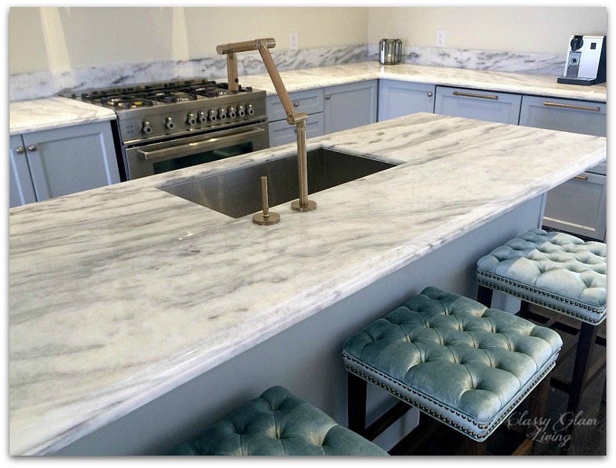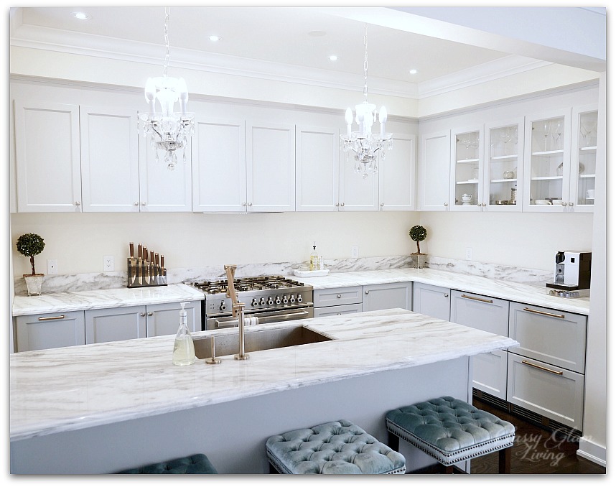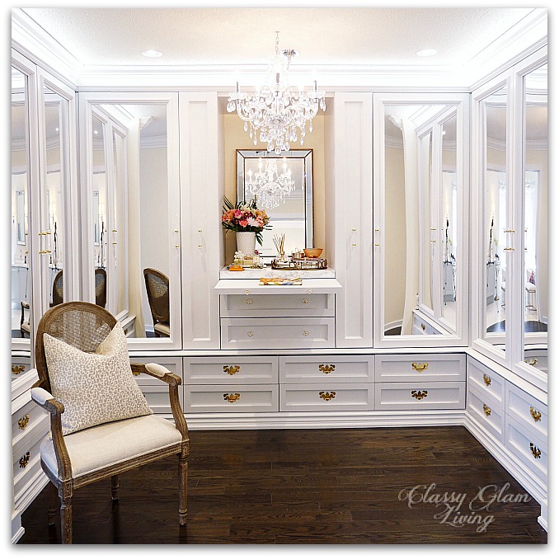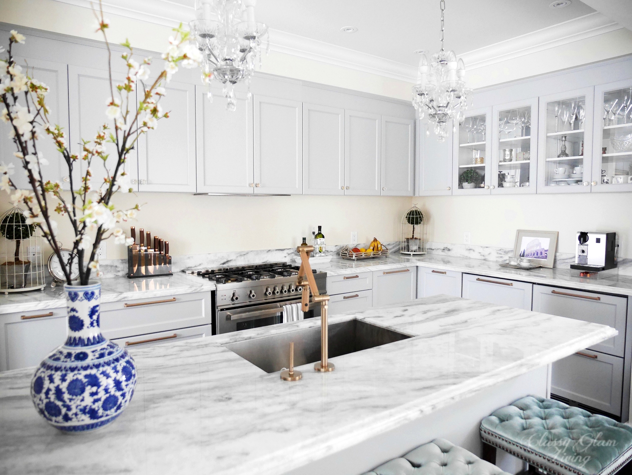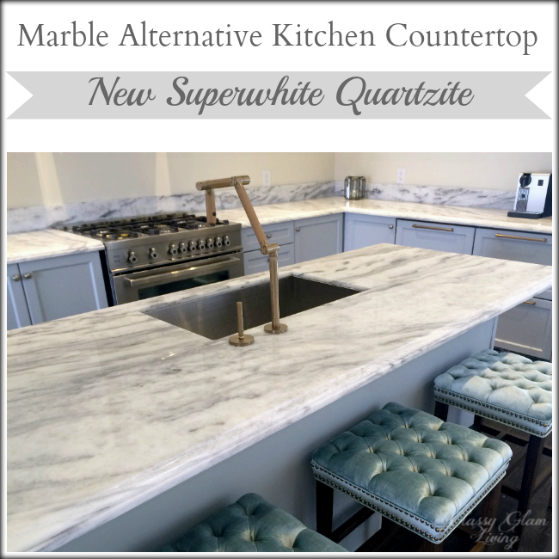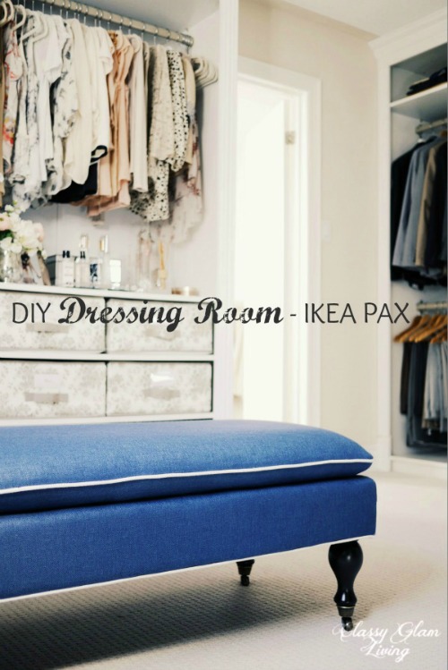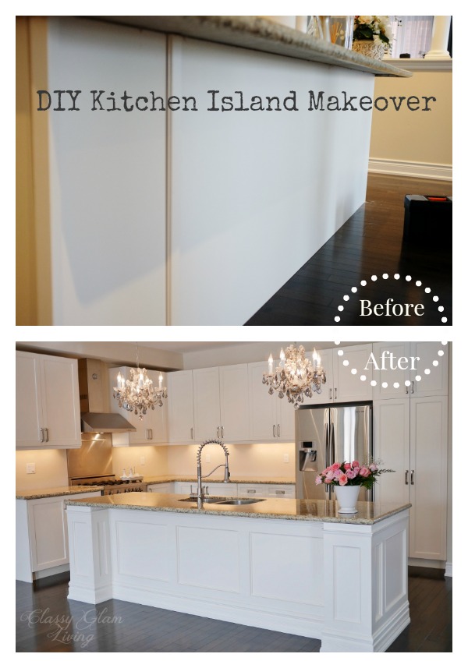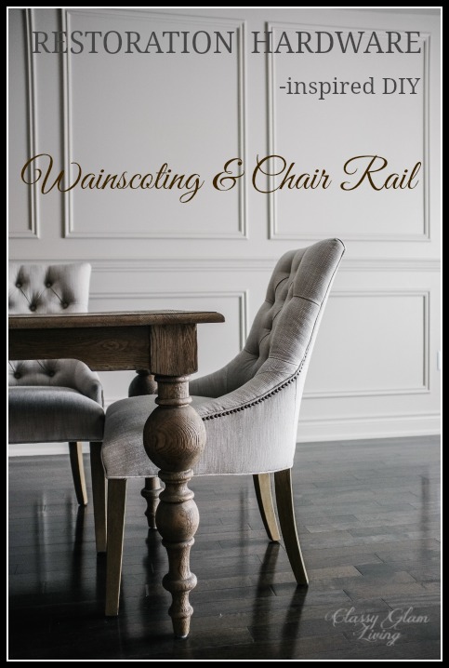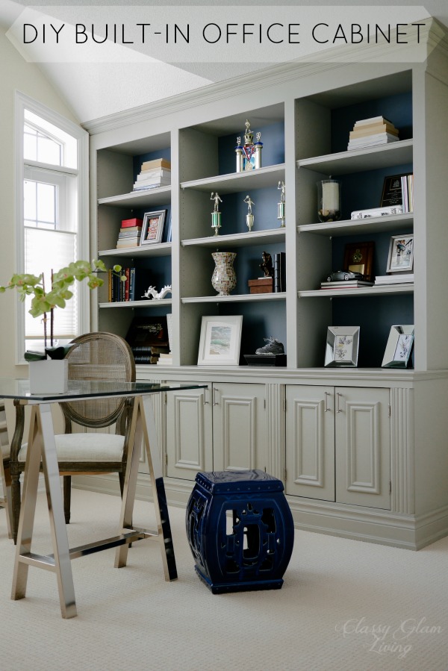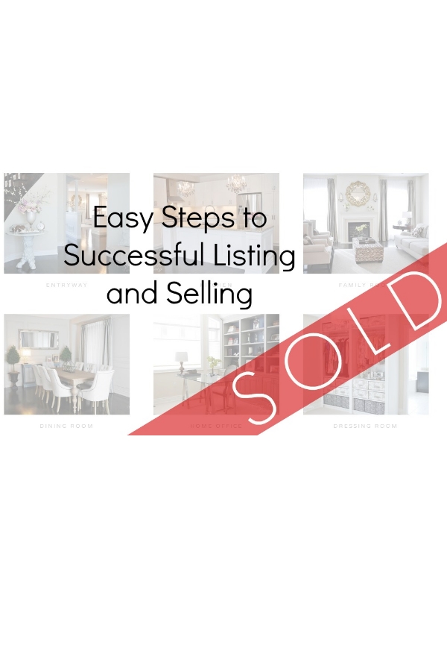Annual Review of Home Projects
/After a mostly sunny and hot summer, it's like payback time now in Toronto. I can count the number of beautiful crisp Fall days maybe with 2 hands. Fall also marks the beginning of a busy season for our family, with weekends now being taken up by hockey practices! The Mr. barely has time to continue or start any new projects around the house now.
As we planned out project after project, sometimes it's easy to lose sight of our accomplishments. Having just celebrated our one year anniversary at the house, it's probably a good time to do an annual review of our progress thus far.
With downsizing to a smaller house, our top priority has been tackling storage needs around the house. From addressing what drives us (me) absolutely insane to storage that incorporates beauty, here's a list of the Mr.'s most accomplished DIY projects around our house this past year:
KITCHEN
The kitchen is the heart of the home, and it was naturally the space in the house that got the most attention from the get-go. With it being used practically on a daily basis, it has the highest potential to drive us insane if it doesn't function well. This was what our kitchen looked like when we closed the house last year:
Terrifying, isn't it? Since then, we've replaced the countertop, sink, and faucet.
This was when we finally installed the integrated range hood (hidden inside the cabinet above the range) and replaced the solid doors with glass doors.
Next up, we made some quick cosmetic upgrades:
When I was making too many one-pot pasta to avoid crawling into the pots and pans cabinet, the Mr. built some drawers in lower cabinets.
Our kitchen has come a long way from its ugly duckling beginnings. It may be small, but it has functioned really well for us. Even when both the Mr. and I are in the kitchen, we never seem to be in each other's way. Cooking isn't my forte, and I'm not an organized cook at all. When you think making one-pot pasta sounds as easy as can be, I can still manage to spread out everything onto the 4 countertop spaces around the stove, ie. both sides of stove, plus both sides of the sink. The Mr. can laugh all he wants about it, but we both appreciate all the counter space our integrated appliances (fridge/ freezer drawers and microwave drawer) have freed up. We still think it's the best design decision we've made for this kitchen.
DRESSING ROOM
Another space in our house with a humbling beginning was our DIY custom closet/ dressing room. As mentioned in my previous post, we made a video of the building process and there have been 15,000+ views as of writing.
I'm so proud of the Mr.'s ultimate build of my dream closet; it's both beautiful and functional. The pull-out folding table gets the award for beauty in function. It has made all the folding more bearable, as I've taken the Marie Kondo* route to organizing my closet. The Mr. was also worried that I wouldn't have enough room for my clothes in this shared closet, but I'm happy to report that I still have extra space even after some shopping 😁
You can see more photos of the dressing room in this post.
If you missed last week's post on the YouTube video, here again is the video:
PLAYROOM WORKBENCH/ STORAGE
I can stand my own mess (oh ya, anytime), but this is one room where mess can actually be hazardous (imagine the pain of stepping on a stray piece of Lego!). Little man doesn't actually have much toys, but for some reason, the floor was covered with so much stuff at one point where I had to part the Red Sea to get to his desk.
Thank goodness the Mr. came to the rescue! He quickly whipped up this table top part of a storage bench that I designed. It's been a great spot to store and display some of little man's Lego collections. He has also used it as a building table; this ottoman is just the right height for him to work there.
As for the storage part, the pieces of wood for the drawers that go underneath the bench have been cut... just waiting for the Mr. to stain them and put them together! That's the main (and most important) missing part of this playroom!! (Can you tell I can't wait for it to be done by my exclamation marks? !!!!!!!!!!!!!!!!!!!!!!!!!!!!!!!!!)
I've sourced out decorative items that are suitable for a playroom, namely a low pile rug, vinyl-front frames for the gallery wall, caged light fixture instead of one with exposed bulb, just to name a few. You can see my playroom design board in this post, and the reveal here.
UPCOMING PROJECTS
Basement Family Room
The Mr. and I started working on the basement family room design, which I wrote about in this post. The walls have been painted to a more neutral colour, which is more pleasing to the eyes than the original too-yellowish cream colour.
We had a poll for our basement DIY storage furniture - to build from scratch or do another IKEA hack? You can submit your choice here!
Laundry Room
Oh, our laundry room can definitely use some storage help. Back at our previous house, I used to store off-season decor items in our cabinets, which were of abundance. I would love to clean up the laundry room once and for all, with the cleaning supplies hidden behind closed doors!
Here's the post of my laundry room design, which I hope will come into fruition one day!
Master Ensuite Vanity
Well, if you've been following along, then you would know how much I love (LOVE!!!) drawers. Currently, this is our master ensuite's vanity situation:
Yup, not drawers, and that means lots of wasted storage space inside the cabinets. I know I need to purge some products, as they're now carefully sitting on each other like I'm building a pyramid. That's what happens when I'm not working with drawers 😓
Ideally, these cabinets will house two drawers under each sink. One would be for products and the other our linen drawer. Between the Mr. and I, there should be plenty of room in each drawer.
This is one of my inspirations for our vanity. You can read more about my bathroom design plan here and colour choice here.
Between work, family commitments, and other minor home projects, I think the Mr. has done an excellent job around the house. He's meticulous with his planning (measure twice and cut once!), never rushes through his work, and gives his projects an amazing finish. I would give him an exceed expectations for his grading 😂 There're still loads of work to be done in our house, and they're enough to keep the Mr. busy for a long while!
It's been fun to look over at the before's and after's of the projects. You can see all these and some other projects on the Mr.'s honey-do list. Yup, he'll be a very busy man!!

