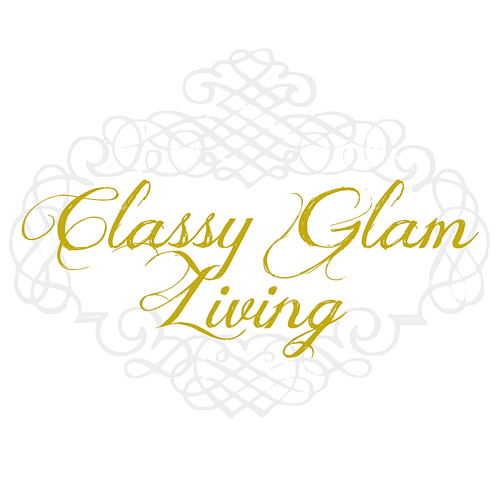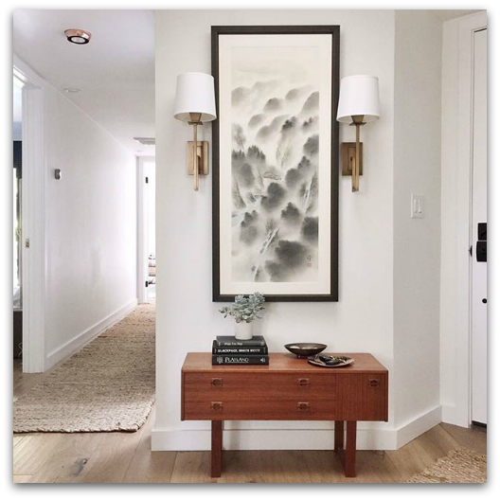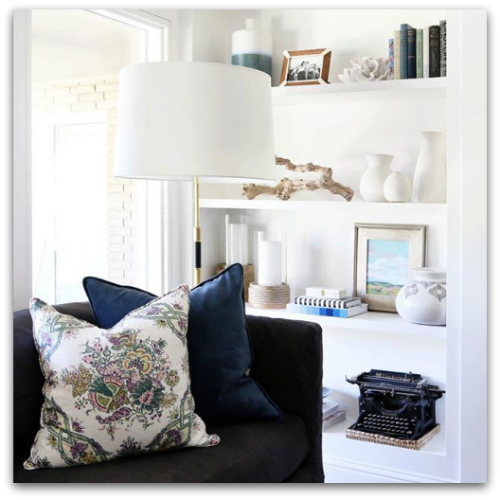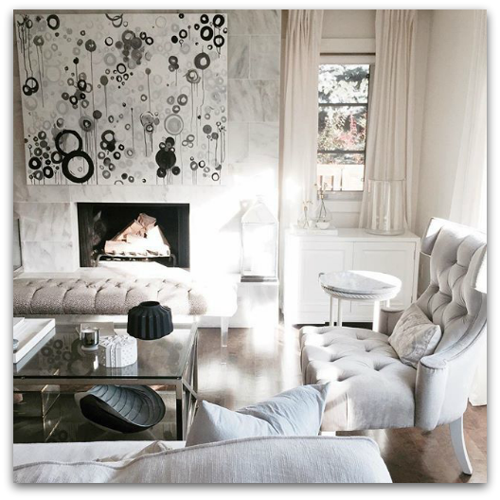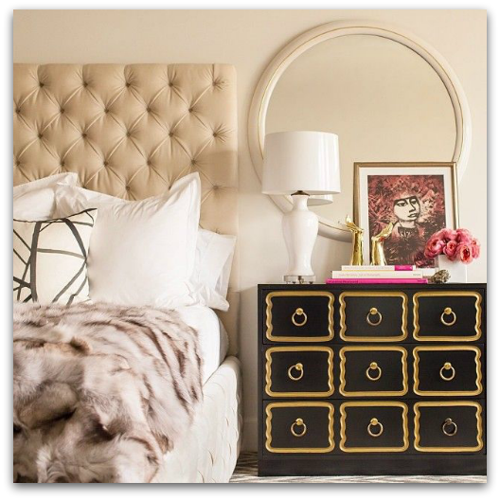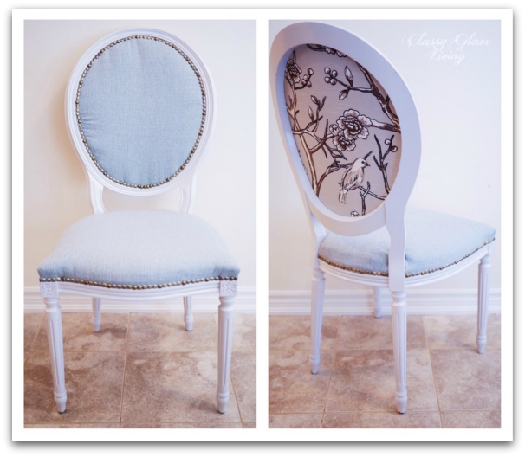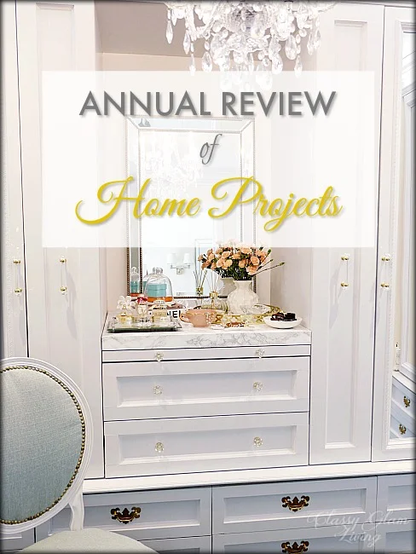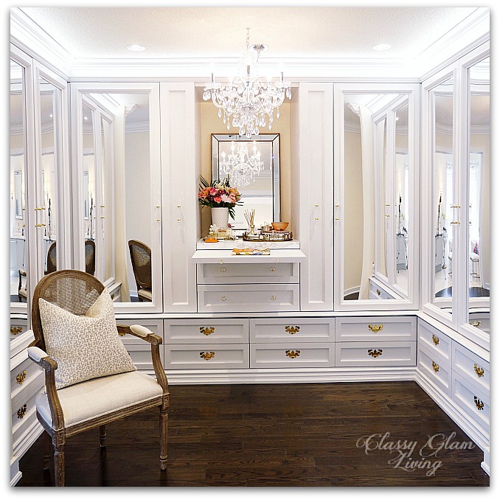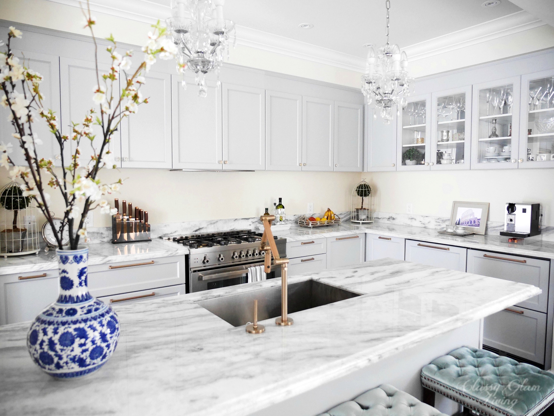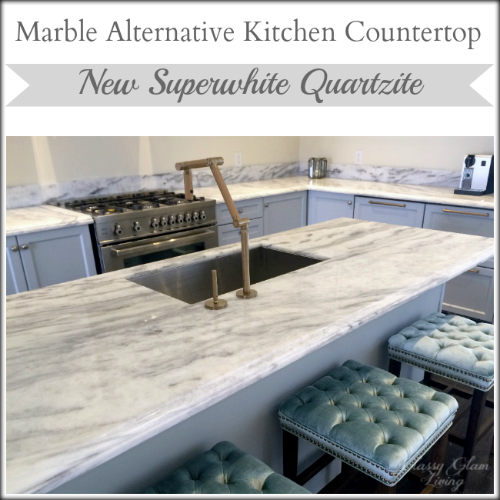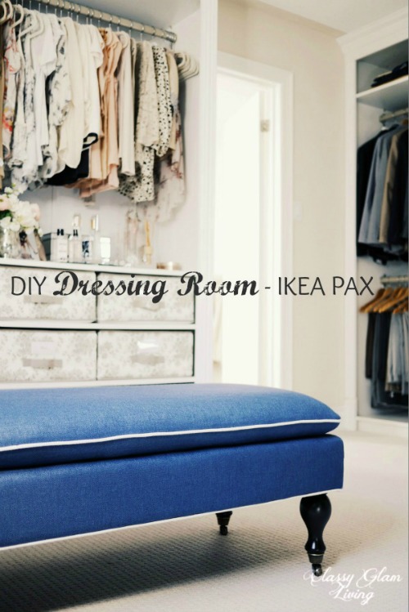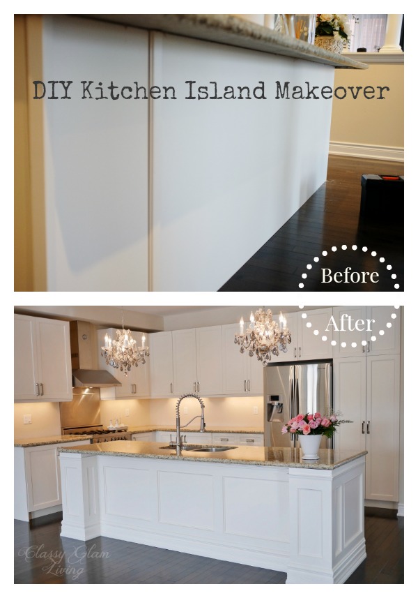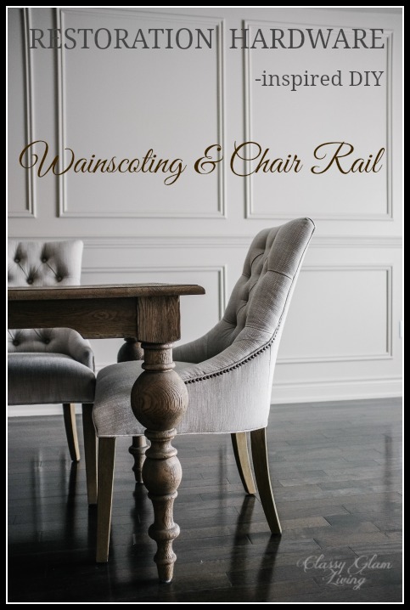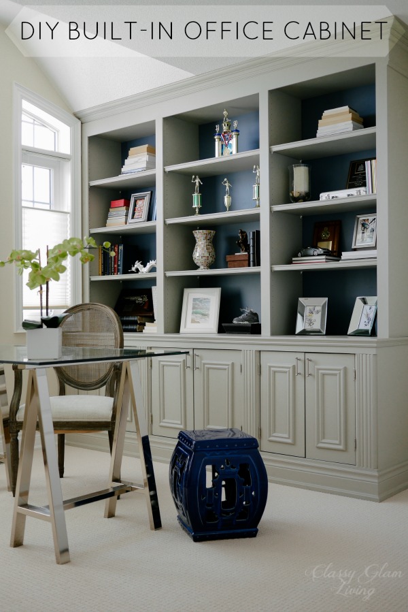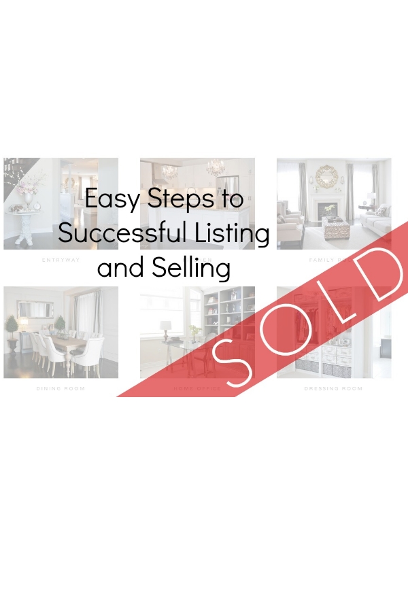5 Instagrammers' Clean and Uncluttered Looks I Can't Get Enough Of
/While we wait on the new kitchen countertop installation, draperies to be installed, and some furniture to be delivered, the Mr. has started on his beloved project of the dressing room. It'll take him some time to finish, as this won't be another IKEA PAX hack... he's building from scratch:
... and while he was at it, he also started building some pull-out drawers for the kitchen's lower cabinets. Testing a completed one here:
Meanwhile, I can't wait to start decorating after all these installations are in place! We talked about how I've found new love of clean and uncluttered decor, influenced by the KonMari method, in my previous Small Space post. Today, I want to share the 5 interior designers' Instagram accounts, whose feeds I pour over for their timeless minimalist looks.
Em Henderson
She's currently Target's Home spokesperon, and her style resonates with the brand - comfortably lived-in and unpretentious. I would say her signature look is mid-century with a modern/ Scandinavian vibe. She styles a beautiful vignette with a few statement pieces and makes it seem effortless.
Studio Mcgee
They're a fast growing interior design firm that specializes in mixing a few eclectic statement pieces to enhance a room's bright and contemporary style.
Erica Cook
She just exudes style, from head to toe. Just like her impeccable fashion sense, her home is styled elegantly. I love her black and white decor with accents of warm metals.
Sally Wheat
You might've come across her work numerous times on Pinterest. Her play of patterns and textures makes her rooms decorated but uncluttered.
Sophie Paterson
Her thoughtful mix of greys and taupes creates spaces that are serene and inviting. She keeps her accessories simple and let the layers of textures and statement furniture pieces in the room speak for themselves.
With the help of these pros, I've come up with some key elements that they use to seemingly decorate effortlessly.
How to achieve a clean and uncluttered look
- Use neutral colours for walls or major furniture pieces - play on colours with accessories in vignettes, throw pillows, and other textiles.
- Keep accessories simple, with one or two statement pieces per surface - leaving some empty space between objects make it easier on the eyes to enjoy the uniqueness of each piece.
- Create subtle contrast - in textures, colours, and patterns to create interest and balance in the space.
When I can finally unpack and purge through the rest of our boxed up decor after all these installations, I'll be sure to keep these common themes in mind as I decorate our new spaces. Looking forward to see our new house decorated in this clean new look!
Do share other home decor instagrammers that you love!
