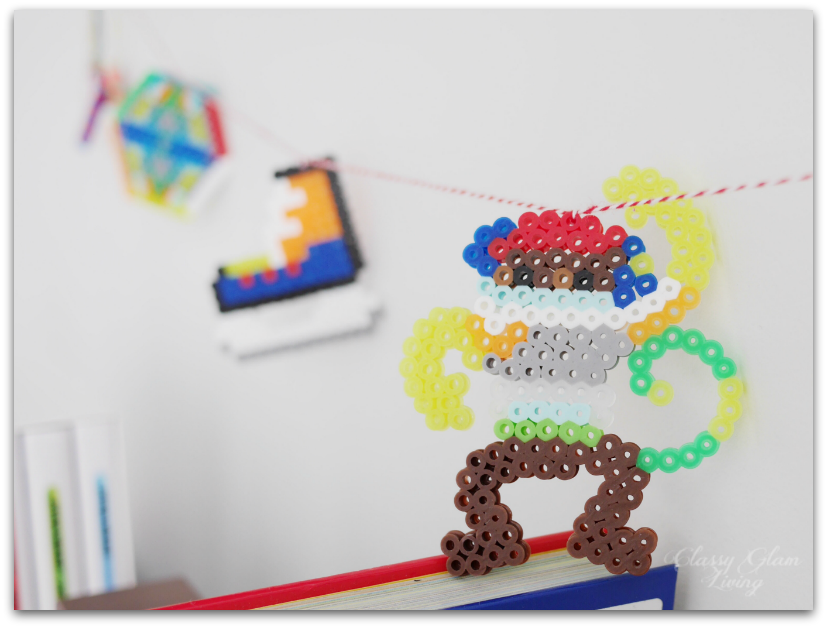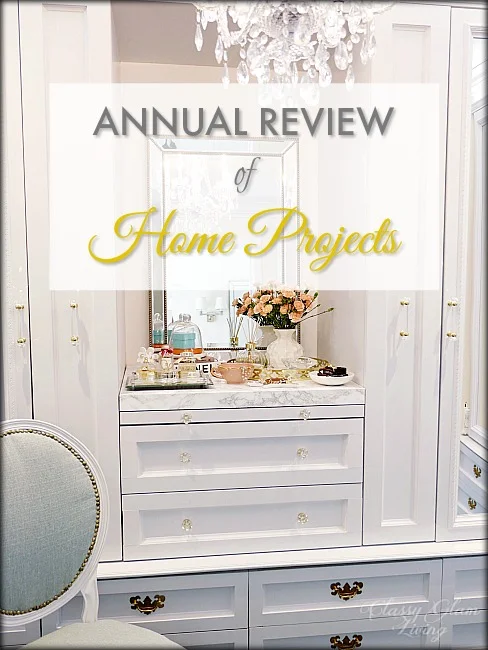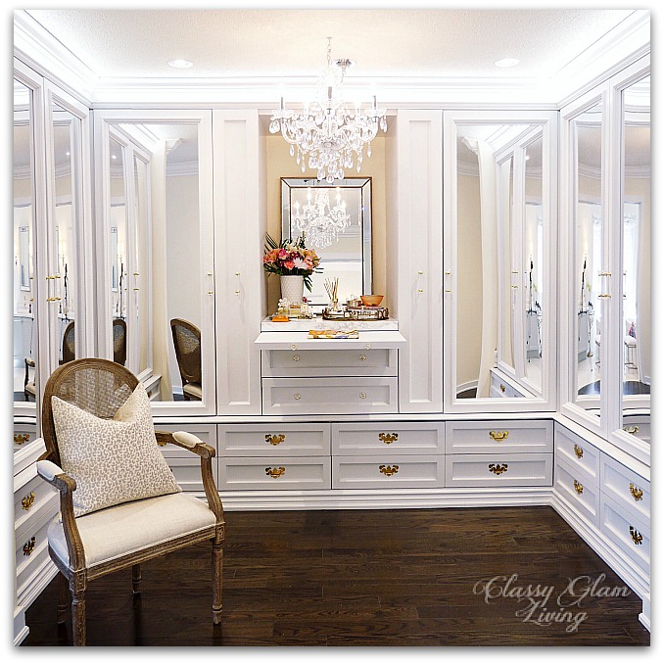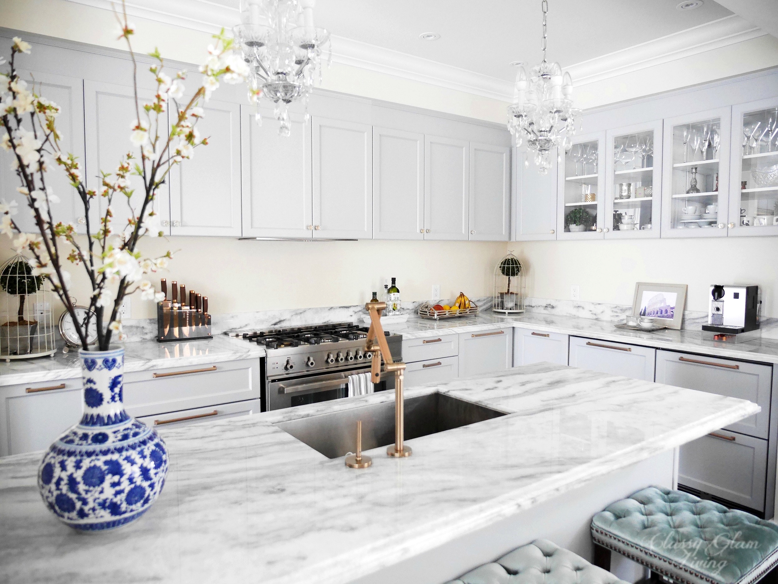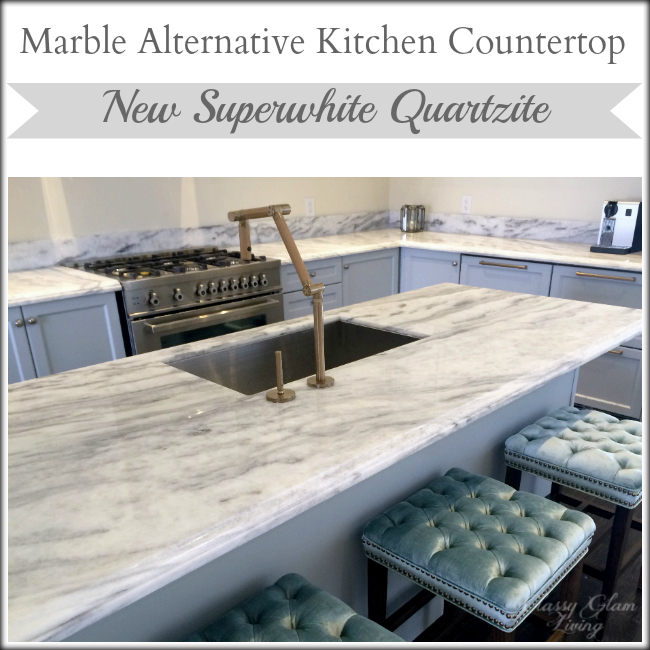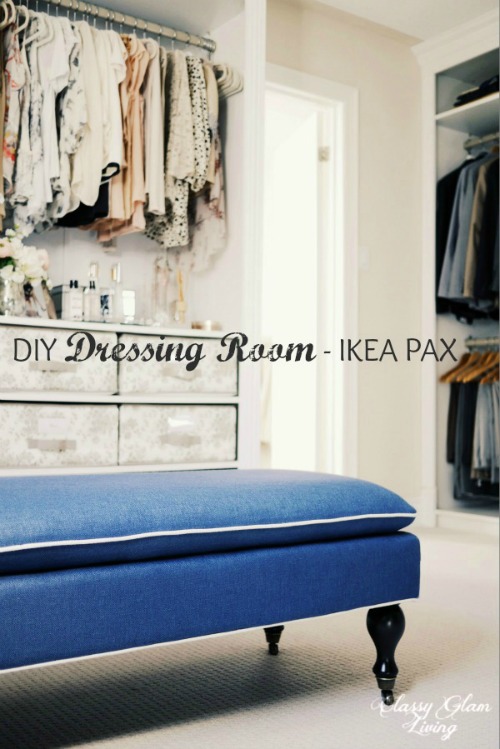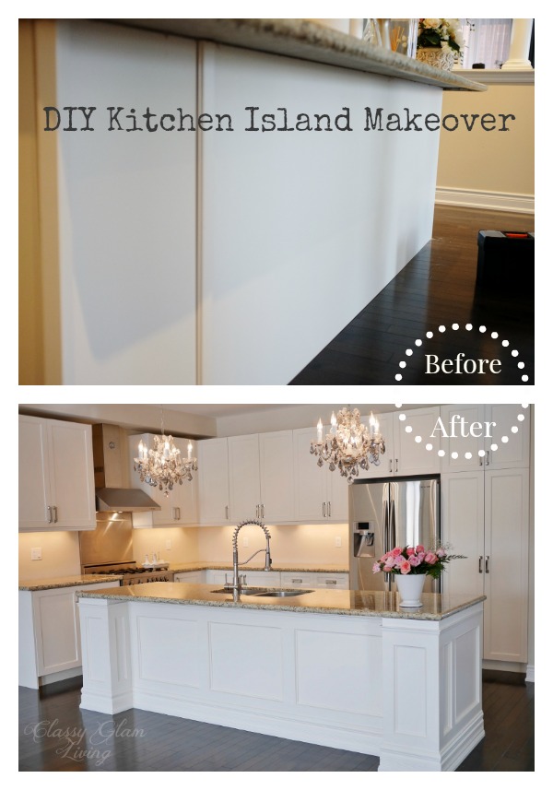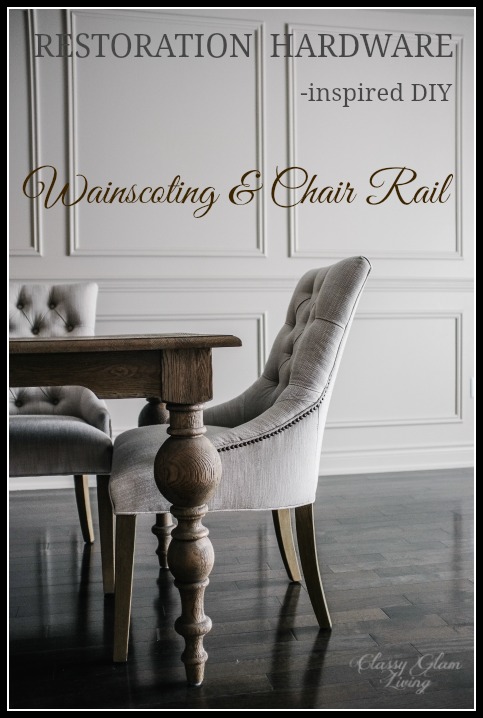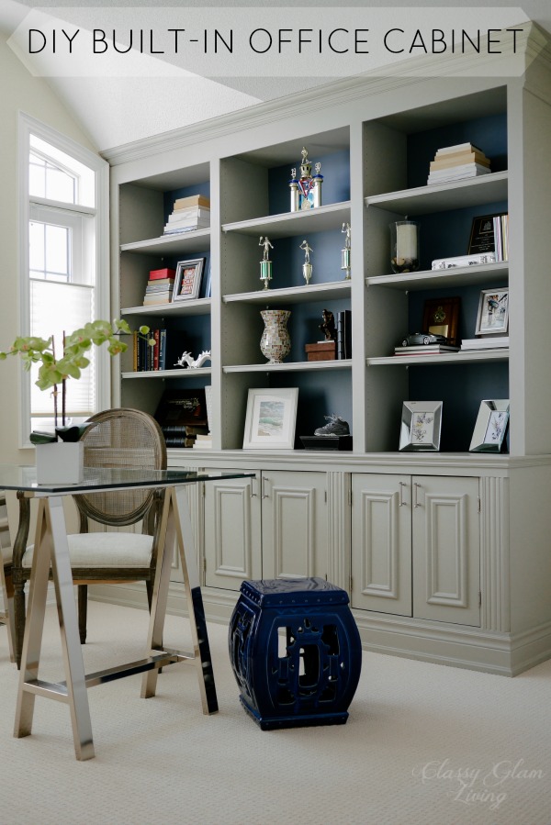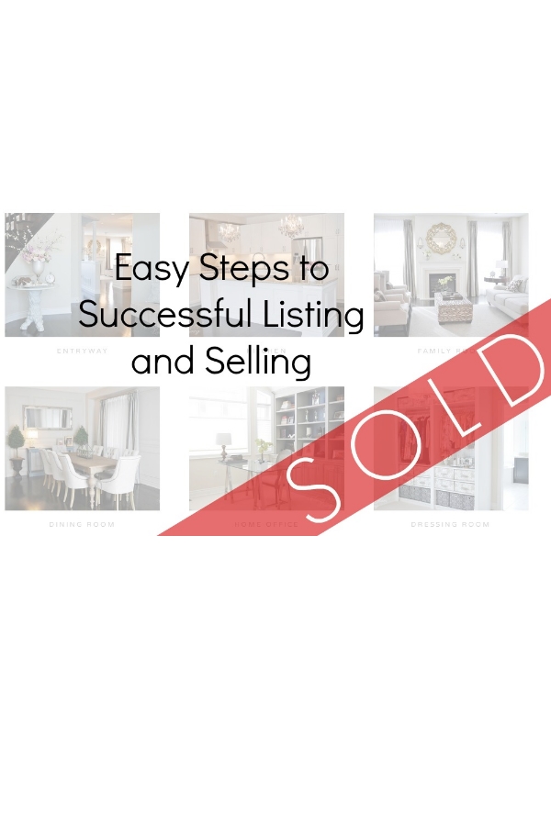DIY Art Display Frame
/Summer is almost over (and already over for some kiddos)! Have you had a chance to clear out the previous school year's work? No judging here... I haven't! Are you prepared for another year's inflow of arts and crafts from school?
Little man never seems to slow down his art production, so I had to come up with a way to have an in and out system. Shhhh... Yes I toss out his art work in the end, but not until I've taken a photo of the piece for a photobook of his masterpieces. I only keep the ones for special occasions 😊
Now that this art display frame is in place, we can actually display his work before I take a photo and then... shhhh....
So without further ado, let me share with you this DIY project's step by step details in this video. It's so simple that I attempted this DIY without the Mr.'s assistance! I think this is my first DIY project for the blog!
Recap of materials:
- IKEA's Gunnabo frame (50x70cm used in this project)
- Hanging wire
- Screw eyes (6 for this project)
- Glue gun
- Burlap
- Optional: pliers, wire cutter, shears
I hope I've given you some inspirations on handling the flood of art work coming your way this new school year. With this art display frame, we can decorate the wall with little man's art while having a systematic approach about his art storage.
Just wanted to remind you that I've partnered with Canvas N Decor for a free canvas art giveaway of your choice. Have you tagged yourself and friends for a chance to win? For details, check out my Instagram post here.
You can find the rest of his playroom revealed here.












