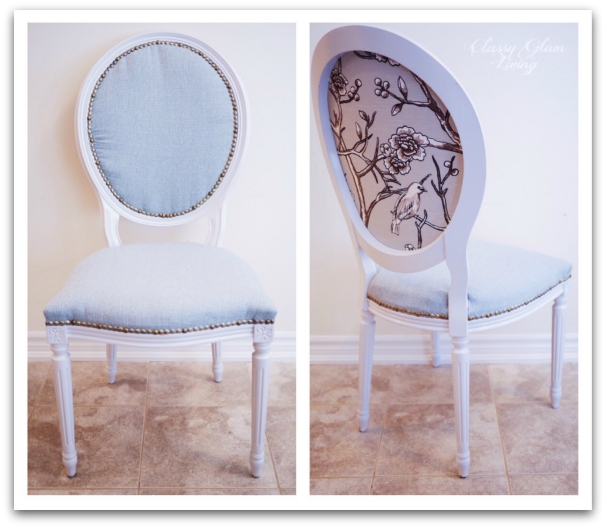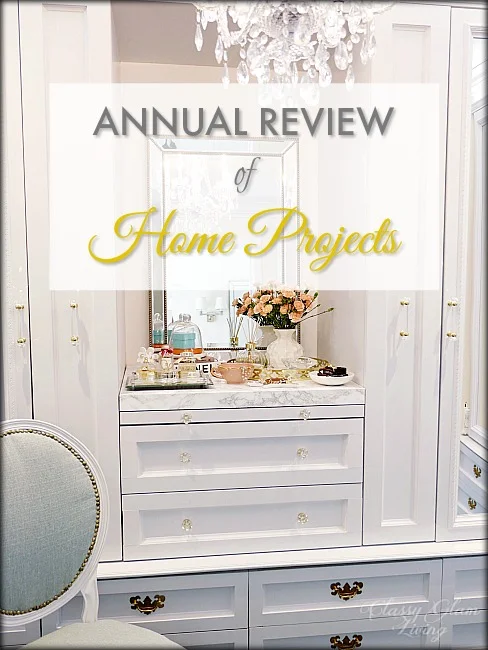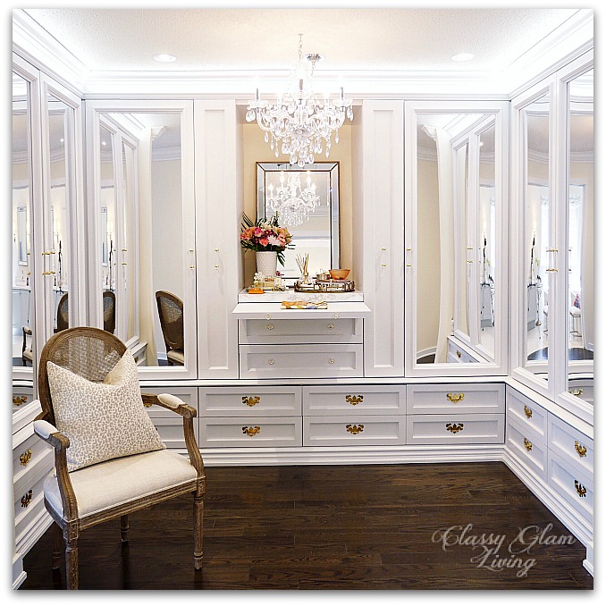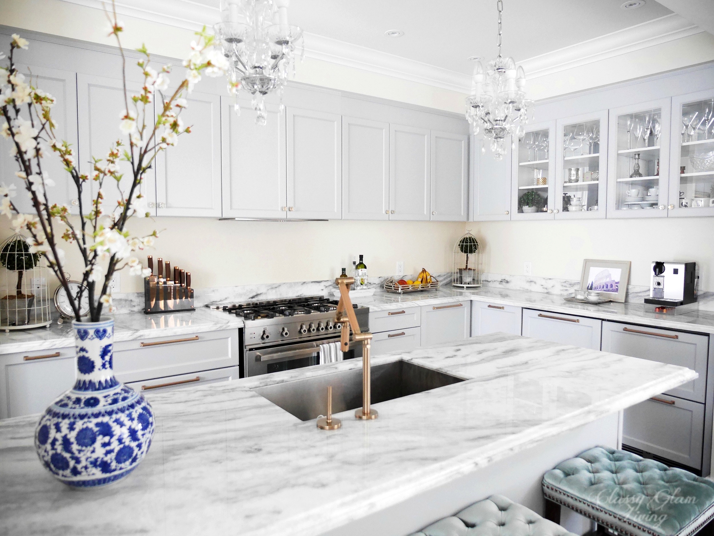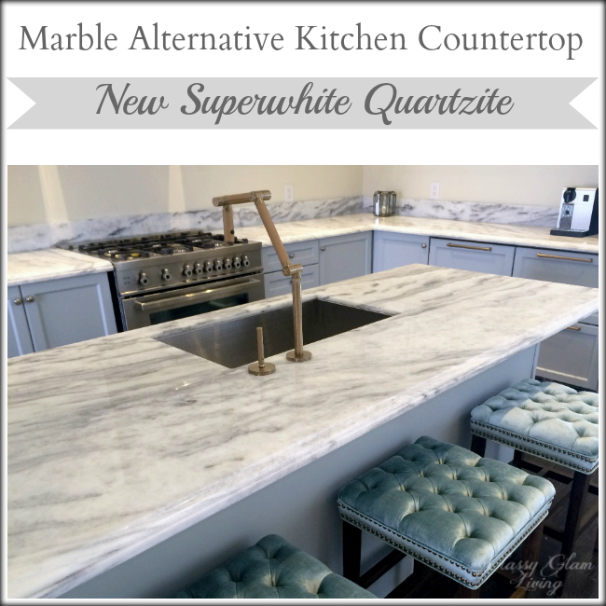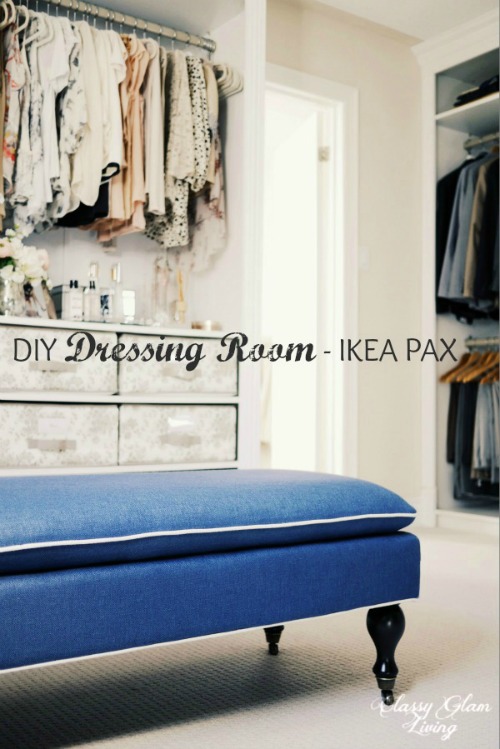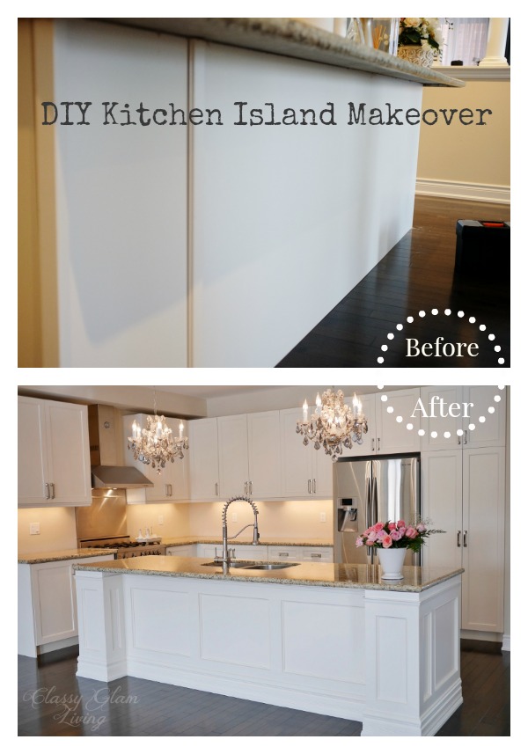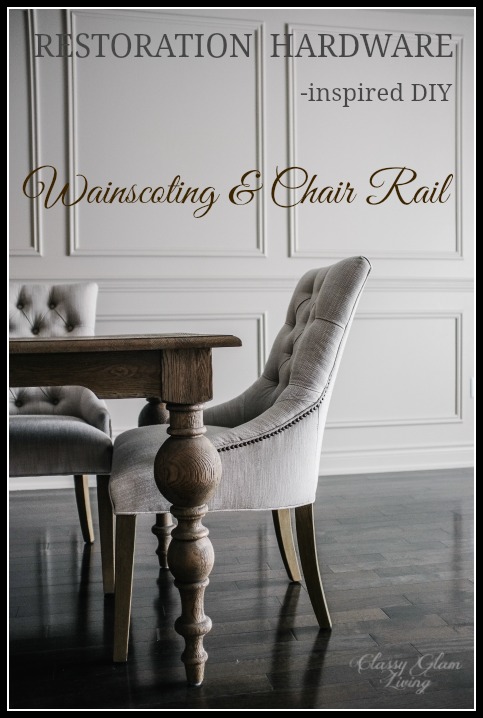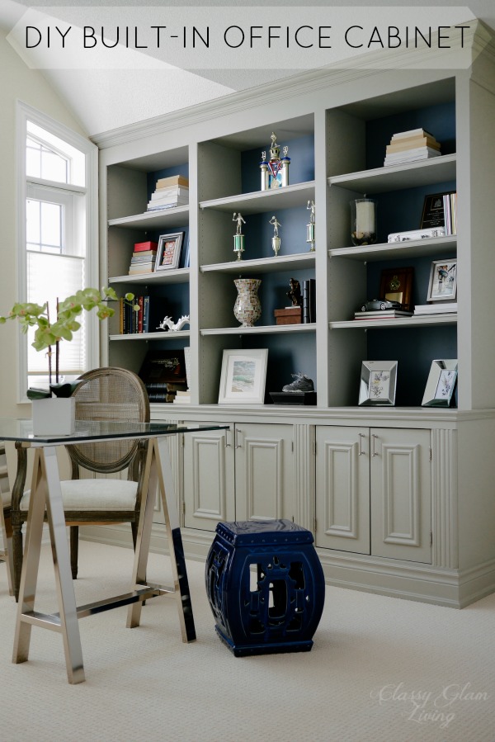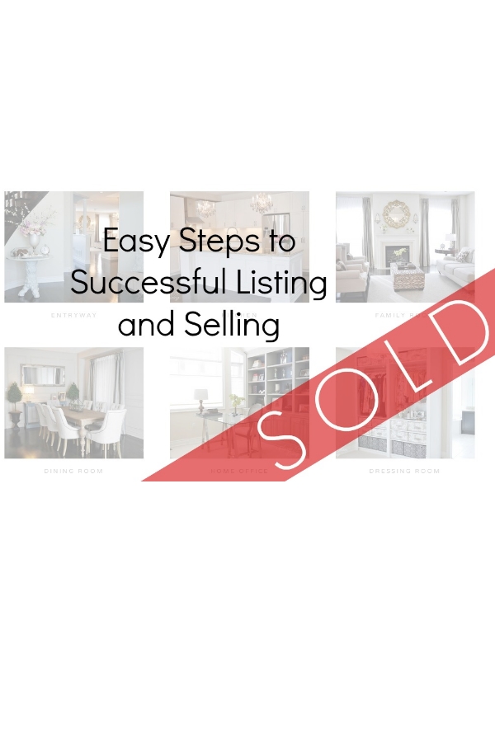Basement Family Room Inspirations
/The Mr. has been working endlessly on reupholstering the French chairs, but he joked that I pulled out my DIY whip at him after we came back from our vacation. That was so not the case! Being the eager beaver himself, perhaps he felt elated that he had worked out the kinks on the first chair, and just couldn't wait to get his hands on the other 3.
I have to give kudos to the Mr. for his first attempt at reupholstering. The chairs are turning out nicely, matching the overall decor scheme of our basement family room.
Our basement family room came about as we decided to have our builder finish the basement for our media/ lounge area. It's not a huge space, but will be a cozy area comprising of these on our wish list:
Cozy Lounging Area
Basements don't need to feel like a dungeon. We want the family room to be a style extension of our main floor's transitional decor, and a welcoming spot where we can comfortably put up our legs. This photo below has all the right elements, down to the blue and white decor that we love. An oversized ottoman as a coffee table is as inviting as it gets to putting up your legs. This elegant and serene space is just the decorating style we're after.
Media Centre with Multiple Storage Duties
One can never have enough storage in their lives. Since we're not planning to have a home office this time around, items that resided there at the old house need to go somewhere. Where else would be a better place to park these items than a large media centre? We need our media centre to handle multiple storage duties beyond media hardware and accessories.
We originally wanted one end of the family room to house full height storage, similar to our office built-in at the old house. However, at our pre-dry wall appointment, we noticed the ceiling is partially dropped where we intended to have the built-in unit. Instead of having full height built-in storage, having some low storage would suit our space better. I'm loving this series of low storage:
Another view of the same room:
Low storage doesn't take up the wall space above the unit, making that space more airy. I also love how the lights installed close to the edge of the wall reinforces that roomier feel as the light bounces off the walls.
Rather than filling up full-height shelves with knick-knacks, we can still style the top of the low storage unit with some statement pieces. We won't have a fireplace as the focal point for our family room, instead that would be where our TV sits, and we would have the low storage continue across the length of the wall.
Game/ Craft/ Eating Table
Now that little man has taken on an interest in board games, we occasionally spread out his monopoly set on the floor here at the rental. We can technically play on the dining table, but half of it is in a constant state of disarray as the dumpster of miscellaneous items. I'm not a huge fan of sitting on the floor for long, back issues and all. And this is when the idea of having a separate table in the family room came up. It'll also be a great spot for wrapping presents, building models (one of The Mr.'s favourite past time when he had no DIY projects), and other family crafts (my wish). I also imagine us using the table as a pizza servery for our movie nights!
Whatever the purpose may be, I think I found a table that fits our style and space. This one from IKEA is a bang-for-the-buck choice! Even better yet, it's extendible, which is excellent for those rare occasions when we may need a larger table.
And then come the chairs... as mentioned in this post, we got these vintage French round back chairs at an awesome deal. After lots of elbow grease, the Mr. has repainted and reupholstered them. I think they'll pair perfectly with the IKEA table above.
Stylish Bar Area
The Mr. and I love to wind down the day with beer or some wine, and having a bar area in the family room would be a fitting addition. Our basement isn't humongous, so we would only allocate a small space for this dry bar. With a smallish space to work with, traditional kitchen upper cabinets would feel too stuffy, not to mention it's too predictable.
These chic dry bar nooks below demonstrate that we don't need a large bar area to be functional. Installing open shelves keep the bar essentials readily accessible, while the mirror back opens up the space by reflecting light. An under-counter beverage centre keeps the drinks fresh and cool, completing the stylish nook.
Source Unknown
Powder Room
Don't we all dread the need for a bathroom break in the middle of an action-packed sequence? Be it game night or movie night, to make that necessary yet annoying trip as short as possible, having at least a powder room in our basement is a must. Instead of a full bathroom, we opted to have a powder room so that we're not wasting valuable space for our basement family room. We'd rather let our lifestyle dictate our use of space than wasting the bathroom space just to have a higher resale value down the road.
Since it's a powder room, no doubt the builder would just drop in a white pedestal sink in there. We would eventually like to swap that with a bathroom vanity with storage. This powder room needs to have its own inventory of linens and tissue papers, because the last thing I want to do is to go up and down the stairs just to refill supply! This vanity here has drawers storage that I love. Those dresser legs lift it high off the ground, giving the small powder room a more spacious feel.
Just a bit more than a month to go, and we'll be in our new house! It can't come soon enough! I think I will be overwhelmed with emotions when we finally get to use this basement family room for the first time.





