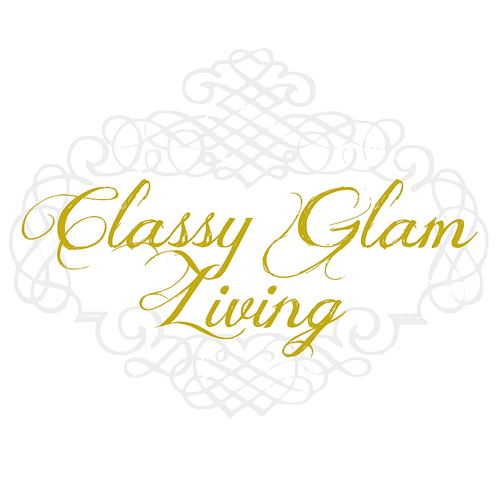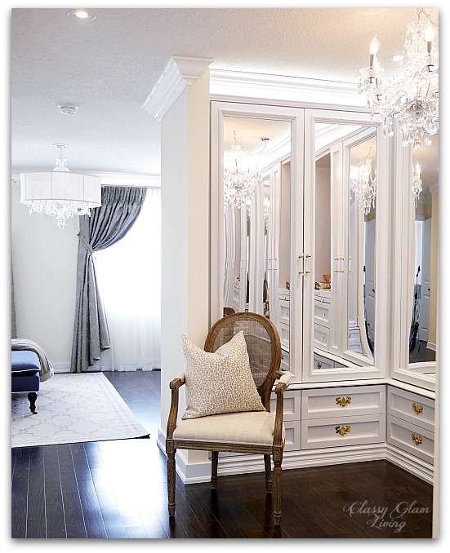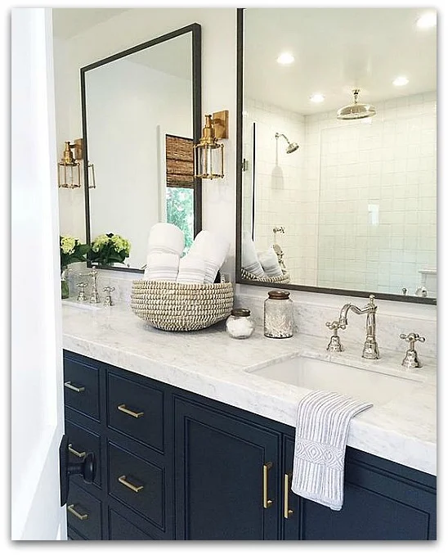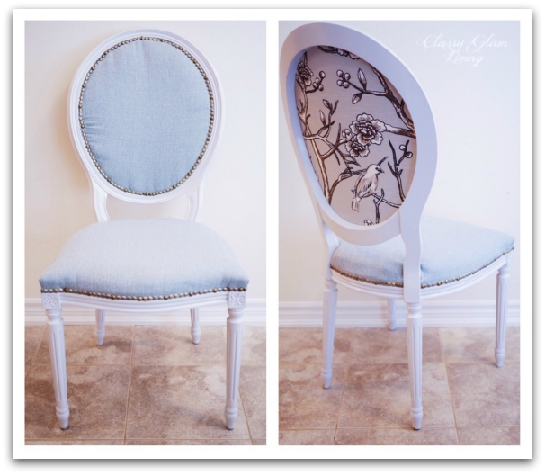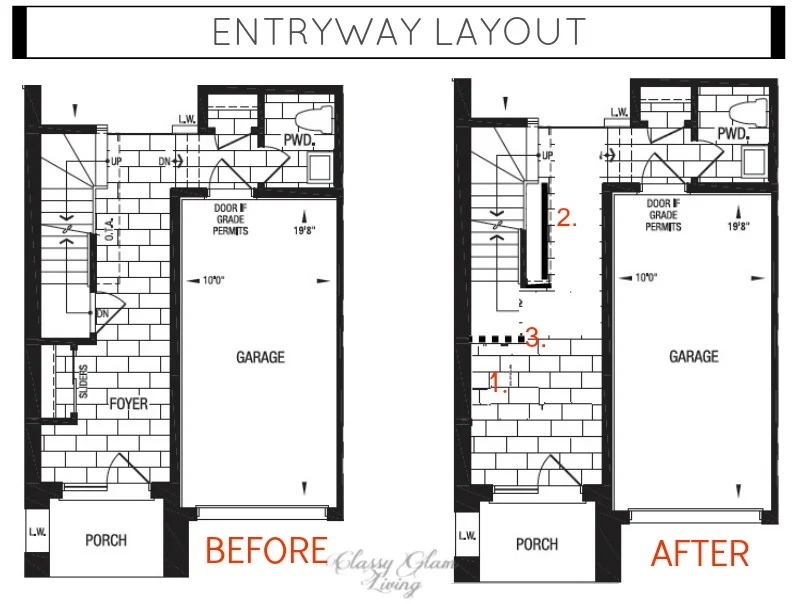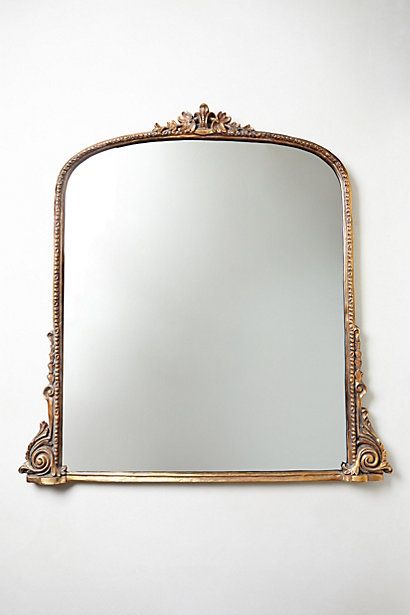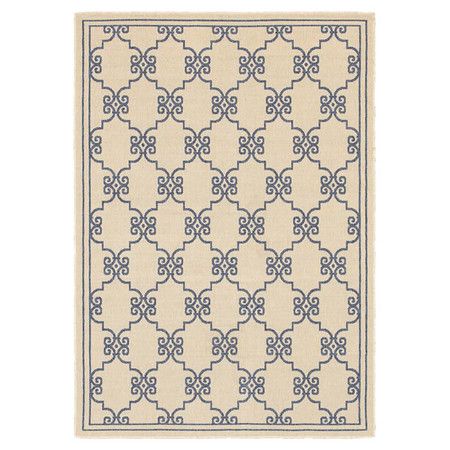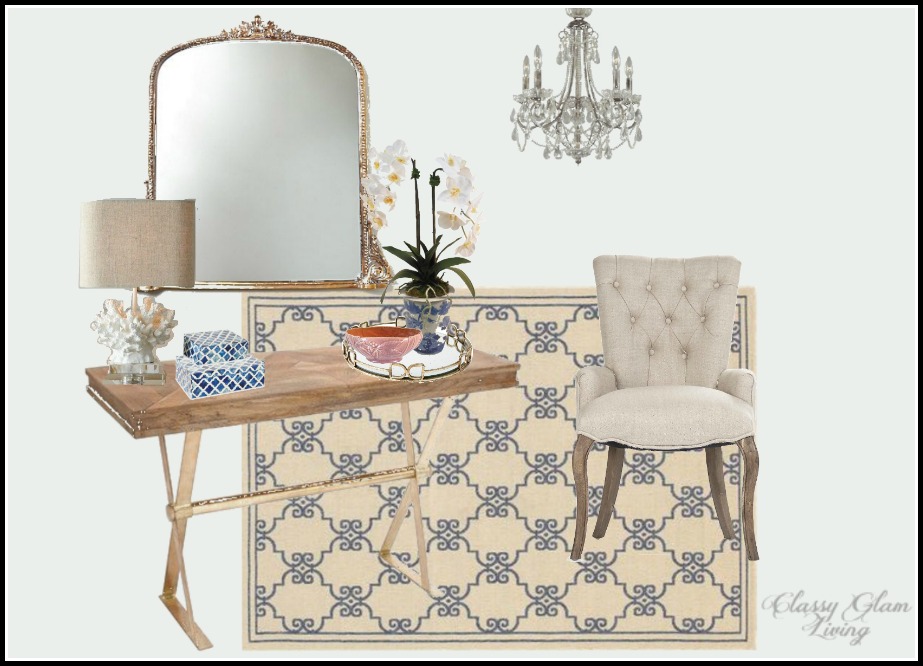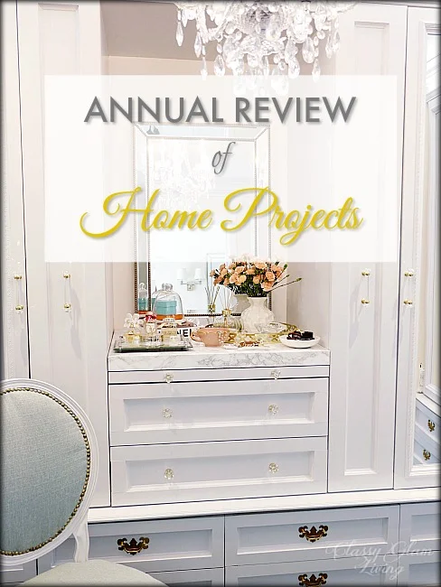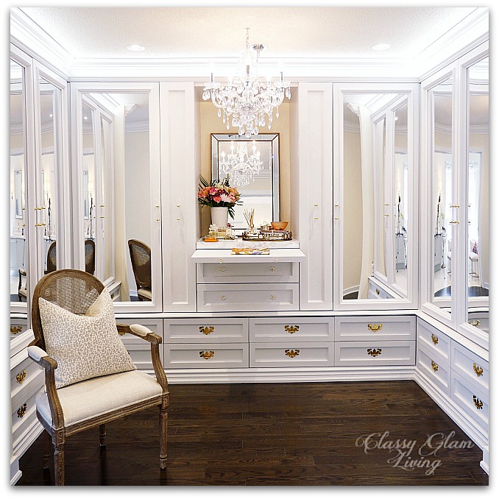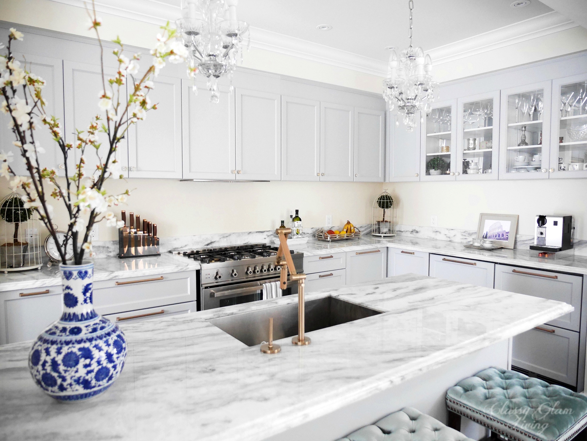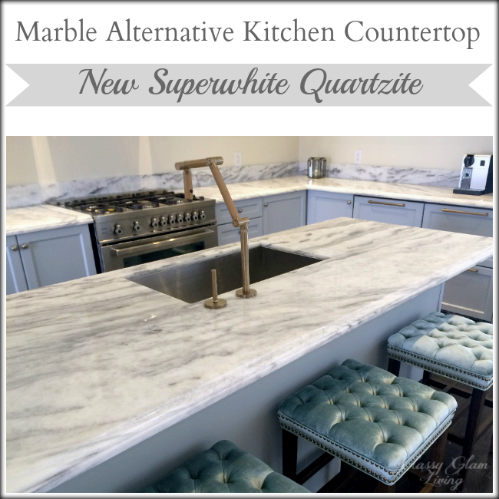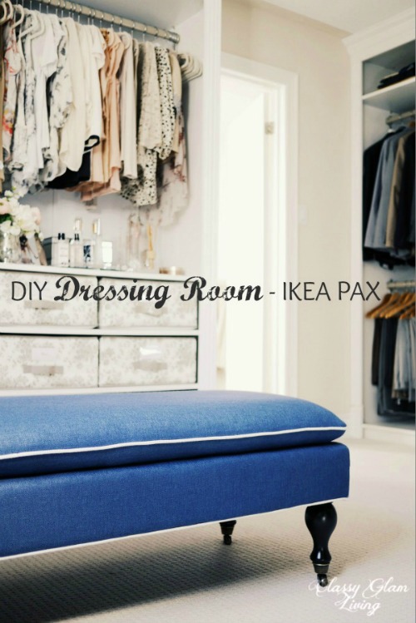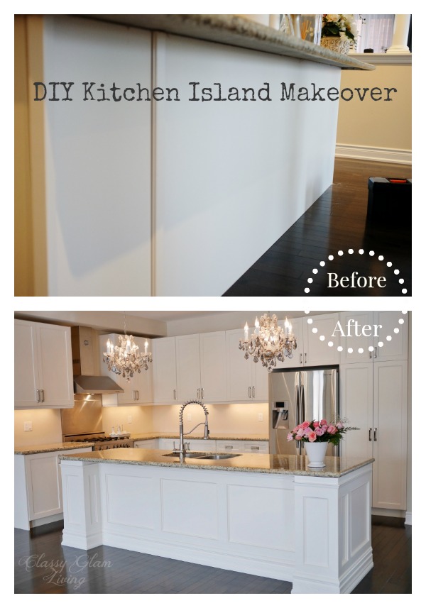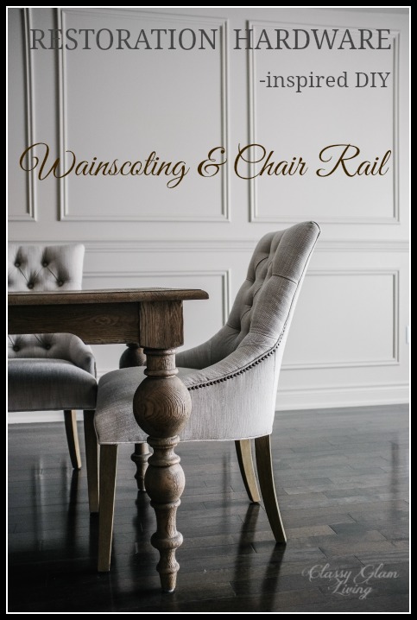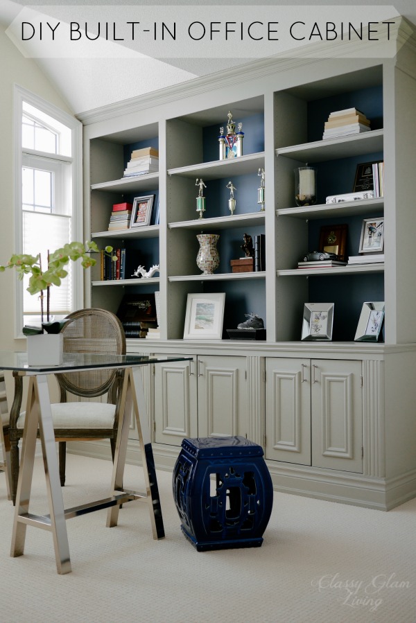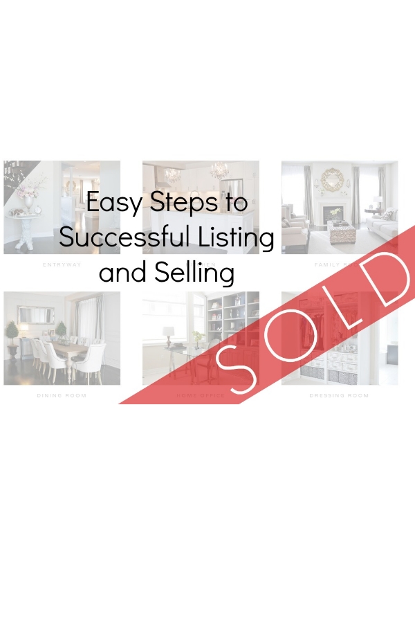My Love for Navy Blue and the Next Big Plan
/Summer is officially here!! 🙌 🙌 Nothing spells summer like good ole' navy blue; its nautical vibe automatically lends a tranquil and relaxing feel to any decor. At times giving off a relaxing casual vibe, at others, the deep hue is also seen in more traditional setting, such as the navy blue and white porcelain wares. It's such a versatile colour for home decor, that it also takes the middle ground between a casual and traditional ambience - a contemporary colour anchor of choice as an alternative to the modern black.
How can I not love navy blue? It's a softer contrasting colour over the harshness of black, and I especially love a blue and white theme in our home.
The first time we encountered the power of navy blue was probably at our previous home. We used a navy blue as the background colour of this DIY office built-in, where the colour not only helped ground the unit but the whole office amidst a cream and greige palette.
Our love of navy blue continues as we decorate our current home. A blue and white porcelain chinoiserie vase lends its contrasting touch and adds some colour to this otherwise light-coloured foyer vignette.
I experimented with the same vase in our kitchen, and I loved how it draws the eyes full circle and back around the kitchen.
In our living room, the pair of navy blue pillows complement the blue tones in the statement painting, and ground the soft toned space.
I keep these blue agate coasters on the coffee table to provide continuance of the navy from the painting and the couch. These lime rocks that little man collected from the school playground completes the blue and white touch to this crystallized vignette.
A vignette on our dining room console isn't complete until you add a touch of navy on it. It echoes the French blue of the console table, while acts as the contrasting object in this simple setting.
The family room is the best place to extend the casual vibe of navy blue. This pair of nautical pillows suits the theme perfectly, while the tufted navy ottoman by Sarah Richardson keeps the space from being too casual.
Sometimes I wonder if I would still use navy blue in a girl's room. Well, good that we have a boy! I scattered navy blue pillows on his bed to balance the grey and white softness in his room.
Of course I didn't leave his playroom alone! It's the perfect space to add some navy blue with this fun union jack rug, and picked up by the navy chevron pillow in his work space.
And I couldn't leave our master suite alone either. Our dressing room and master ensuite across are both in soft white and grey. I always prefer to have a contrasting colour in any room, so the navy blue bench at the foot of our bed helps to draw the eyes inward.
So, as you can see, navy blue is all around our house. Where do all these lead to? Well, I've been contemplating about some big plans for our master ensuite. Can you guess how navy blue relates to this plan?
Let me give you some hints:
And I changed yet again... I was originally going for a spa-like feel in the ensuite, so I had previously wished for a white and grey master ensuite in this design board, ie. grey cabinets. Yet, everytime I see a deep rich navy vanity (thank you Pinterest), I would fall head over heels with that luxurious contrast it gives to the bathroom. Oh, especially when it's paired with a marble countertop and brass hardware... I think I'm totally in love.
It may be a daring move, but I feel all the more certain that this rich luxurious look is the perfect match for our master suite's decor. A navy blue vanity would offer great contrast to the light grey dressing room that's right across from the ensuite.
What are your thoughts about a navy blue vanity? Would you consider it for your bathroom reno?
