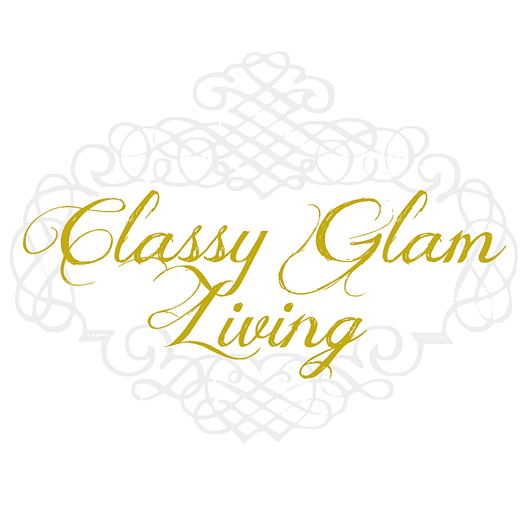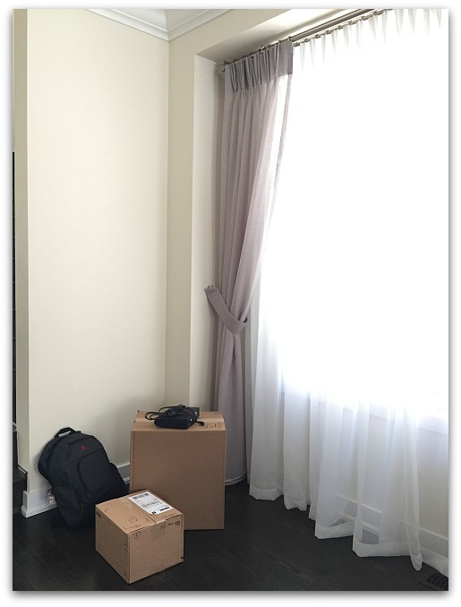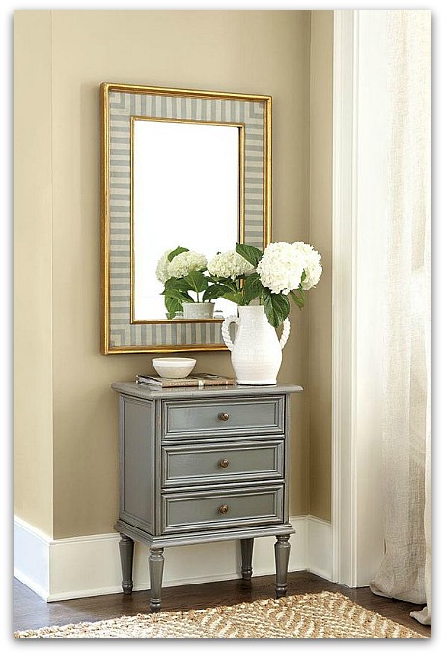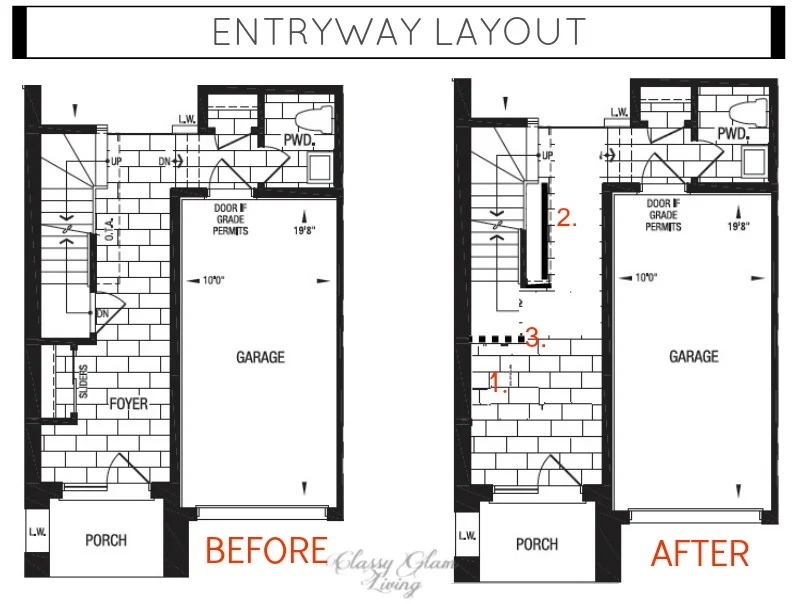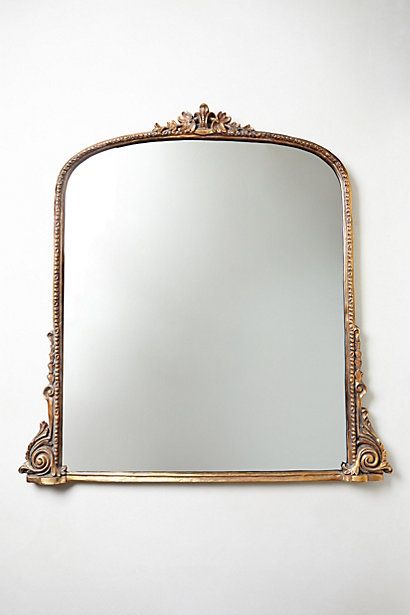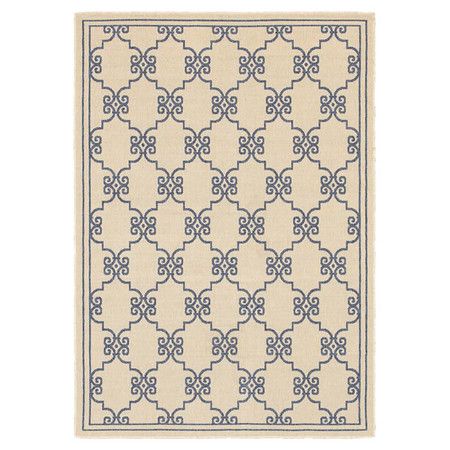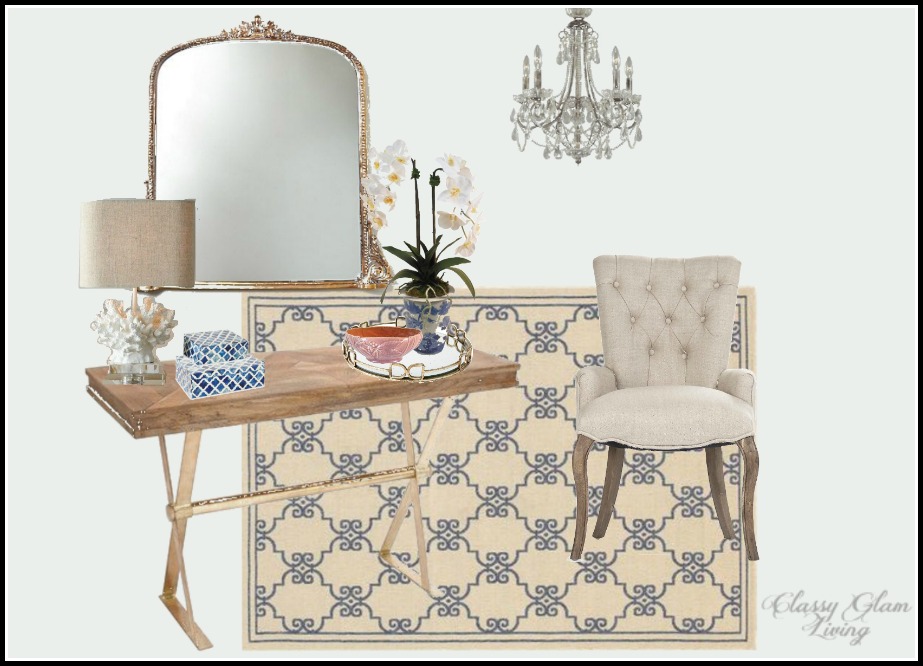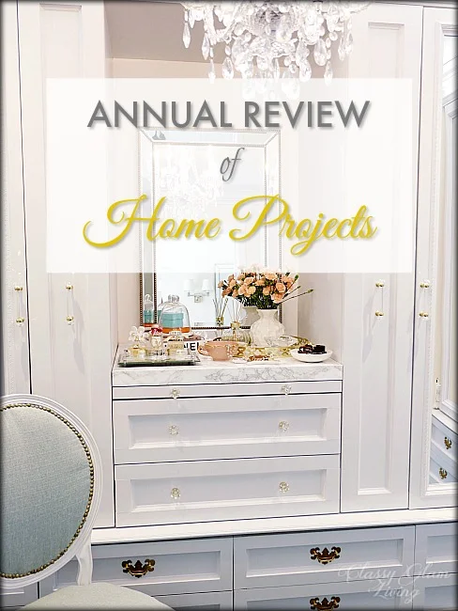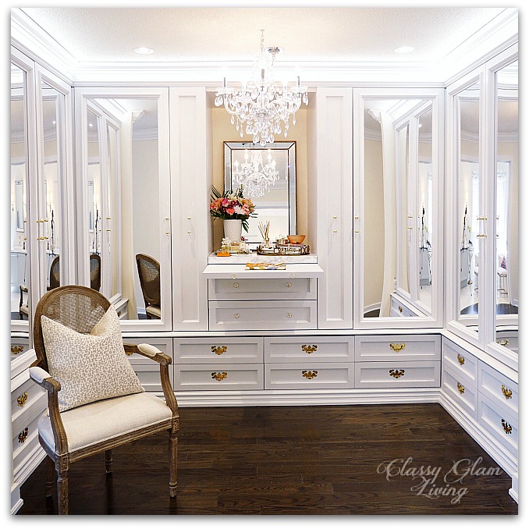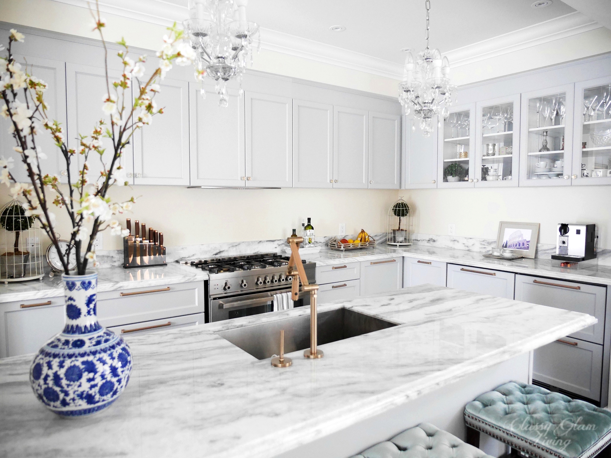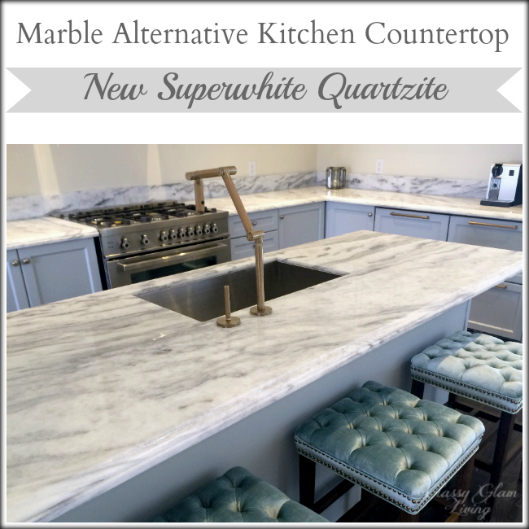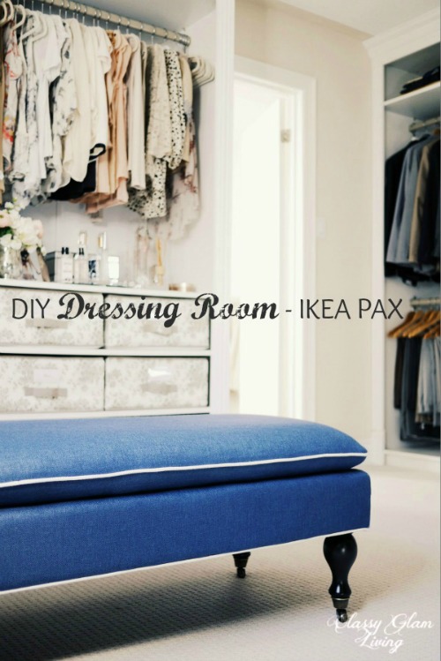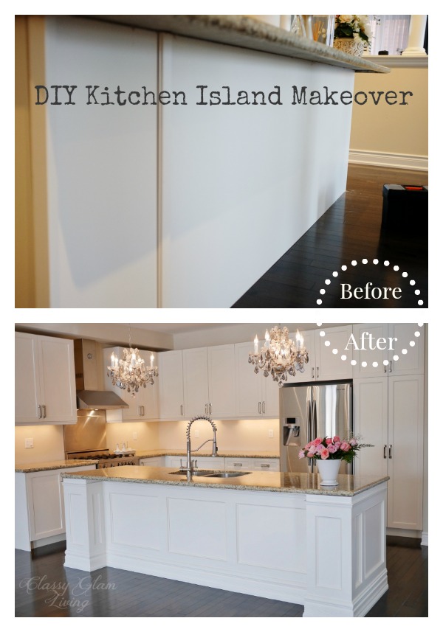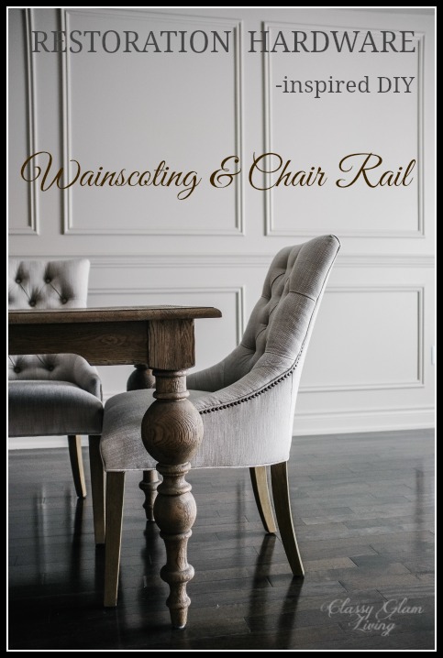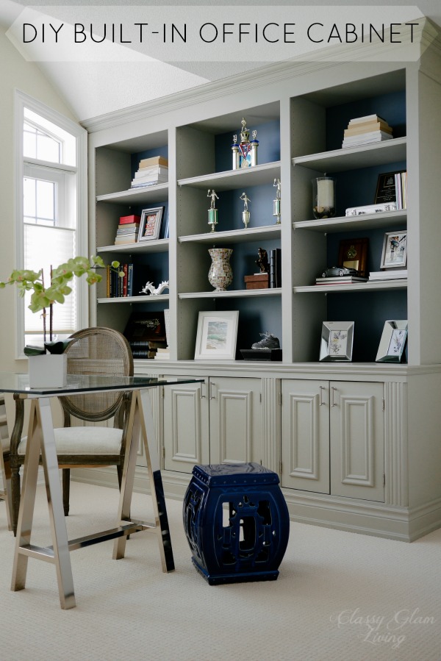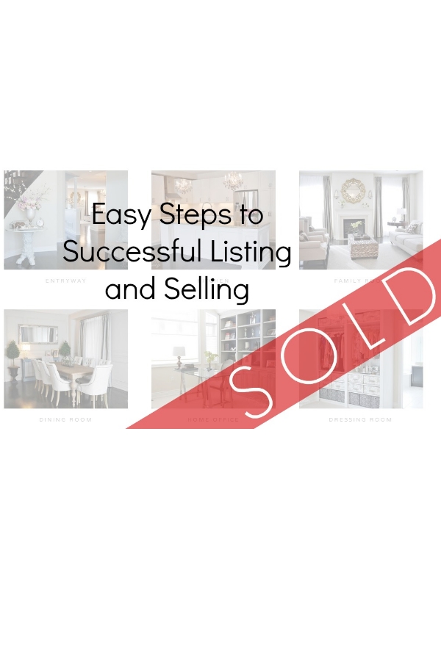Drop Zone Unit - Design Board
/I left off my previous post with the difficulty I had in finding the right storage unit for our drop zone, and our most feasible option would be to DIY a unit from scratch. I'm confident it shouldn't be a problem for the Mr.; you can check out his previous builds here.
The Mr. doesn't take on a build lightly. I had to show him that I had at least tried to shop around for a unit, but my options are constrained by size and budget. I really wanted this storage unit to blend in with the existing style of our main floor, and the elegant look of these mirrored cabinets are exactly what I'm after.
All from Wayfair
However, as mentioned in my previous post, these are around 28-32" high, which I think is a bit too low for the 9' ceiling. I also prefer to have all drawers, so I turned to dressers with drawers instead.
Unfortunately, dressers are usually 18-20" in depth, which would be too deep for that little nook by the window. I wanted to keep the depth at a maximum of 15", so that the storage unit doesn't protrude too much beside the window. See the nook right by the window, our current drop zone:
And that was when I turned to my last resort... I made a MAYDAY request to the Mr. to PLEASE build a 3-drawer unit for our main floor's storage!! Thankfully, he's all game to build another piece of DIY furniture 😁
The pros with going DIY custom route are: 1. it would be in the exact dimensions for the nook, 2. done at a fraction of the price of an actual furniture piece (if I could even find one). The cons? Well, it'll have to wait for the Mr.'s availability... when the hockey season is over and he is free from his coaching and chauffeuring responsibilities.
I was so excited for another DIY furniture piece and immediately went on Pinterest to check out design inspirations!
Design Inspirations
The colour combination of this unit was my jumping off point. I love the grey unit with gold hardware. It'll tie in with our kitchen decor!
This is such a beautiful piece from Ethan Allen. The details surrounding the drawers and the legs are absolutely gorgeous. Those ring pulls also reminded me of a set that the Mr. loves (more on that below).
The side profile of this unit highlights the elegance of this unit. The top and bottom rounded edges give this unit a sophisticated touch.
Yes, I know this is a vanity, but the design is totally "buildable" by the Mr.! I'm loving the frame at the face of the unit, enclosing the drawers.
Hayburn & Co
Combining the above design elements, can you imagine the finished product with this lion ring pull (the Mr.'s most favourite hardware ever)...
with these legs...
Or are you a visual person like the Mr.? Well, here's a summary design board I made for him:
I just can't wait for hockey season to be over, so that the Mr. can start on this project! I see a light at the end of the tunnel; the day is near when our clutter will have a home!
