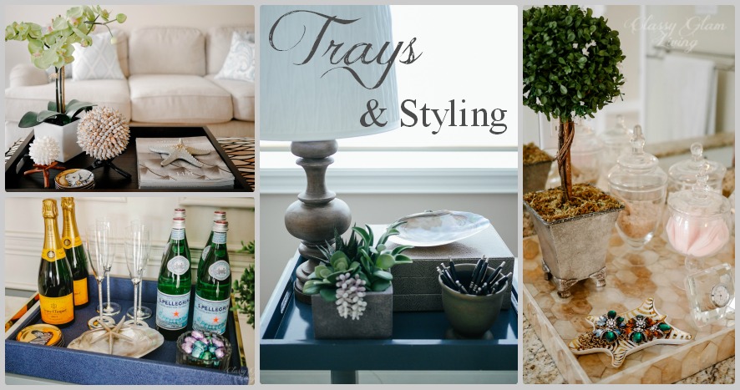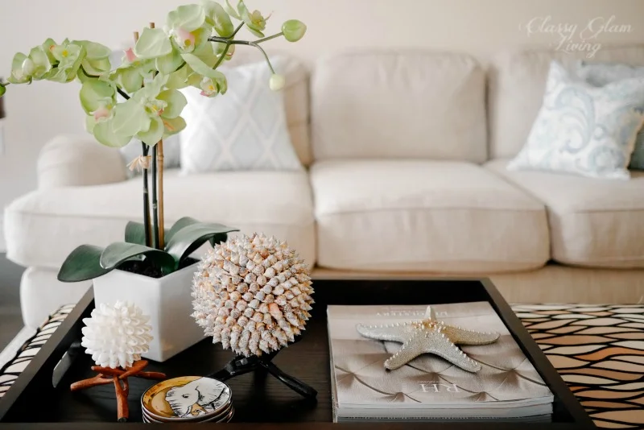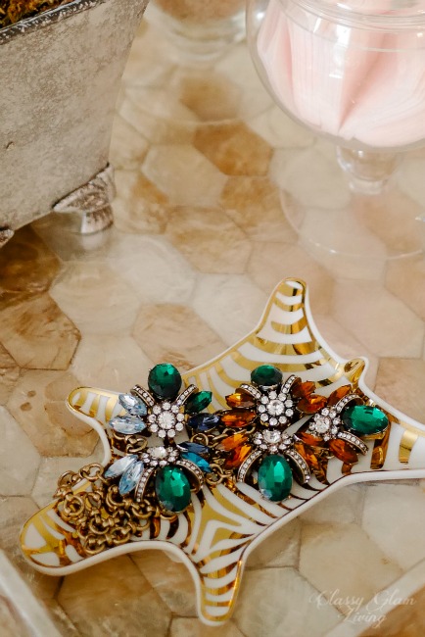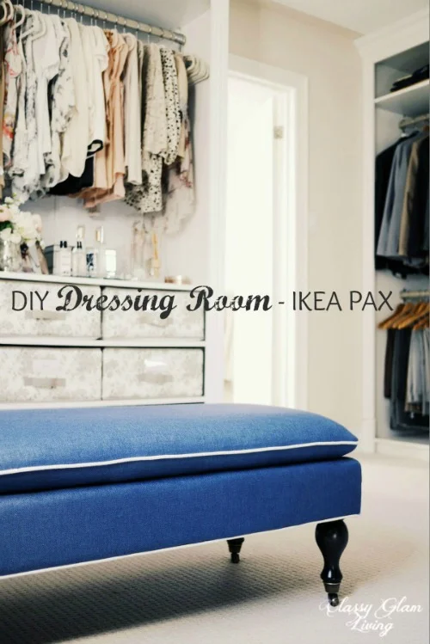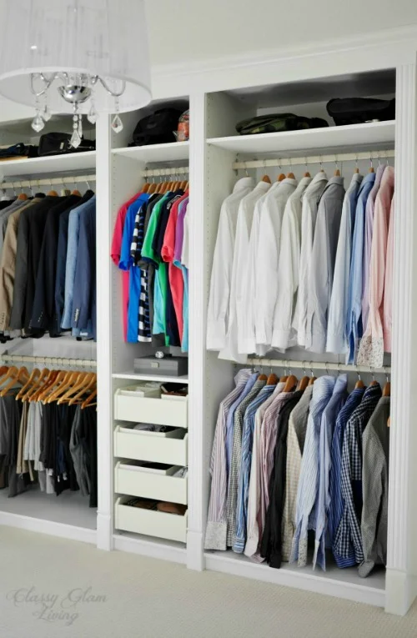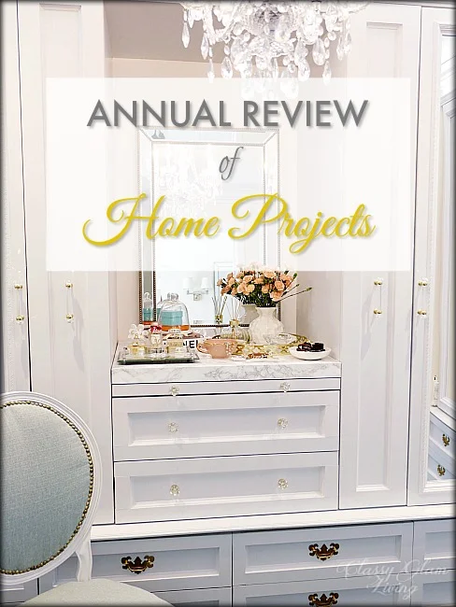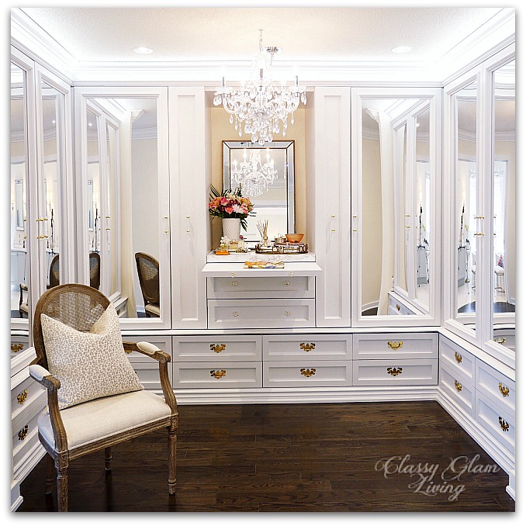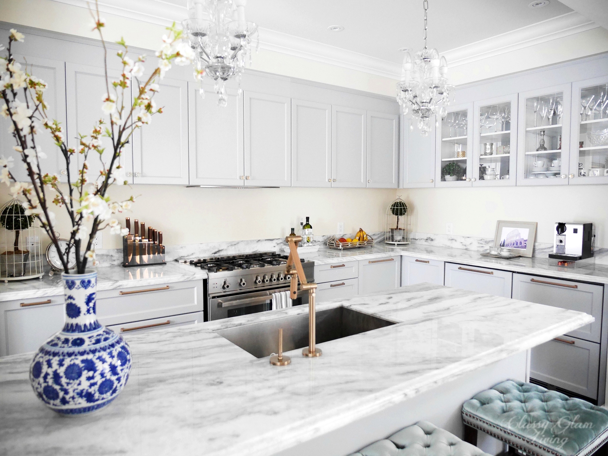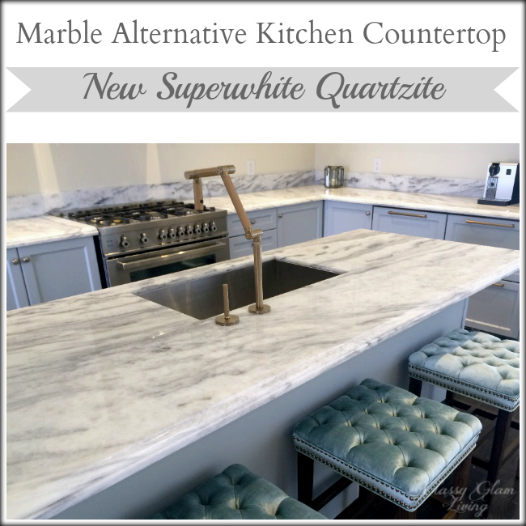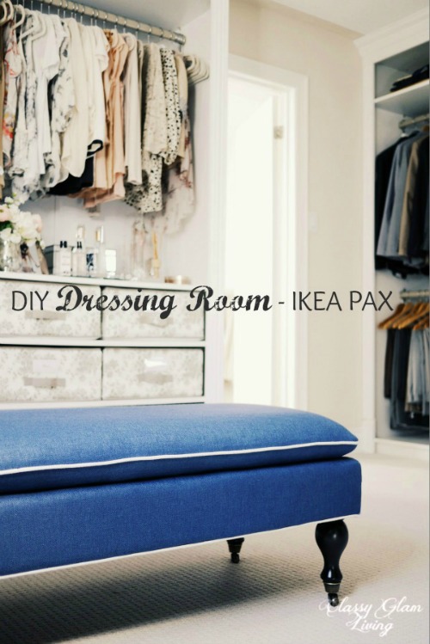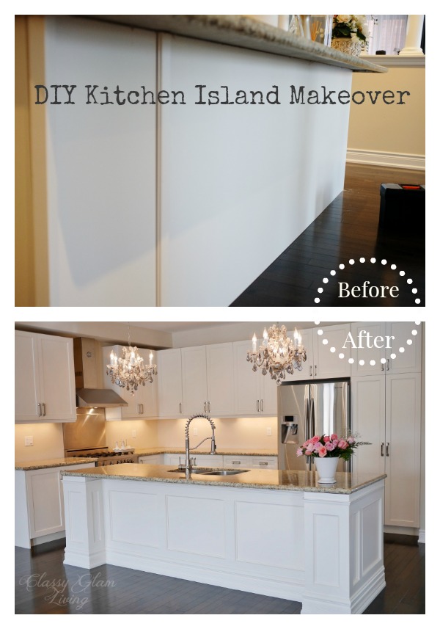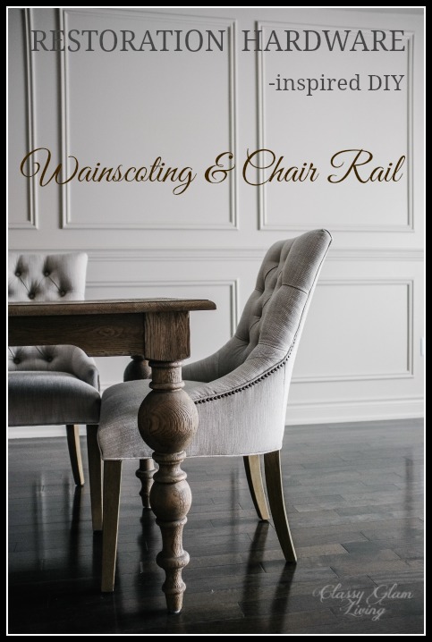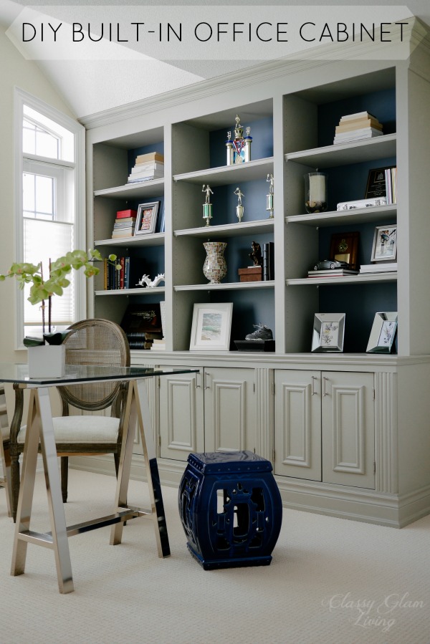Would've-Could've Series - Dressing Room
/We've settled in nicely into our rental townhouse, albeit some hickups with power outage and dealing with a non-functioning air conditioning unit thereafter. Thank goodness it was fixed within a day, and the weather was cool enough to be without it for a bit!
This short-term disruption in comfortable sleeping temperature was a prelude to a longer-term adjustment in this house. I think both the Mr. and I have been spoiled by the huge walk-in closet/ dressing room in our previous house... well, at least we still managed to stuff our rental closets to the max:
The Mr. was nice enough to let me take the entire master bedroom's walk-in closet, while he took the single closet in the 3rd bedroom (aka his new dressing room/ laundry sorter and drying room). He has an extra clothing rack in that room as well. Kinda squished there!
Gone are the days where we could stretch out our arms to fill in our sleeves and hop around as we put on our bottoms without bumping into walls or doors. No biggie, we'll just need to fine tune our balancing finesse!
Of course, that brings me to reminisce about our dressing room. As promised, this is the first of the "Would've/ Could've" series, which will run for the rest of August. As in, if we would've stayed at our previous house, how we could've decorated the rooms.
Prior to buying our new house, the next item on the Mr.'s honey-do list was to put an island under our dressing room's chandelier. Similar to these gorgeous dressing rooms:
via www.kandeej.com
This would've been another IKEA hack project for the Mr. I've found this perfect chest of drawers...
At 36" high, it's at the perfect height as a counter. We would want to put two of these chests of drawers back to back to form THE island, and its depth is perfect for our room size. However, the trim work at the bottom of the unit wouldn't work when put back to back. That means the Mr. would have to DIY his own bottom with some baseboards around it. To cover the seam on the top surface formed by placing the two dressers together, we would have a mirror cut to size. Yup, a mirror top island would've looked just right in the dressing room! Similar to this:
Without having the island looking too blended-in with all the white frames on the walls, I would paint it in a light greyish colour. Colours similar to these cabinets would be my top choices:
Love the hint of lilac in these greys... sorry hon, for my plan to make the dressing room a tad feminine =)
Our window in the dressing room was bare, and we were never in a rush to put up anything since it looked straight out to our neighbour's brick wall. Had we been looking for drapery designs, we would be looking for some softness around the windows to offset the hard lines of the wardrobe frames and moldings:
Love the nailhead details in the valence of the window treatment below, but the whole look seemed a bit too busy for the dressing room.
The treatment below has a dreamy look and it's the ultimate in softness. However, I think the Mr. would prefer something less fussy, minus the puddling look.
Never thought that I would like the ballooning valence style, but it's nice and elegant in this space.
No dressing room is complete without some kind of seating. Afterall, who wants to hop around single-legged while putting on pants or socks? Getting small stools for each of us was on my to-do list, but we got a bench instead. It was fine when we didn't have the island, but it would've taken up too much space if the Mr. had gotten around to finish installing the island. So I was still searching for smaller seats in case the Mr. was ready to jump on another project again, once he was off of the break he took after the office cabinet project.
Sources: 1 via Horchow; 2, 3, and 4 via One Kings Lane.
I loved choices 1 and 2 for its feminine flare, however, I had to consider the fact that I shared the dressing room with the Mr. Not that he would've minded, but I also loved choices 3 and 4 for their more contemporary style, with the separated seat cushion look. Ultimately, I would've chosen #4, to inject some colour contrast into the room and balance the light-coloured wardrobes and island.
To up the luxurious feel of the dressing room, a fluffy rug would've felt nice and soft against bare feet. However, we already have broadloom in the dressing room... so forget about a fluffy area rug. But these sheepskin rugs from IKEA are bang for the buck and would've been so heavenly, pleasing to the eyes and under our feet!
If we had the wallspace, I would've loved to incorporate some pieces of art into the dressing room. Sorry again for making our dressing room too feminine, but these pieces bring out the sensuous side of the room.
Sources: 1, 2 source unknown; 3 via ZGallerie; 4 via One Kings Lane
With our dressing room's wardrobes being all open and the clothes in plain view, it was already quite colourful. I think I would keep the artwork toned down. I'm loving the gold foil prints that are all the rage these days. These prints of classic perfume bottles would be my choice to bring out the sparkly in the room, while still low-key in a sense that they are monochromatic.
Here is how the dressing room would've been decorated by incorporating our design choices above. A calming and luxurious feel, brought about by the mirror top island and the softness of the window treatment and sheepskin rugs.
Island crop - Lisa Vanderpump's closet
We won't have a dressing room the same size as this one in our new townhouse, but we have made some floor plan changes for a good size... let's call it a dressing area. I will leave that for a future post. For now, you can check out my Dressing Room Pinterest Board to get a sense of our new dressing area project!


















