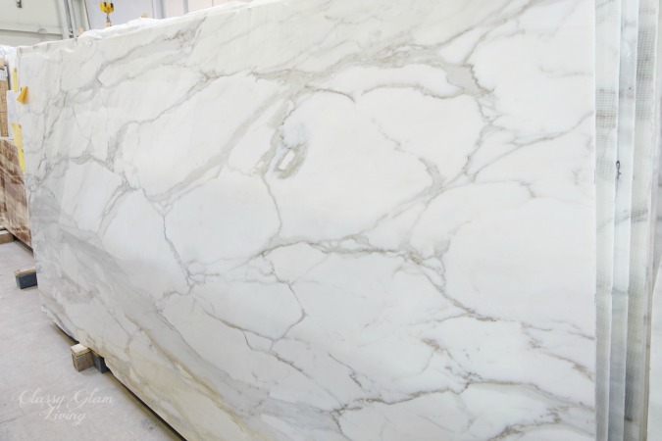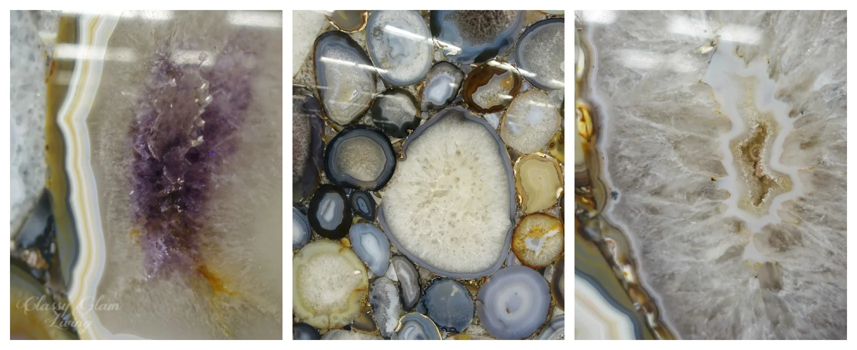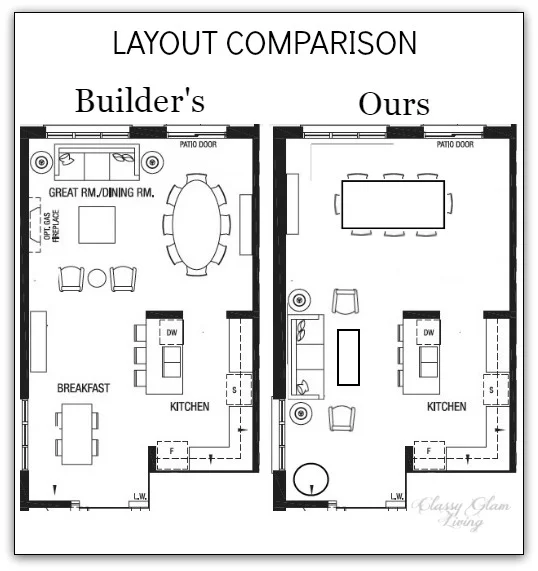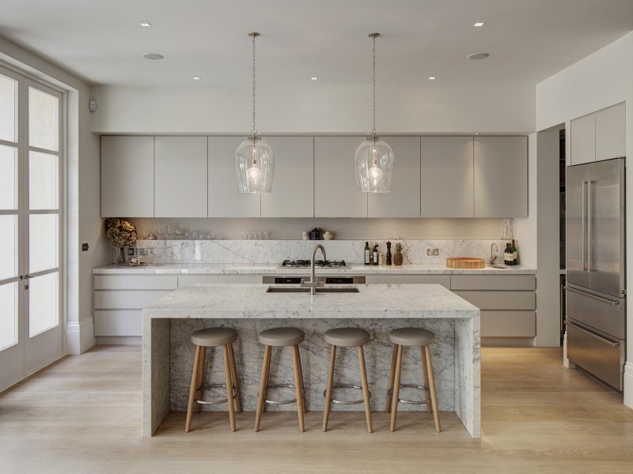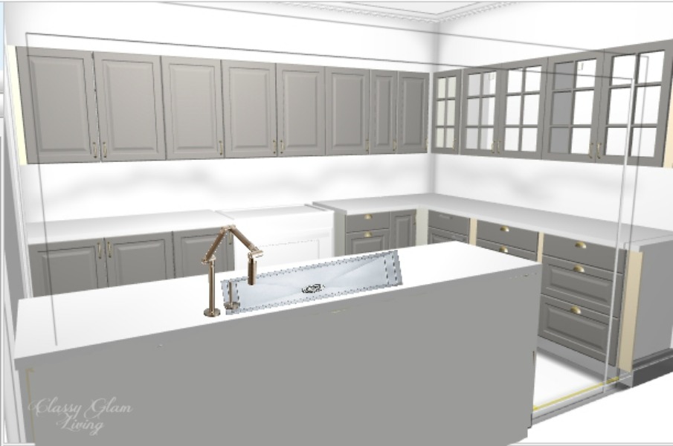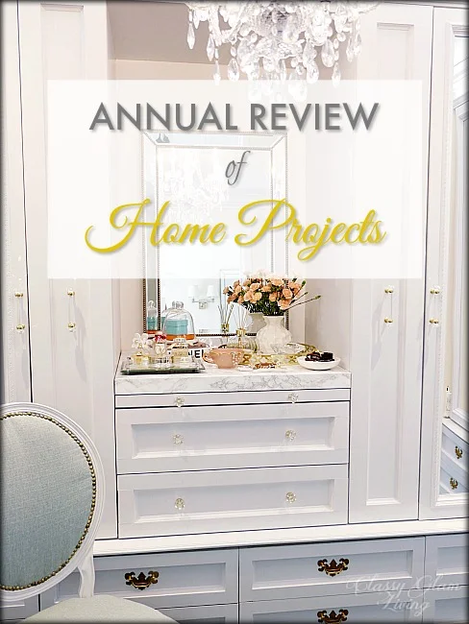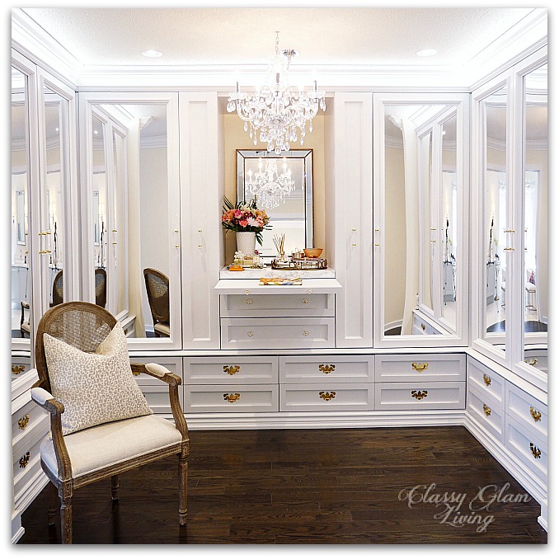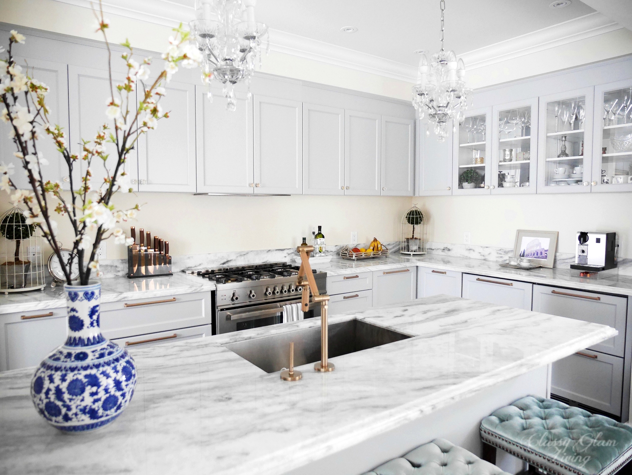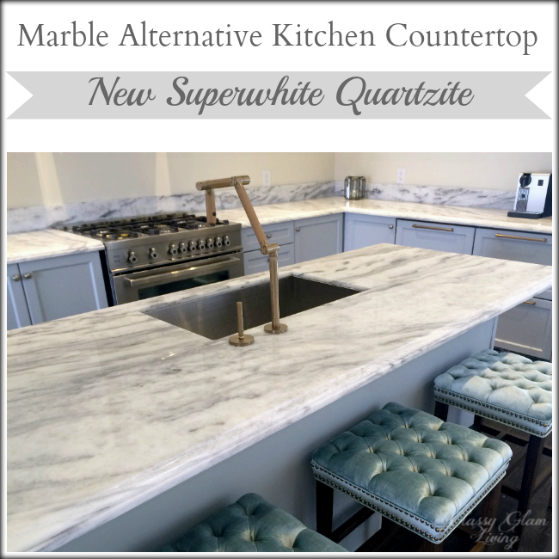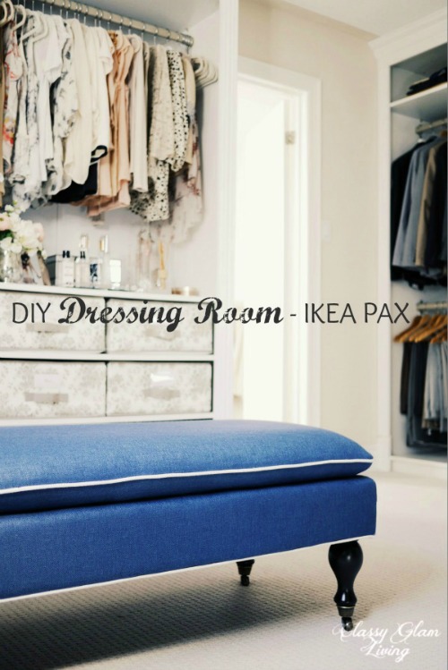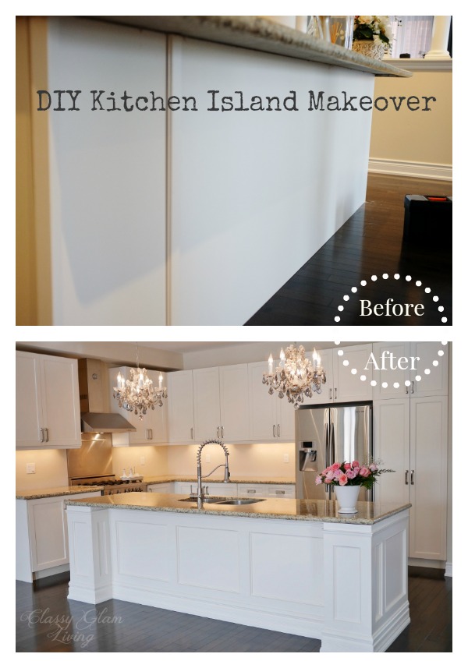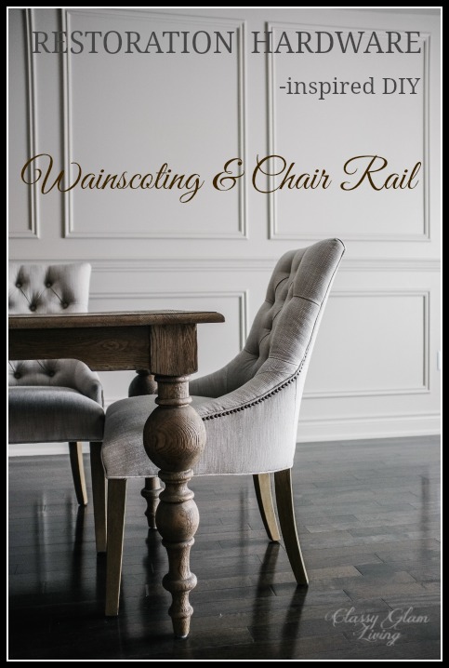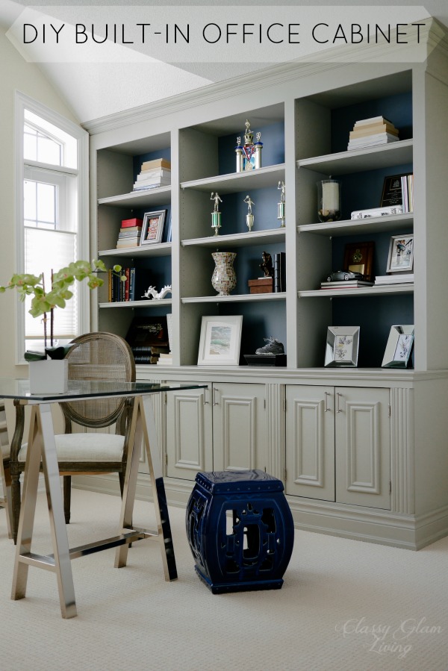Kitchen Countertops - Marble and Look-alike Alternatives
/***** CLICK FOR OUR RED WINE TEST ON MARBLE *****
***** AND OUR NEW KITCHEN COUNTERTOP REVEALED *****
Hope you had a fantastic holiday with your friends and family. We're just starting to get back to the groove of things after a long hiatus. December seemed to have zoomed past, as we squeezed in tons of work before our one week cruise vacation, then came back in time for Christmas. And now, we're almost into the new year! That also means we should start looking at stuff for the house.
We have a list of home projects to research on even before we move in. As mentioned in the kitchen trendspotting post, there are some trends that we would love to incorporate for our new kitchen. We've contemplated a lot through the months and have decided we really love the look of marble countertop and backsplash. Instead of braving the malls during Boxing Day weekend, we went to check out stone slabs for kitchen and bathroom countertops. It was just a preliminary researching phase for us to look at the different types of marble and how they differ in veining and colouring. We also wanted to see if there are any marble alternatives for countertops.
Just so we weren't looking at every single kind of marble at the showroom (with a constantly whining little man - "Mommy, I only want to look at 5 more"), we turned to my Pinterest Kitchen board for inpirations.
Marble looks that we love - more white background with soft grey veining:
image via http://dustjacket-attic.com/
image via smitten studio
Marble looks that we're not too hot about - grey undertone, less white, busy pattern, dark grey veining
image via Domaine Home
image via cynthiacarlson.com
If we didn't narrow down our preferences, this marble selection at Ciot would've been quite overwhelming.
wall of marble selection at ciot | Classy Glam Living
Before arriving at the showroom, I also considered Carrara marble. However, it looked almost grey with no whites, as in the piece in the second row, third from the left. It's lost its appeal to us, as it would just blend in with our grey kitchen cabinets. From the marble selections, we narrowed down to Statuario, Statuarietto, and Calacatta. They all exhibit a more white undertone with grey veining.
Nothing is more intriguing than looking at slabs of marble! This is a slab of Calacatta marble we saw at the showroom.
It's beautiful as is, but it has too much of the brown veining in it, which Calacatta is known for.
Calacatta marble | Brown and gold veining | Classy Glam Living
It would go nicely with a wood tone kitchen, just as how Jennie Garth used it in her new home's kitchen.
Jennie Garth's kitchen with Calacatta Gold Marble
For our grey cabinets, we would need a slab of marble with more grey veining. Statuario and Statuarietto marbles both have a white undertone with grey veining, but Statuarietto has a busier fine grey veining in its white parts. So it's no wonder that Statuario marble is the most valuable of all marbles - the whiter a piece of marble, the more valuable it is!
Then the stone expert showed me a slab of gorgeous looking Statuario marble... or is it?
It's not real marble! It's a huge slab of marble look-alike TILE! The stone expert said to fabricate this into a counter would cost slightly less than Caesarstone. However, the cost savings would be more dramatic without a complicated installation, eg. a slab of kitchen backsplash. Unlike regular porcelain marble imitation tiles, the printed veins aren't pixely nor fake looking. The best thing is, this is heat resistent, which eliminates my fear of discolouring a slab of marble backsplash at the stove! There're so many applications for this product, we're so excited about it!
Another marble alternative that is very hot right now is the new Caesarstone, Calacatta Nuvo. It's the first piece of Caesarstone with such a white background to imitate marble veining. Unfortunately, the Mr. has had his mind set on the more authentic veining of marble, and nothing can replace its natural beauty.
If we were looking for a piece of Carrera marble alternative, then this piece of Super White would be a great choice. It's more durable than marble, and its colouring and veining closely resemble that of the Carrera marble.
If you're shopping for a slab of marble, then I hope this post has showed you how to navigate through the differences between the white slabs of marble and alternatives. Going to a slab showroom can be overwhelming, and knowing what you're looking for will help you focus and make it a more fun experience.
***CHECK OUT OUR RED WINE TEST ON MARBLE***
To leave you with something simply stunning... an amazing slab of geodes:
Slab of Geodes | Olympia Tiles | Classy Glam Living
The crystallization withinin the slab is just mesmerizing. I can stare at this for hours... but maybe not with the little man around.
How do you protect your marble countertops? Do you know of other marble alternatives?







