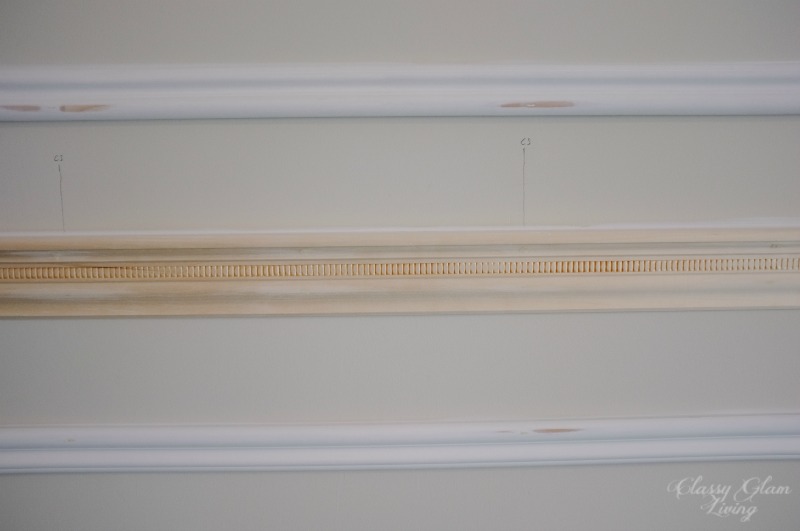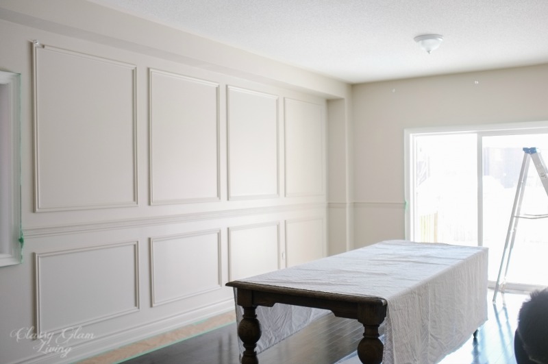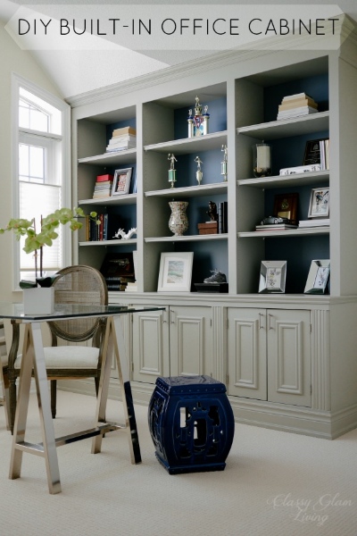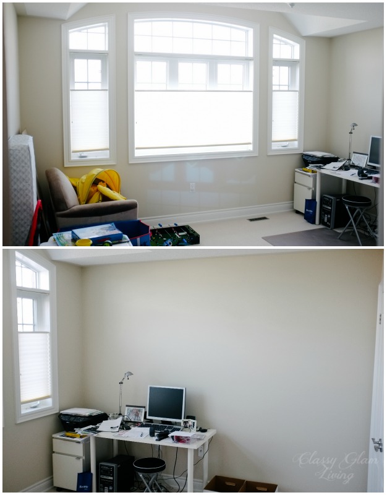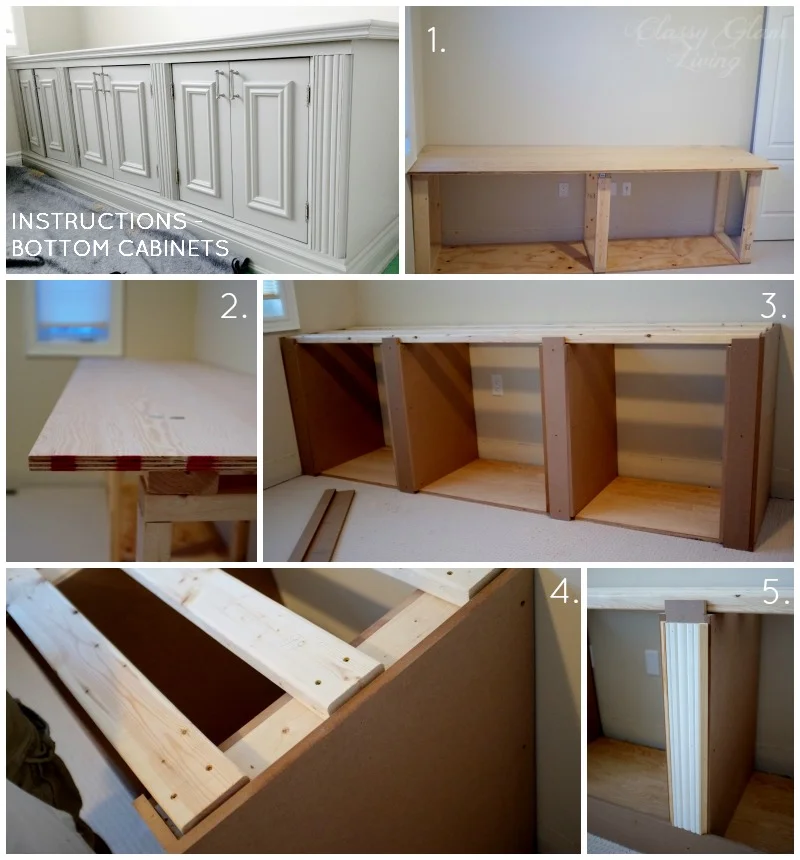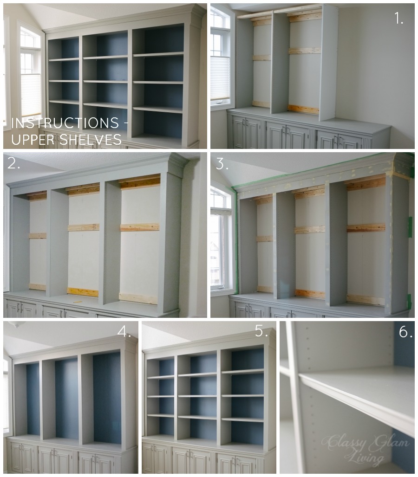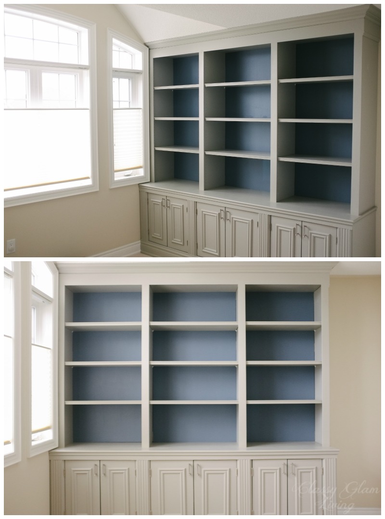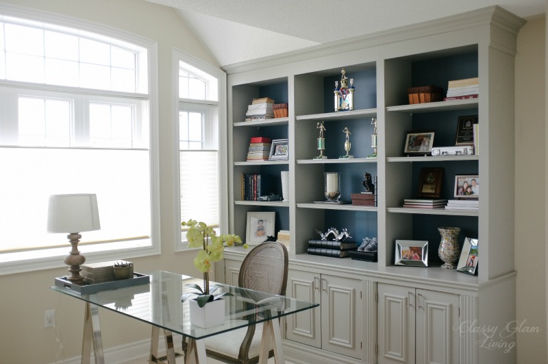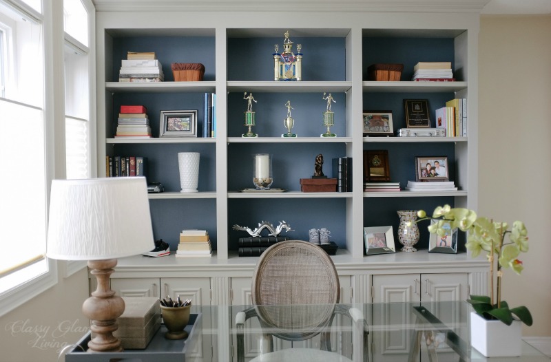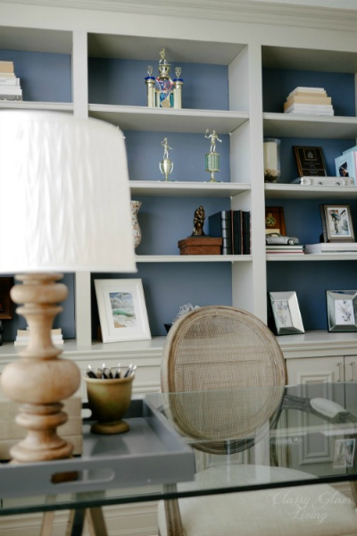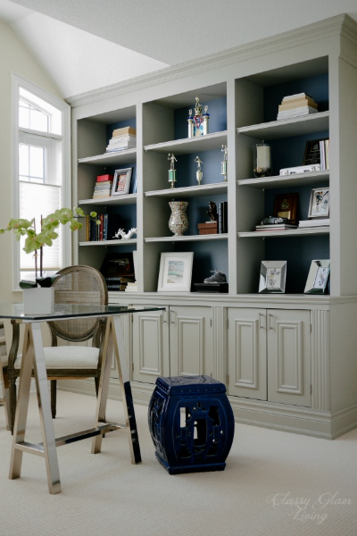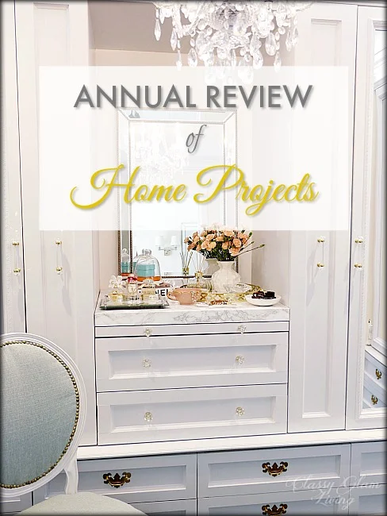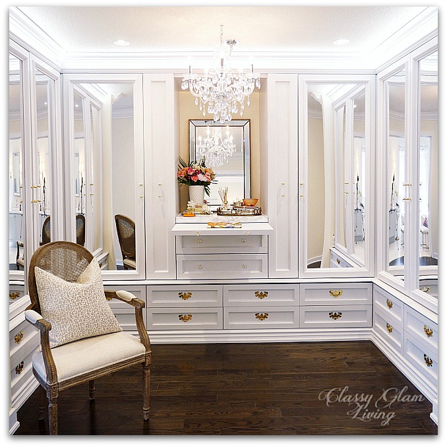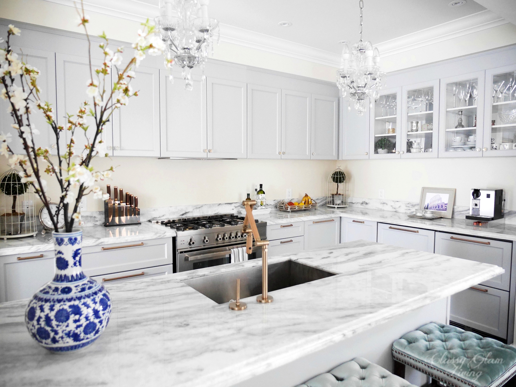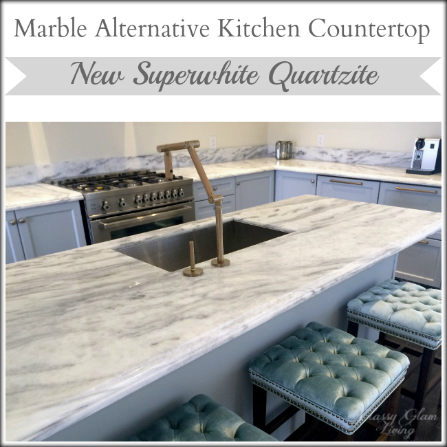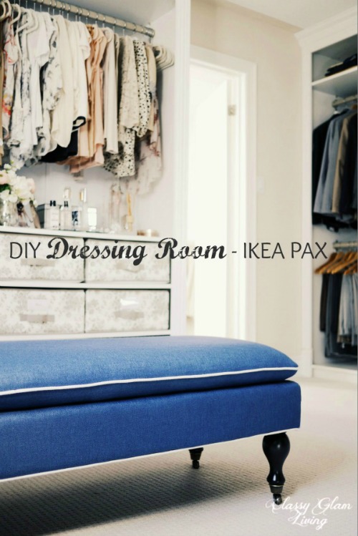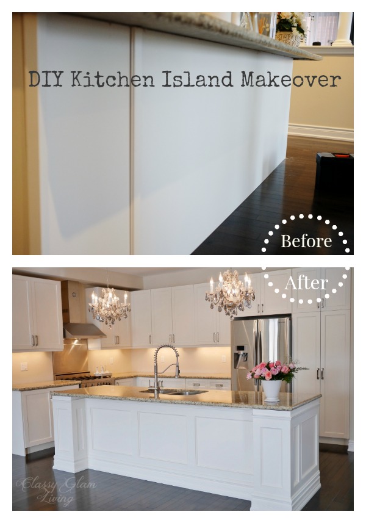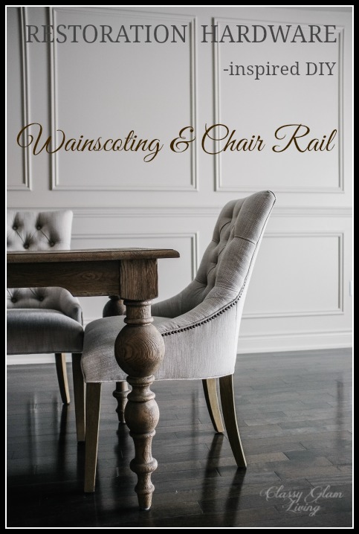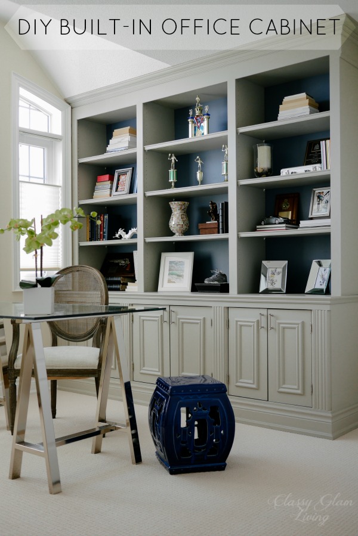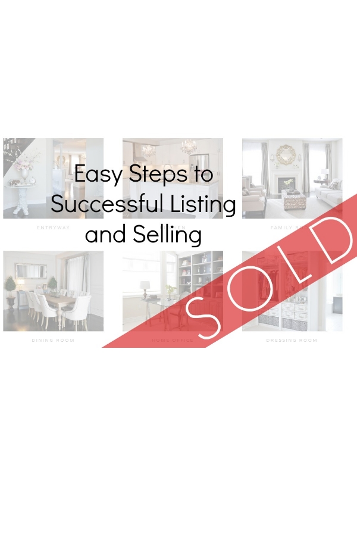Painted French Blue Console Table
/As the Mr. was finishing up the dining room wainscoting and chair rail project, I started looking for the perfect size console table. How did we determine what's the perfect size for our dining room?
Our dining room is a shared large room with the living room, measuring 24-ft. in length. We wanted THE piece to be at the short wall of the lengthy room, so that we can put a large mirror above it to reflect the light from the large patio doors. The dining table is 8-ft. in length. We also wanted to ensure there would be enough room to walk behind a chair at each end of the table, let's say around 2.5-ft. or so including the back of the chair.
Space between chair and console table.
Doing the math, that left us 24' (length of the room) - unextended dining table 8' - walk space 2.5-ft. x2 = 9-ft. to allot to the living room and a dining room console. We don't usually leave the dining table extended, so we're fine with having the extended table eating a bit into the living room when need be. However, I would want the living room to be at least 8-ft in length to fit in a decent sized settee. That means, we need to find a piece that's only around 1-ft in depth.
All the math confirmed our suspicion - a chunky sideboard is out of the question, as most are at 20" or more in depth. We loved this console table from Restoration Hardware - the zinc and cast iron would be a nice contrast to our rustic wooden dining table. However, it comes in 20" deep, argh! According to my math above, the ideal console table could only be around 12" deep. The extra 8" would make or break a "just right" look.
It proved to be a huge challenge to find such a shallow console, not to mention a style that we wanted. Most consoles usually come in closer to 20" deep. When we saw the style we liked, it was too deep. When we saw the right depth, it was just... BLEH... You get the idea!
I usually don't look for antique/ used furniture, but I always loved checking out Châtelet Home's current inventory. As I was casually browsing through their online photo inventory gallery, low and behold, I found the perfect piece! I was so excited I called them right away to put a hold on the item!
With it being a used item though, it doesn't come PERFECT. I should've kept a before photo of the piece, it was in pastel granny's apple green with peachy pink highlights... can it be more 80s than that? Despite its Miami Vice colors, I couldn't pass on the gorgeous details, perfect size, and marble top! It came at a lower price as is or a bit more than double the price for a finished piece. Of course, I would go for the lower price option! You know we (the Mr.) don't mind to put in some elbow grease to add our personal touch to it!
We chose a French blue that the Mr. painted over the entire piece. I then finished it off by dry brushing some Martha Stewart champagne gold acrylic paint around the details. The final step was to add a coat of Min Wax on it. Easy peasy, lemon squeezy, as the little man would put it. Saved us some bucks by doing it ourselves... and to our liking!
We loved how the console table turned out. Looking pass its original colors, it has great lines and is the perfect size for our dining room.
Incorporating our personal touches was a nice way to inject some colors into our neutral-colored dining room. The Mr. also pointed out how he liked the details on the console table reflecting the baluster design on the dining table.
Now we have the perfect spot for everyday decor accessories and party essentials.
I hope we have inspired you to look at used furniture in a new light, especially when you're stuck at finding the PERFECT pieces for your home. I was never a vintage person, until I realized what magic some TLC can do.
Good luck on your search for the perfect piece for your home!















