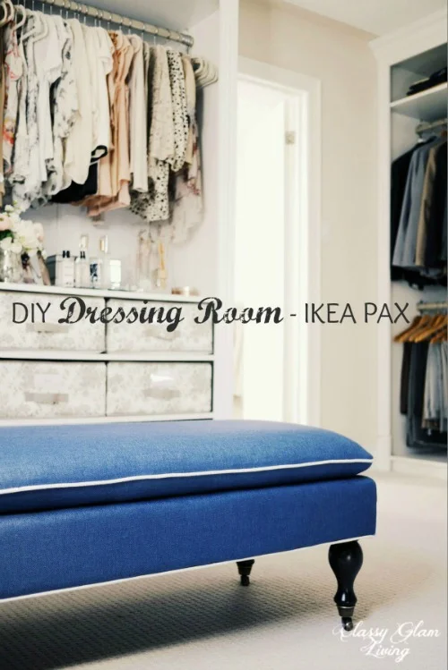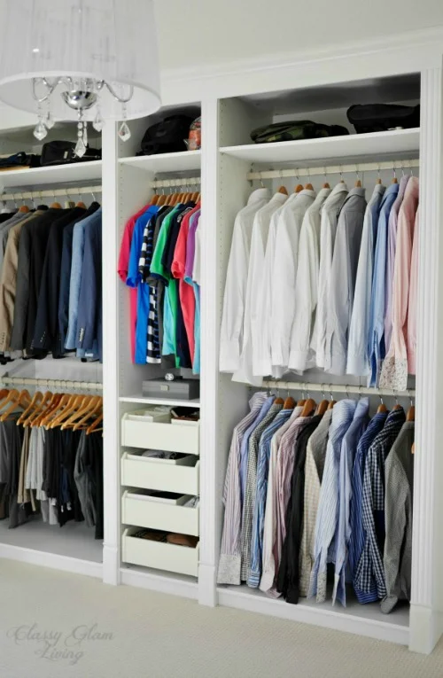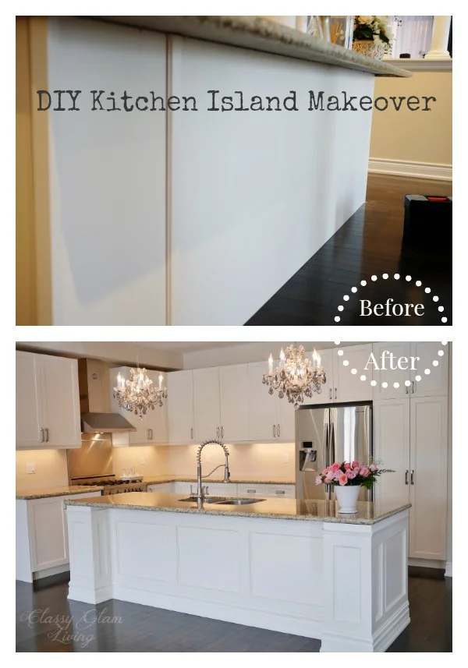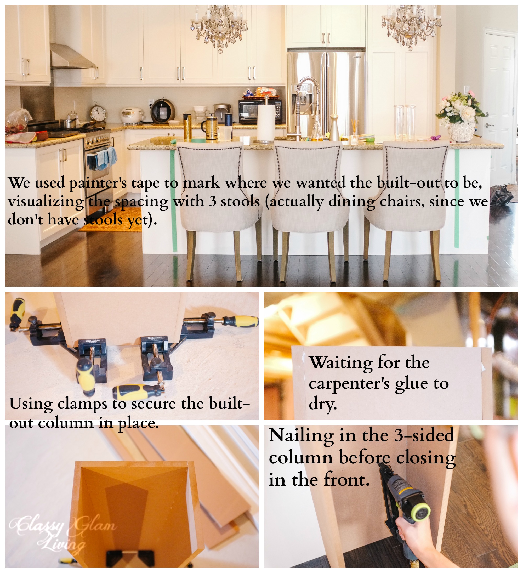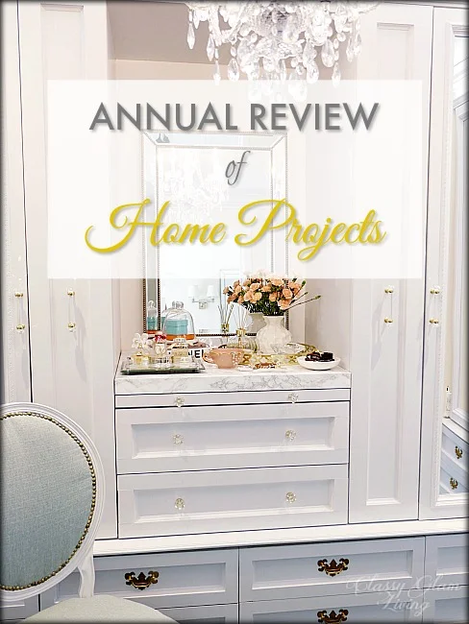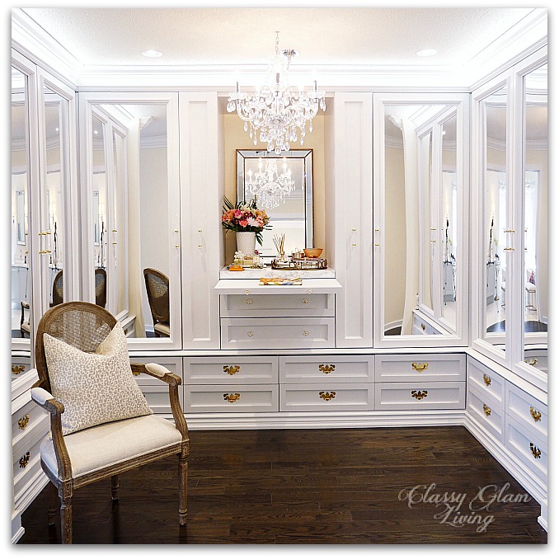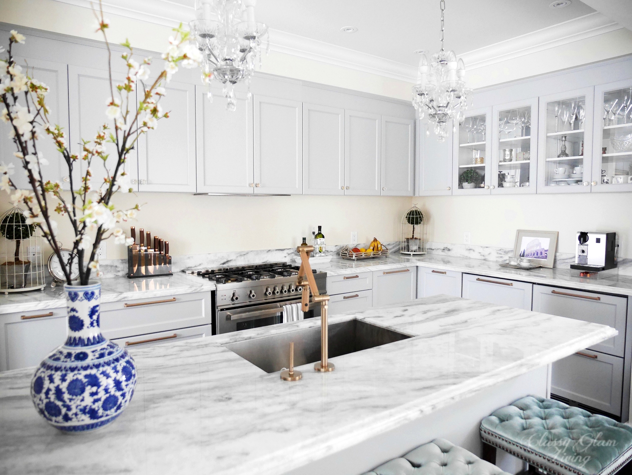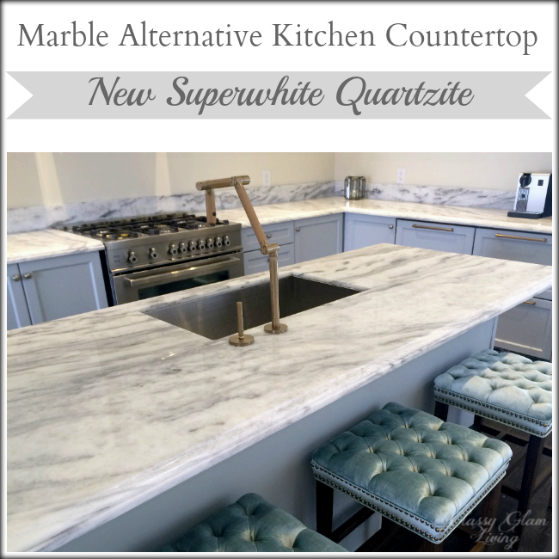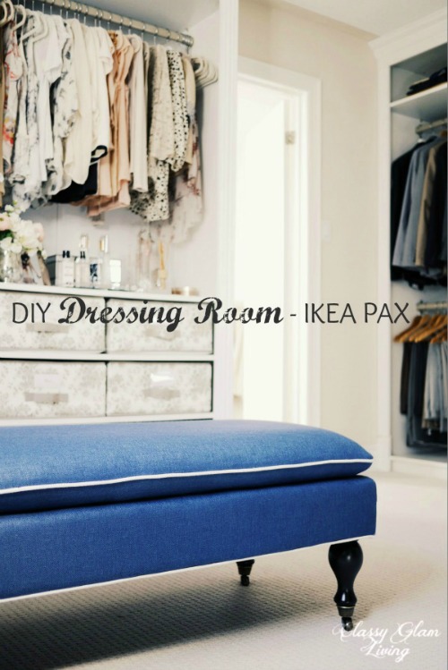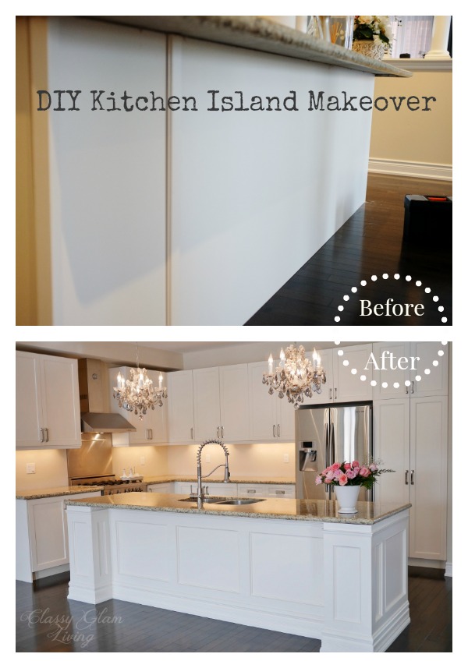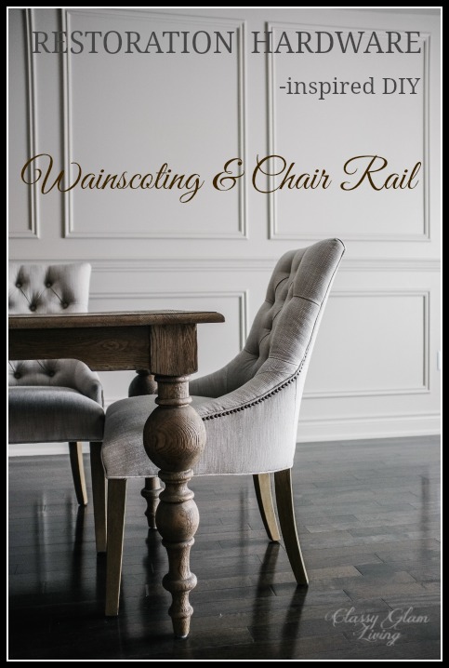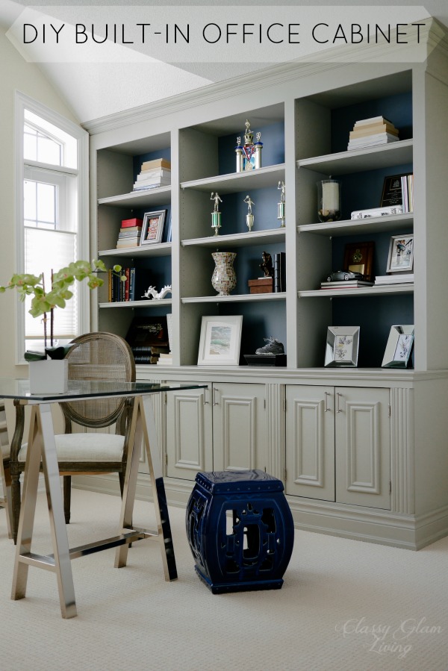Coffee Theory of Creating a Tablescape
/This past weekend has been a tease of spring, and my little guy just couldn't wait to take out his scooter for a ride in the still-slushy park trails. You know it's been an exceptionally long winter when even the little ones are sick and tired of the once-precious white stuff they used to make snow angels and build forts. Just this morning, I drove through a blizzard (but no worries, it'll be a high of 9C this afternoon, what gives??) Who knows how much longer it'll take to see some greens for real? With all the decor stores stocking up for spring home fashion and accessories, they're just too enticing for us green hungry crowd to pass up!
I was referring to myself, in particular. And so I took home the treasures from my "mini" shopping spree to set the table for an upcoming event. I shopped around the house and found 2 mismatched off-white pots in similar size. I figured I would go for a more casual vibe. I also had a tablerunner spanning the length of the table, on which I placed the centrepieces. My pieces were mostly same size in width, and so I placed them symmetrically along the table. Remember, odd numbers work best for display!
Notice the height of the pieces, and this is my first coffee theory. Think of coffee sizes - large, medium, small. When layering pieces for any vignette, keep in mind major groupings should be in odd numbers, and varying in height. This allows your eyes to have a resting spot at each height without missing an object, instead of scanning across items of the same height.
The Mr. had been eyeing over at my dining tablescape occasionally, and as expected, made some "suggestions". While I was standing around, trying to picture his vision, he got into action. After some thundering climbs up the stairs, he came back with a floral arrangement that I made for the nook of our staircase. I made it specifically for that tall nook, with tall twigs holding up branches of (faux) orchids. Taking matter into his own hands, he moved around the pieces on the table. "Honey, you need some drama and colours!" I think he channelled some Karl Lagerfeld as he said that.
My Mr. always surprises me with his brilliant ideas. I hate to admit it, but he's right. And this leads to my second coffee theory. For dramatic effect, think of the drama queen on Starbucks' logo (aka the Siren, twin-tailed mermaid). You've got a grande main piece for drama, 2 tall pieces, and a grouping of short pieces for balance. Odd numbers are still in effect, since the eyes would catch the grande and the tall pieces. With a grande main piece, the 2 tall pieces should have a lighter feel to them to create proper balance. The bird cages were just perfect - they've got the height, yet are see-through for that airy feel.
Sure enough, the Mr. always thinks of ways to one-up my initial designs... but that's how we get better by feeding on one another's brilliant ideas! So, what do you think? Do you prefer a casual coffee or the drama queen? Casual tablescape? or pile on the drama?








