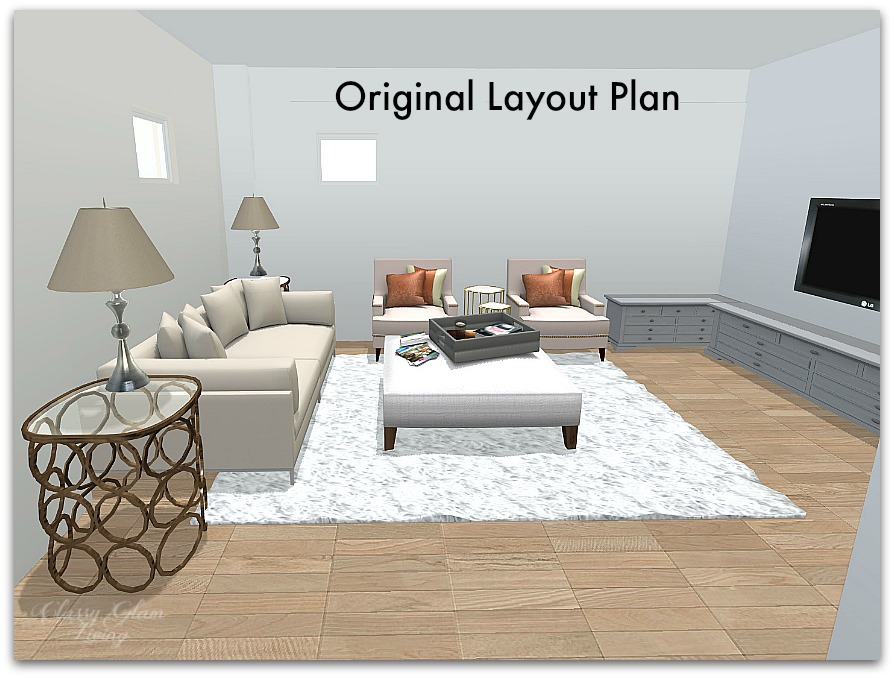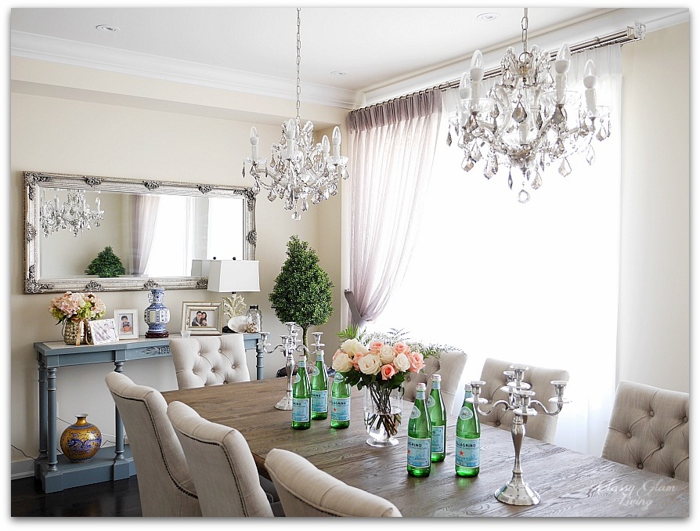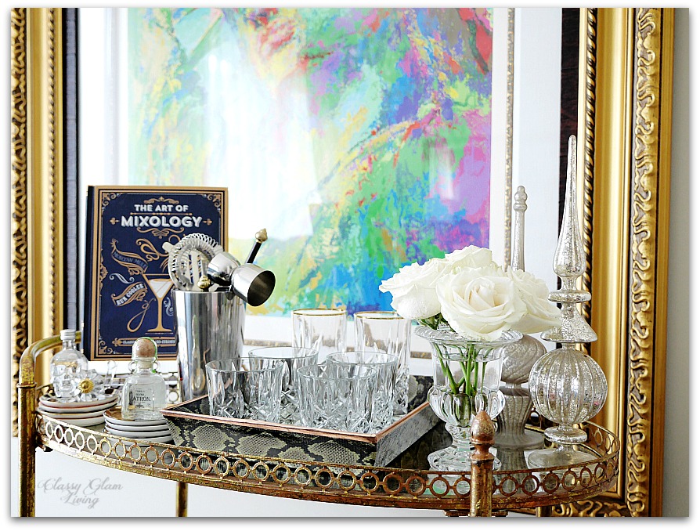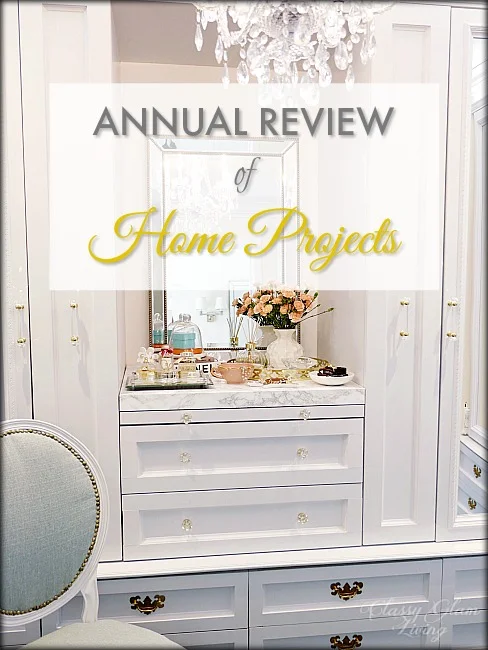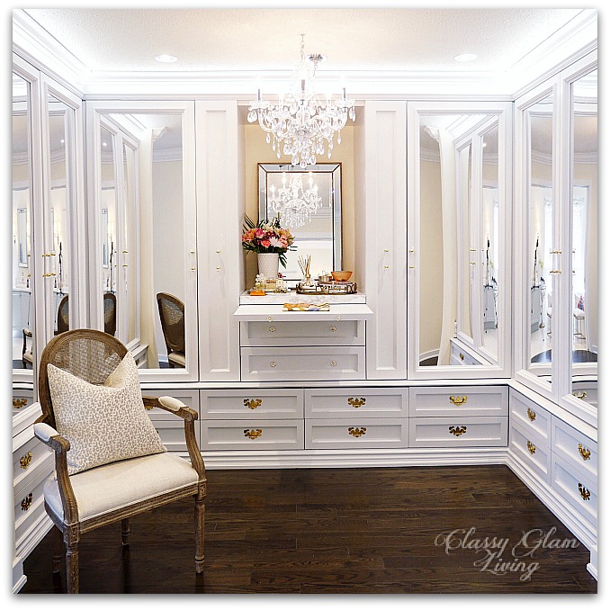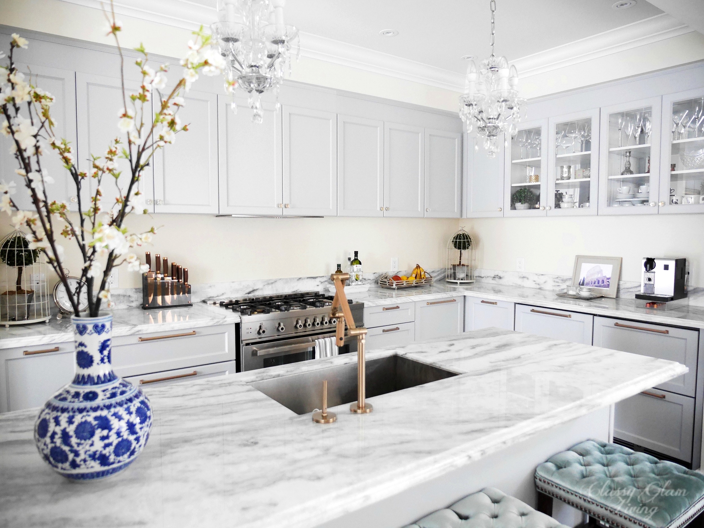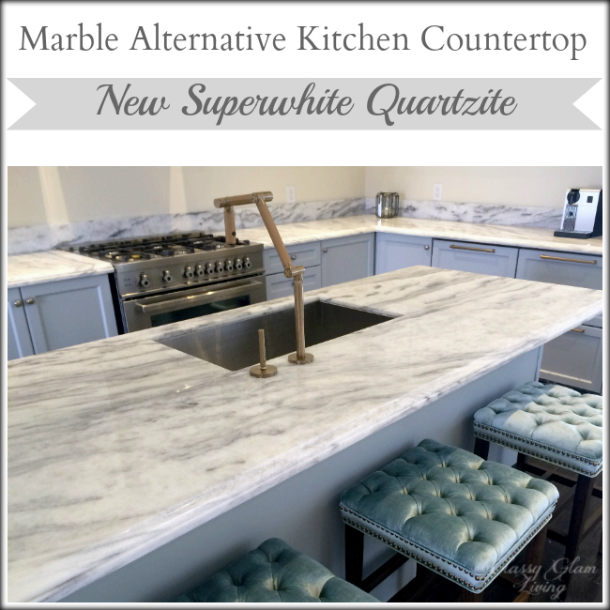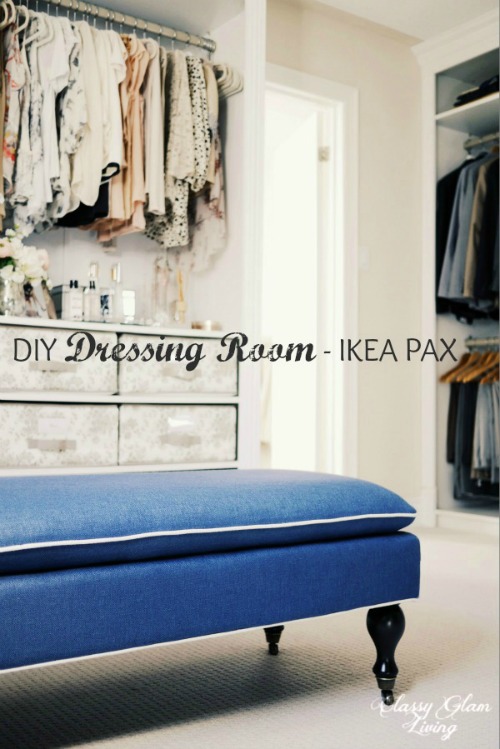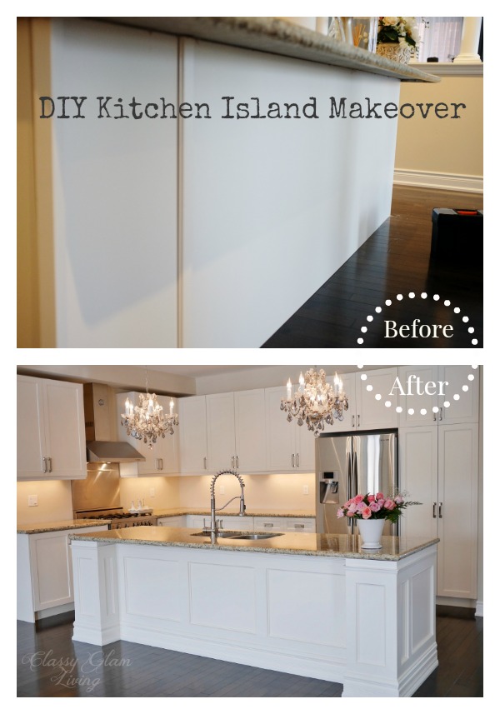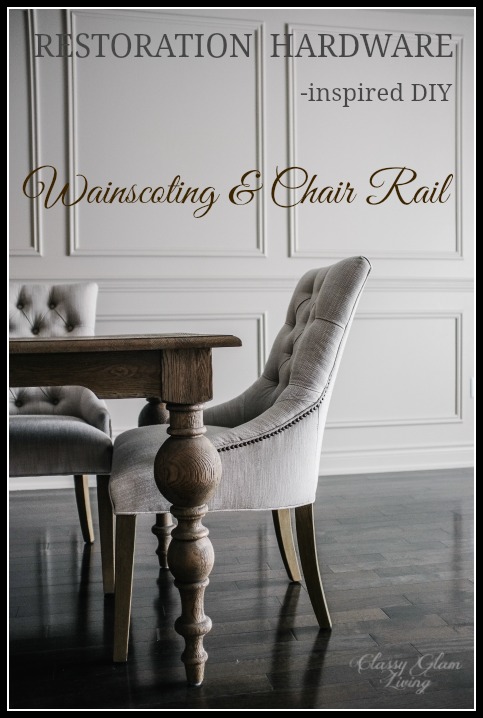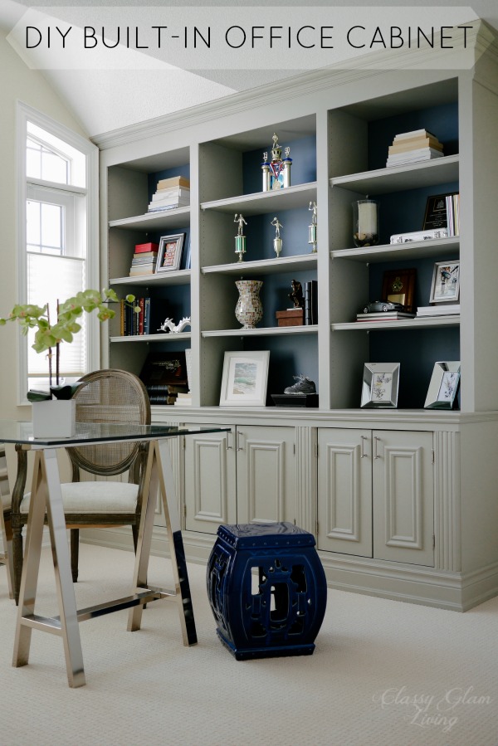One Year Anniversary at Our "New" House - THANK YOU!
/The saying "Time flies when you're having fun" really applies to us here at our "new" house. It's not so new anymore, we've just celebrated our first year anniversary here! Our builder's cookie-cutter townhouse is slowly, but surely, turning into our home sweet home - thanks to the Mr.'s tightly packed DIY projects schedule.
Addressing storage was on the top of our priority list when we moved in. Having a spot for everything definitely helps with keeping the house more organized (though admittedly, I'm still not very good at staying organized!).
If you've been following along, then you would know the Mr.'s ultimate build was our closet/ dressing room. We had designed it to have a spot for everything, from his ties to my scarves.
Since the building of the closet was a lengthy process, we decided to make a video of it instead of blogging about it with pictures. To our surprise, the YouTube video of his entire process has more than 12,000 views and our channel has more than 170 subscribers!
Of course, this is nothing compared to the millions of views garnered by celebrities! But your continued support and kind comments, both on YouTube and Instagram, mean a great deal to us!! The Mr. and I are immensely grateful for all the love you've shown us, and we thank you for that.
If you haven't watched our video, grab a coffee and take a moment to enjoy it (see video below). Let us know of any feedback in the comment section. We want to make our videos better and are open to any constructive feedbacks.
You can read more about our DIY Custom Closet here, with links to previous updates in the post. You can also check out my post on how to add glam to your boudoir here.
I think our one year house anniversary calls for a review/ roundup of our home projects this year. I will have that up on the blog soon. Be sure to subscribe to our blog for our latest update!



