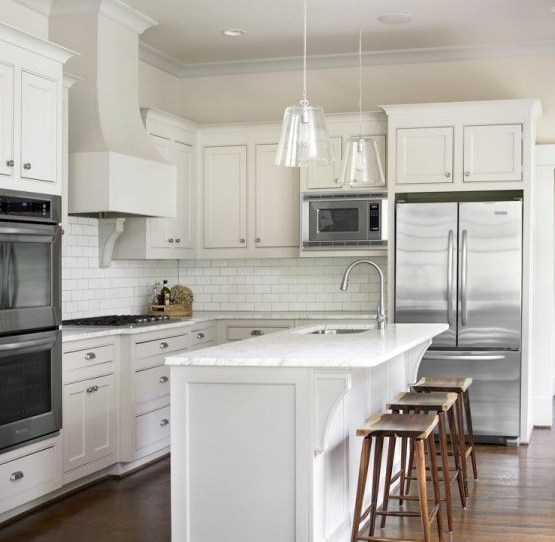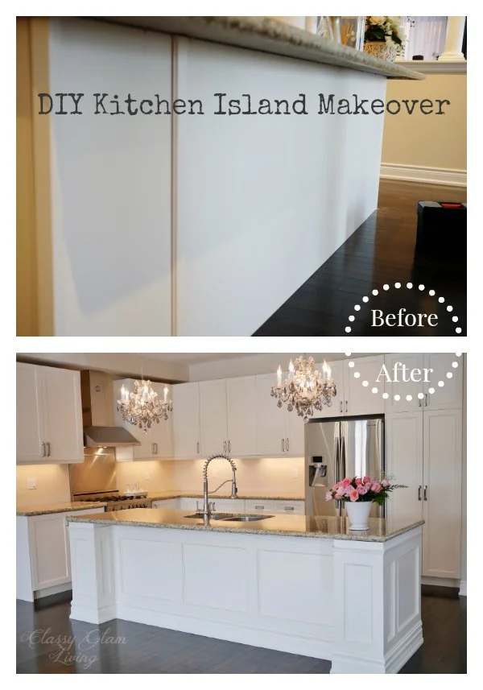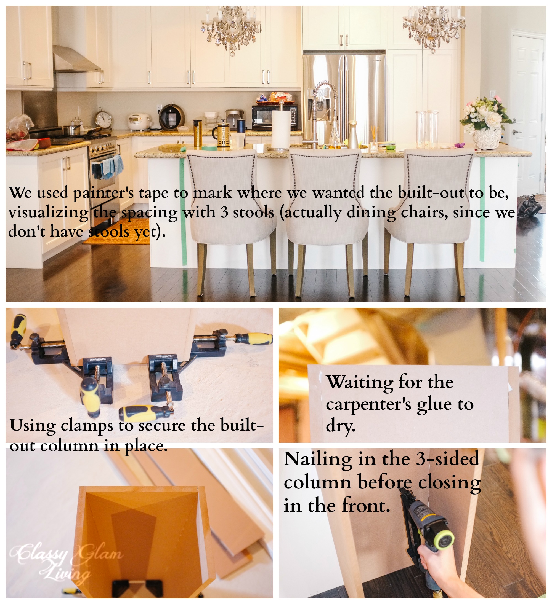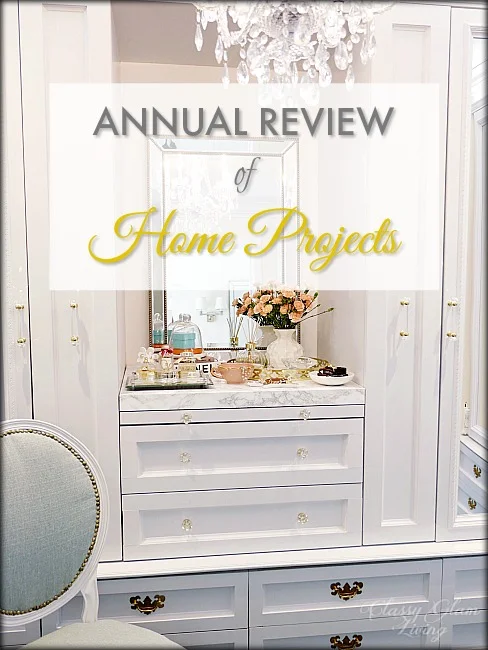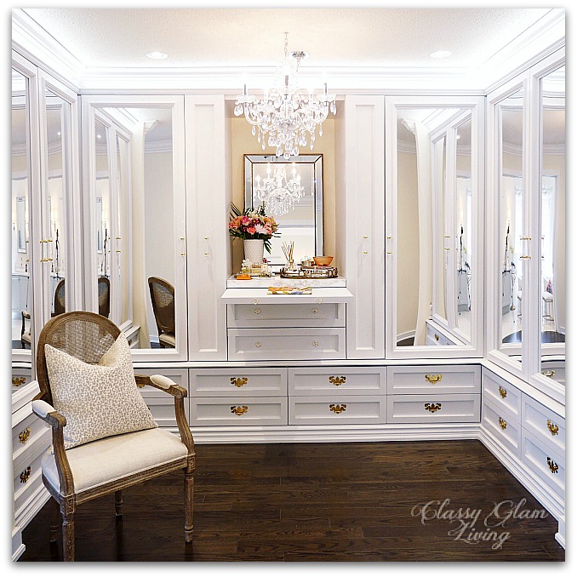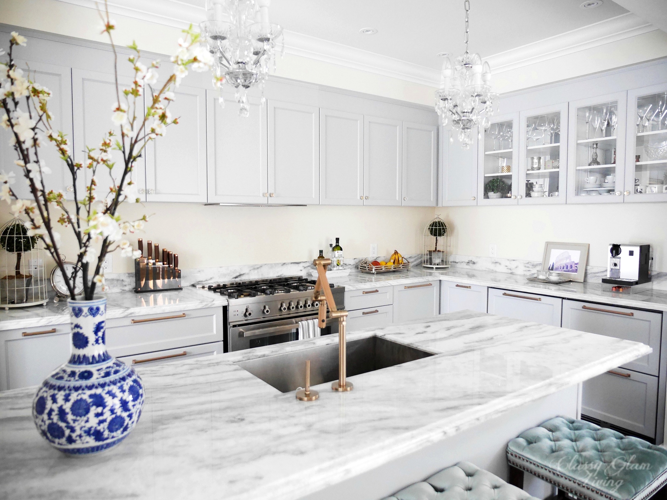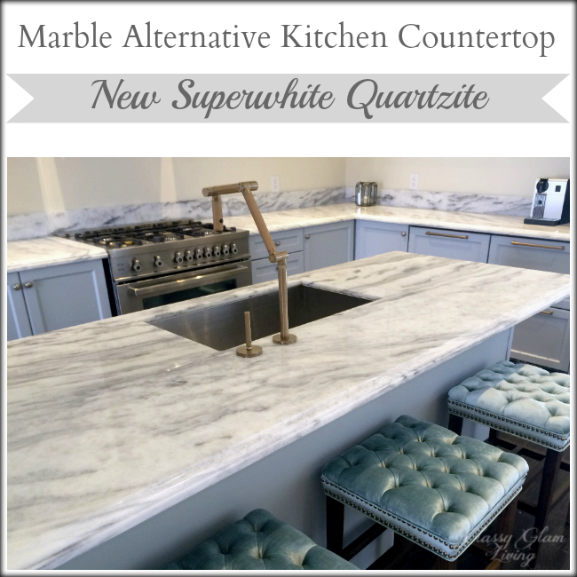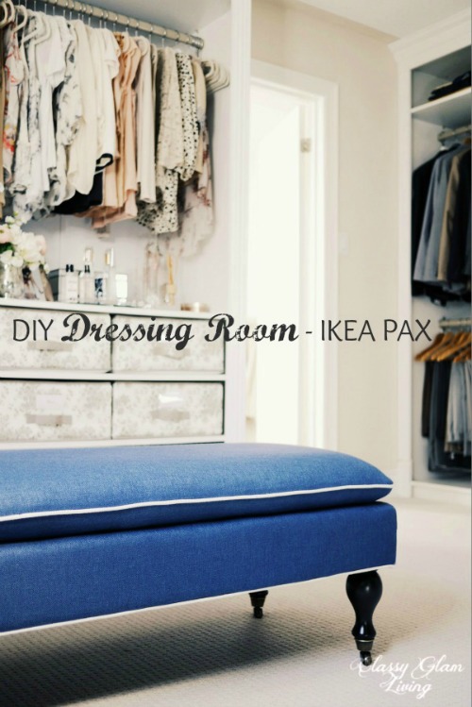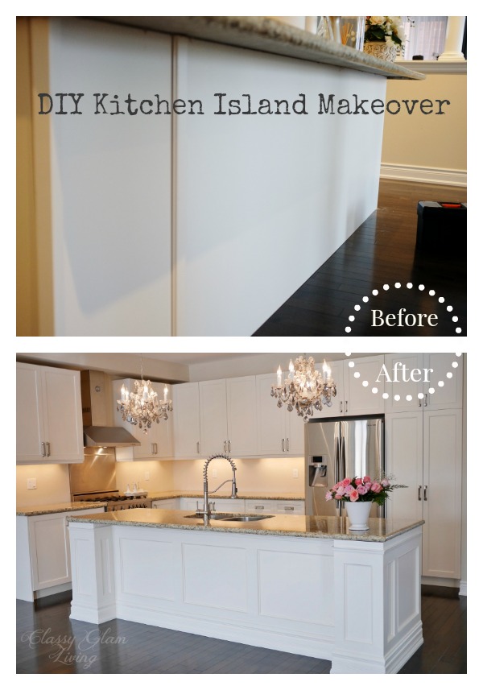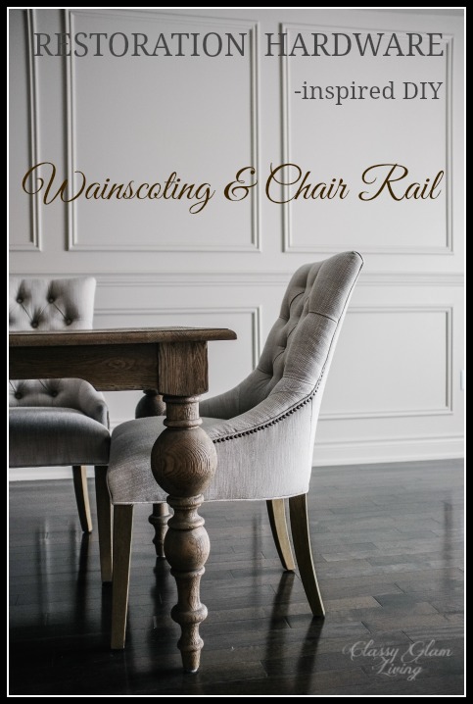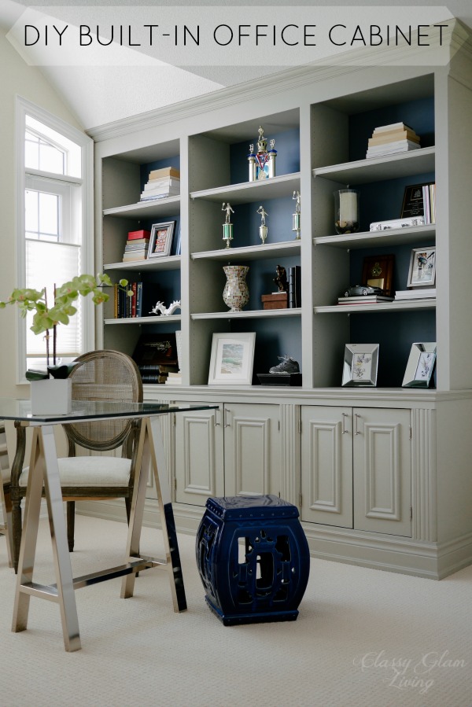New House - Kitchen Appliance Choices to Free-Up Counterspace
/*** CHECK OUT OUR NEW KITCHEN! ***
With the Fall weather upon us, so is the craving for some sweet baked goods to go with a warm latte. Before our move, I had been lazy to do any baking. Now I just crave to power up my mixer to churn out some sweetness, but it's packed away... somewhere. How ironic is it that I only want to bake when there's really no counterspace at the rental that's conducive to baking? The best I can do to satisfy my craving for warm baked goods is with this personal-sized mug cake.
Counterspace in a small kitchen is like premium real estate - every single inch counts. Limited counterspace means the chef and sous chef have a higher chance of being in each other's way. To spare ourselves from yelling over each other like we're on Hell's Kitchen, my Chef Honey needs an efficient kitchen, and that starts with ample counterspace. Remember my goal from last week's post on kitchen design? Happy Chef Honey = More yummies in our tummies!
My minor problem of not being able to bake is not as serious as the Mr.'s having to prep meals with limited space. Now that we're experiencing this lack of counterspace efficiency, the Mr. and I can't agree more that we made some right decisions on appliance choices to maximize counterspace for the new house.
The layout of the kitchen at the new house is similar to the photo below - L-shaped with the sink at the island (or peninsula since there's a wall at the far end of it). The stove is behind the sink, and forms a work triangle with the fridge on the side wall. Our kitchen is around 13'x9', so it's similar in length to this kitchen below, but a bit shorter on the side wall where the fridge is.
image via Courtney Giles Interiors
Chef Honey requested to have a 36" range to speed up his cooking process. My first reaction? That'll take up some counterspace. Then we started looking at some wall ovens and microwave combos. But again, I couldn't help but realize more counterspace will be given up. With the wall oven and a fridge at the side wall, our counterspace at the L-shape would be like so, shaded in yellow:
I could probably have configured the wall oven elsewhere, but the L-shape counter real estate would still be the same. We also have a countertop microwave, so that means even less available space for Chef Honey.
So we looked for alternatives and came up with a plan that offers a lot more counterspace. In fact, the whole L-shape part minus the range will be available counterspace, shaded yellow:
Here are some of our appliance choices to make this ample counter possible.
Forgo wall oven, opt for conventional stand alone range
Our original plan was to go with all drawers under the counter for a minimalist look. Naturally, that led us to consider a cooktop (with pots and pans drawers underneath) + wall oven combination. To free up counterspace, I think the best option is to go with a stand alone range instead. That saves at least 30" of counterspace, ie. the width of a wall oven. Not to mention configuration problems in a smaller kitchen. I think wall ovens are best saved for larger kitchens.
Forgo conventional fridge, opt for undercounter fridge & freezer combo
While we were pondering the minimalist look during the wall oven stage, the Mr. was searching for panel-ready fridges. Then an ingenius idea lit up... Since we're on the path to hiding things, why not hide the whole fridge under the counter? We're a small family, and usually get our groceries on a weekly basis (if we're good). Stocking up doesn't work for us... we tried that, but we tend to lose sight of the inventory in the freezer, and more food would go to waste this way. So for us, 24" of fridge + 24" of freezer drawers combo should work out just fine. It forces us to keep our inventory moving and be organized inside the fridge space. Not to mention the main point of freeing up valuable counterspace of almost 3' wide for a conventional fridge.
We would still be discreet with the fridge, and have chosen a fully-integrated unit with panel-ready fronts. That would give the kitchen a much cleaner look, as the fridge and freezer units blend in with its surrounding cabinet fronts. We loved the bottom freezer drawer of our fridge at the old house - we didn't have to rummage into the depth of the unit to look for stuff. For the undercounter fridge and freezer, we'll be going for the drawer option as well. They'll look similar to this photo:
Forgo the table-top microwave, opt for microwave drawer
The last bit of appliance that takes up counterspace is our existing microwave. I've seen numerous examples on Pinterest of clearing off the counter of this piece, such as these:
hidden inside a pantry; image via Better Homes & Gardens
high up in the upper cabinet; image via Terra Cotta Properties
tucked under the counter; image via Better Homes & Gardens
We occasionally use the microwave to reheat dishes, and it just doesn't seem like a good idea to have it too high up above the counter. For safety reasons, I think it is best to have the microwave under the counter if we're trying to clear up the counterspace. On the other hand, I don't think it's very ergonomical to lift something hot out and up onto the counter. Then I found out about microwave drawers. The drawer opens up and we would only need to lift the hot item upwards. That solves the problem!
To leave the lower cabinets of the L-shaped side undisturbed, we decided to put the microwave drawer at the island, on the left side of the sink. In order to accommodate its size, we had asked the kitchen supplier to extend the island by approximately 9". Unfortunately, that would have to eat into the space of the kitchen entrance from the hallway, but it should still be decent enough at around 3' wide.
With these space-saving appliance choices, there will be ample counterspace for Chef Honey to prepare some 9-course tasting menus! He can practically spread out his prepping around the whole kitchen arena. Did I just set myself up for a ton of washing and cleaning up after him? Not a problem at all, he enjoys cooking and I want him to enjoy the time he spends in the kitchen, every single inch of it. Maybe I can even prepare dessert for his tasting menu at the same time he cooks. That'll be a first! Let's just hope he shares his space...


