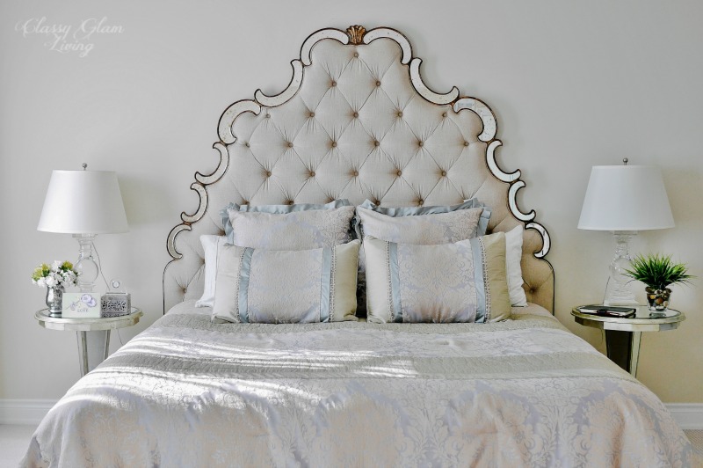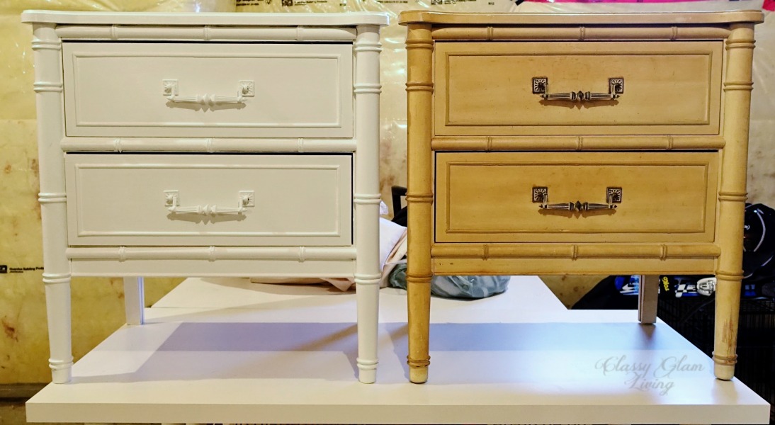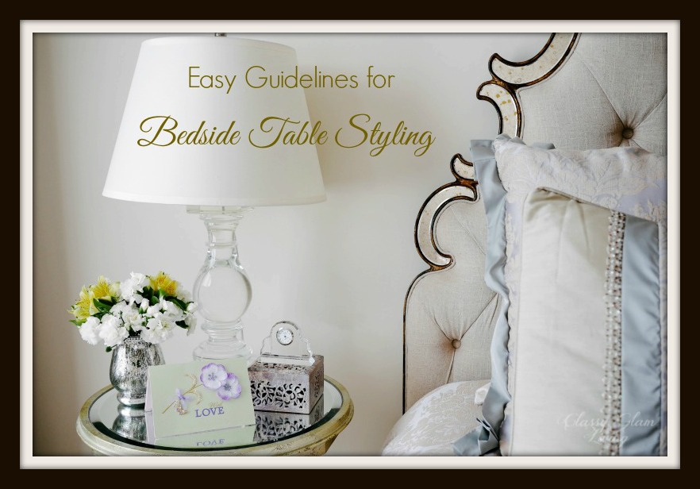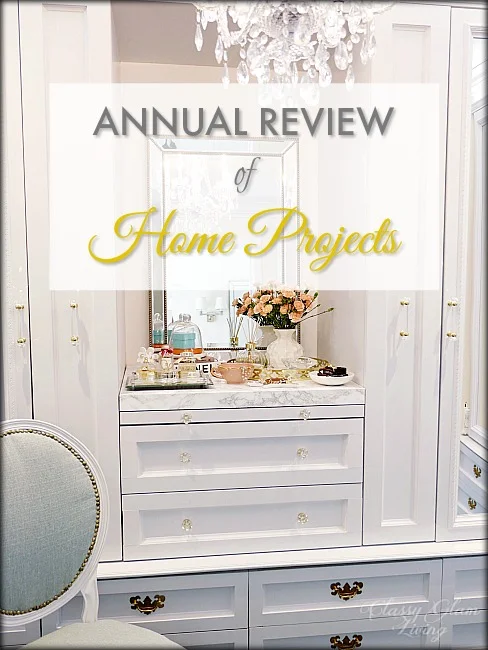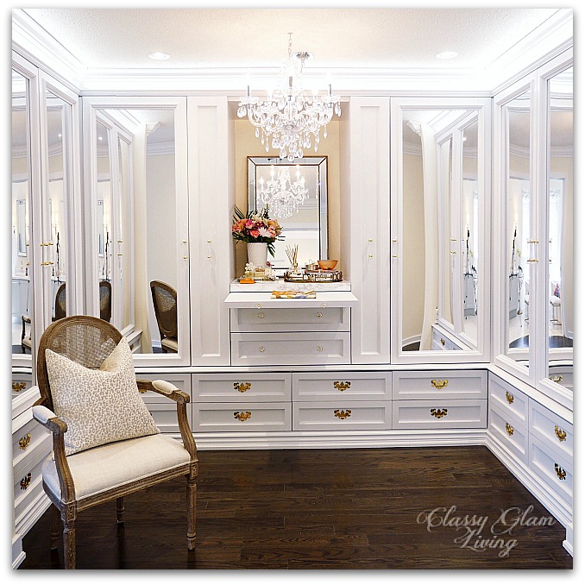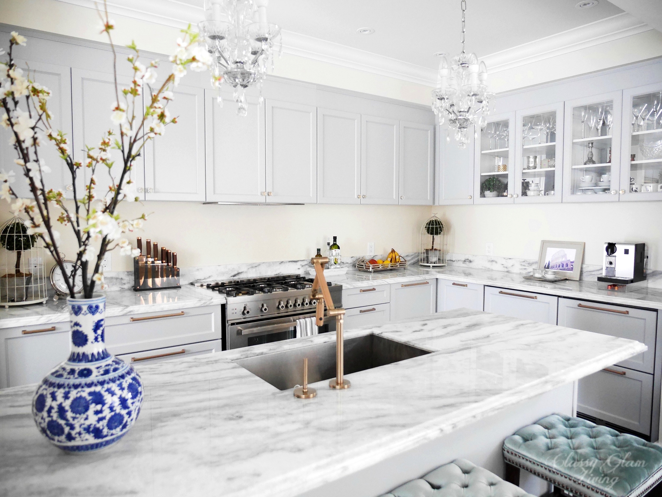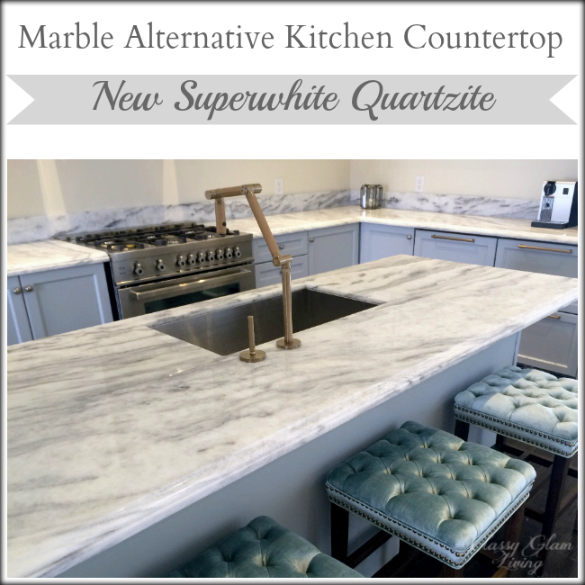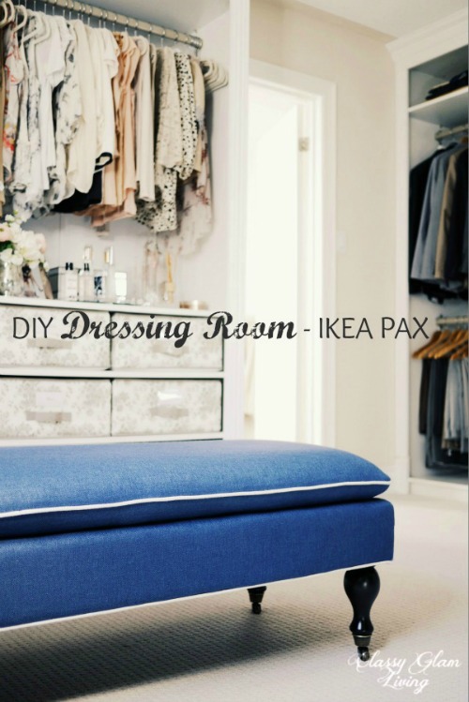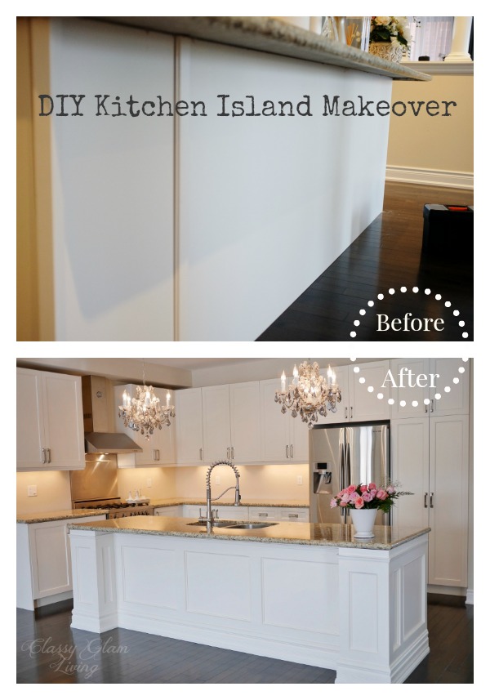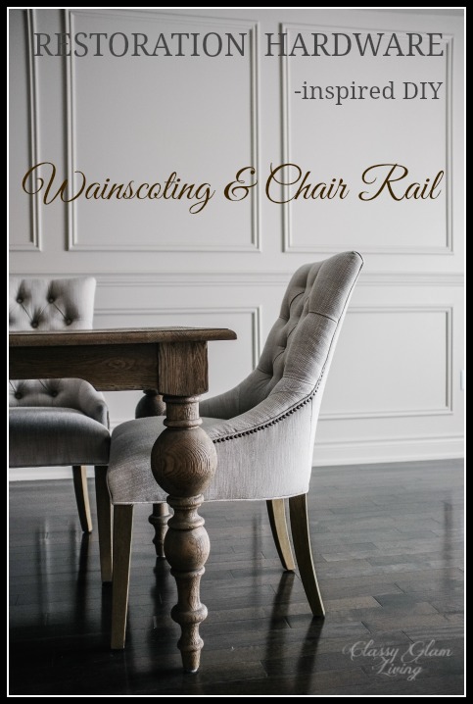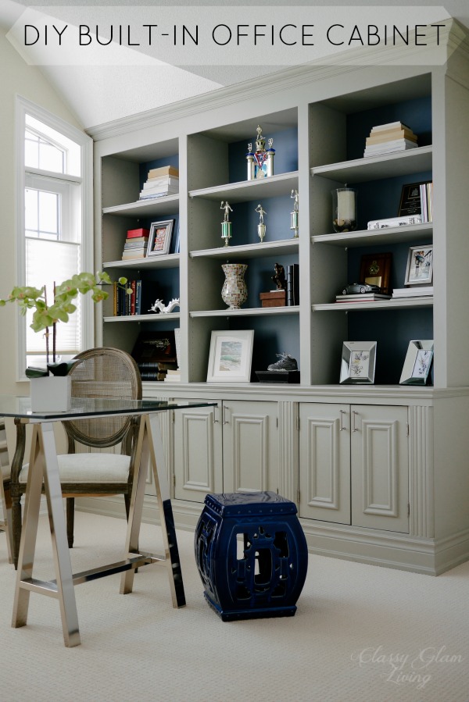Refinishing Plans for Vintage Night Tables
/If you follow me on instagram, you might've noticed that we have a work-in-progress pair of vintage bedside tables. It's a perfect though small project for the Mr., who has been feeling restless through this drought of home projects as we continue to long for the completion of our new house.
Funny thing was, I wasn't really looking for bedside tables, but rather a sideboard for our dining room. Since I had previously lucked out with a vintage piece of console table, I decided to try my luck again for a vintage sideboard.
Of course, when my intent was to look for something specific, I would never find it! Doesn't this always happen when we shop for anything? Well, everything happens for a reason...
I've wanted to replace our current bedside tables with ones that have storage, as in the mirrored bedside tables/ cabinets mentioned in this post. However, most of the nicer ones almost always come too wide. That may not work, considering we will only have 30" on either side of our bed to work with in our new master bedroom, Not to mention, a nicer pair would cost close to $1000, if not more. I've been holding back in an attempt to find a (much) better deal.
But I guess something is just not meant to be. Lately, I've started to re-think about the mirrored bedside tables, and wondered if that would be too much mirror with our mirrored trimmed headboard.
So, instead of finding a sideboard, I had ideas churning in my head when I saw this pair of bedside tables.
Faux bamboo furniture is making a comeback from its mid-century hollywood regency hype. This pair of bedside tables were from the Henry Link Bali Hai collection... from the 70s! I love the bamboo detailing, and how the table top is curved along the faux bamboo front legs. The rounded and curved detailing echoes our curvy headboard frame. I showed the photos of the pair to the Mr., told him about my big plan for them, and waited for his judgment. The Mr. agreed to once again be my DIY'er!
The tables are of good quality, and drawers were built with dove tail joints, something that we no longer see in modern furniture construction.
As you can see, the pair are of the same style but one was painted over, and the other was in its original glory. That didn't matter to us, since we were going to refinish them with our design in mind.
I'm looking to paint the pieces over in a bluish grey colour, that'll give some contrast to our linen coloured headboard. That's my part in this DIY project, figuring out the paint colour! Thinking of doing a high gloss on this piece, that'll make it look a bit more modern and elegant.
All our trips to stone fabricators have made marble even more appealing to me. My plan is to remove the existing top, and replace it with a piece of statuario marble fabricated in the exact shape. The bluish grey paint colour would complement the grey veining of the statuario marble. The Mr. has already gotten the backing and the top off of the units... he's really anxious to start!
REMOVE BACKING OF FURNITURE | CLASSY GLAM LIVING
UNSCREW TOP OF BEDSIDE TABLE | CLASSY GLAM LIVING
TOP AND BACK REMOVED | BEDSIDE TABLES REFINISH DIY | CLASSY GLAM LIVING
We're not planning to keep the original drawer pulls, even though it's probably a big no-no to replace them on a highly sought after piece of vintage furniture. We would rather finish it to our liking since we're already painting it over and such. I think a set of simple brass bail drawer pulls would complete the look. I also like the lucite pulls, with the rings picking up the bamboo ring details. Here are some of my top choices:
sources: 1 AND 2.. QUMUSE; 3. SIGNATURE THINGS.COM; 4. A ROSE RAMBLING
This easy peasy refinishing project should keep the Mr. occupied for a little bit. We'll have a ton of projects to start when we move in. Even the little man has volunteered to help paint the walls for his room!
Until then, stay tuned for the reveal of the refinished bedside tables!
Have you scored a diamond in the rough lately?


