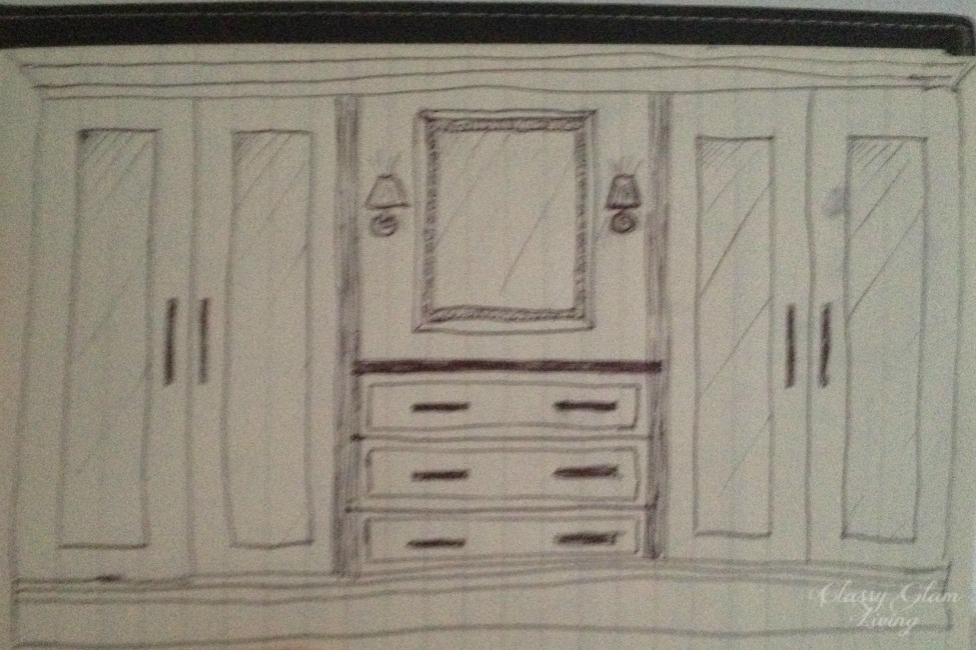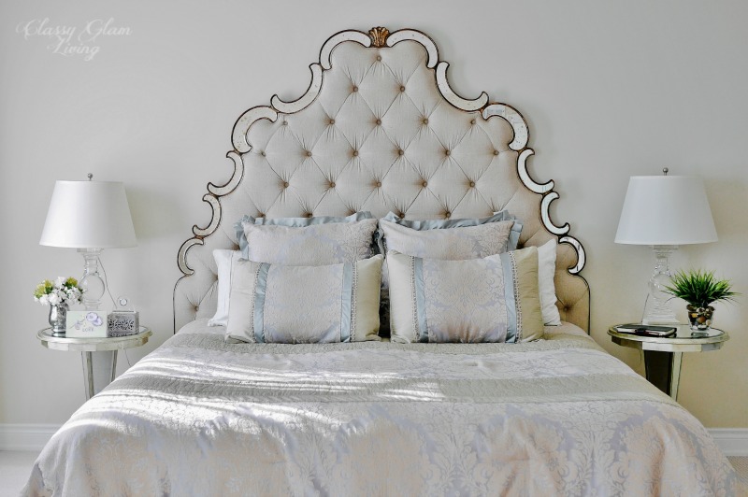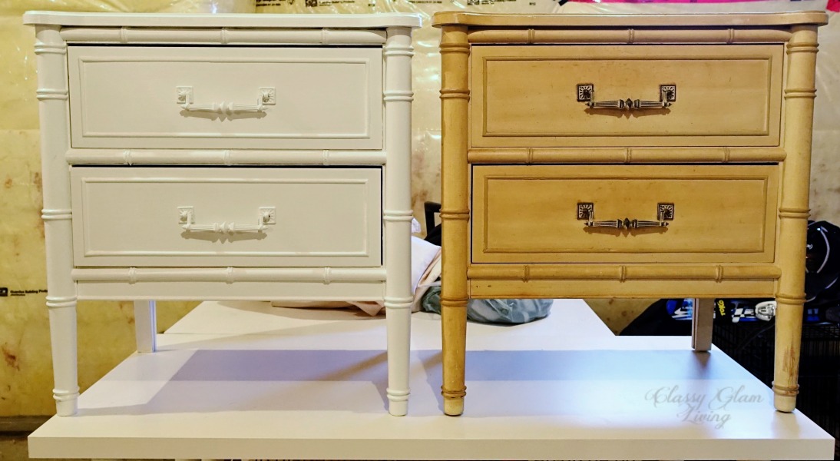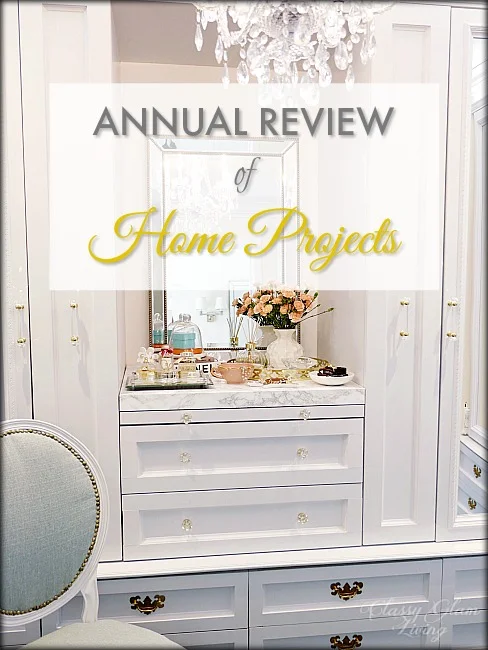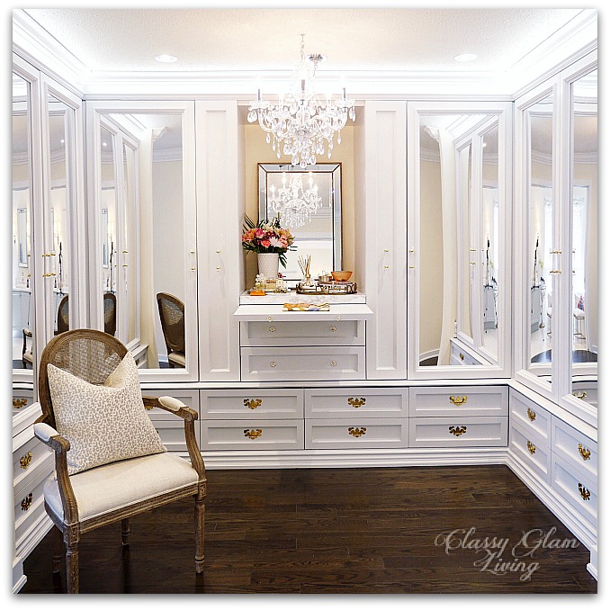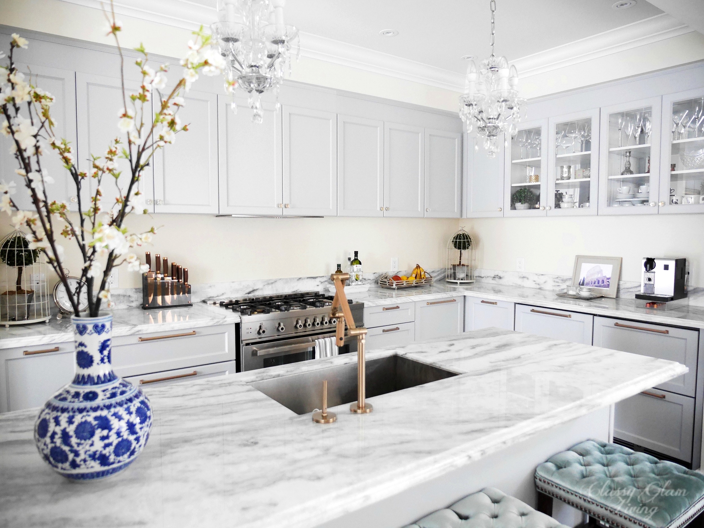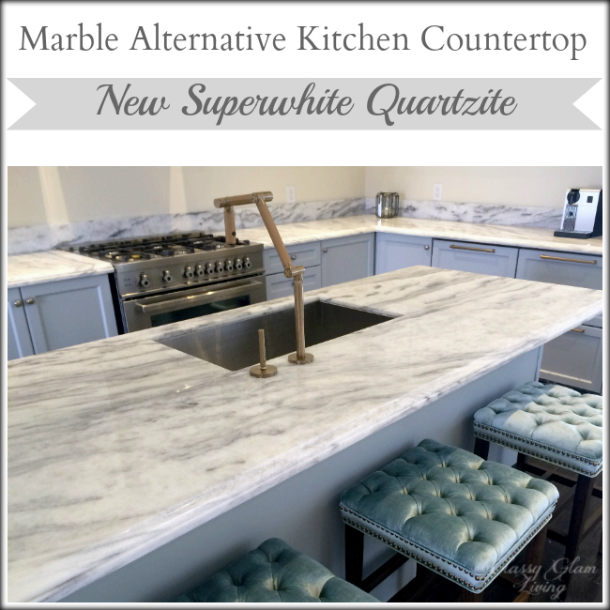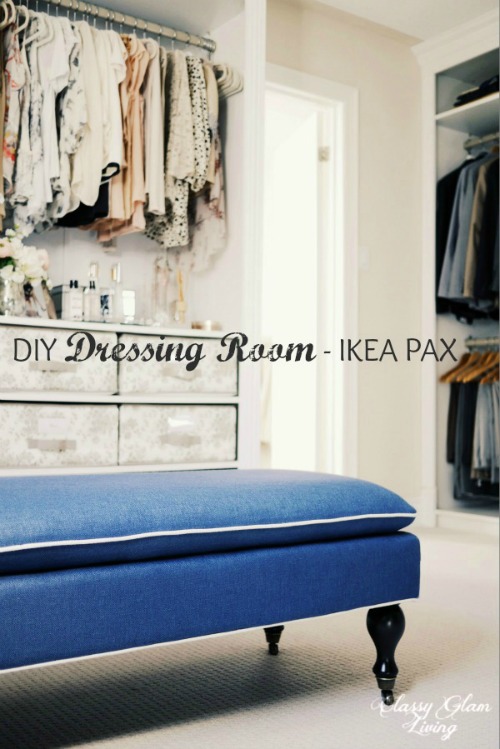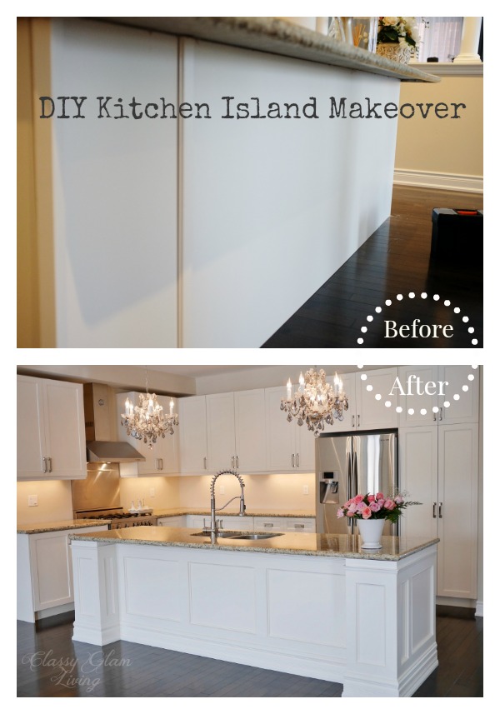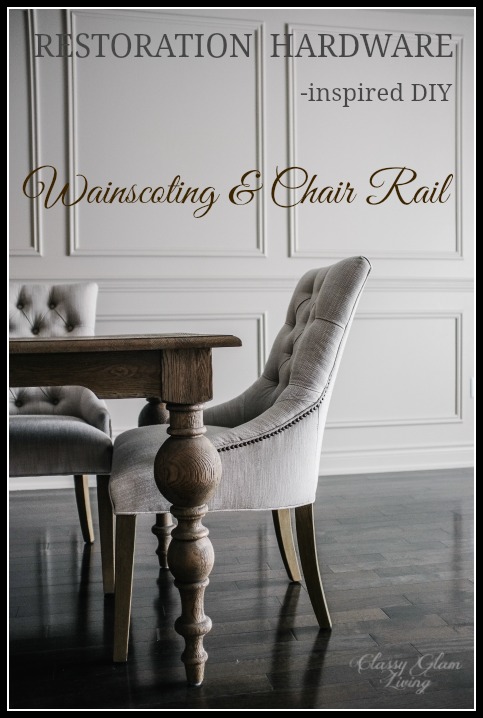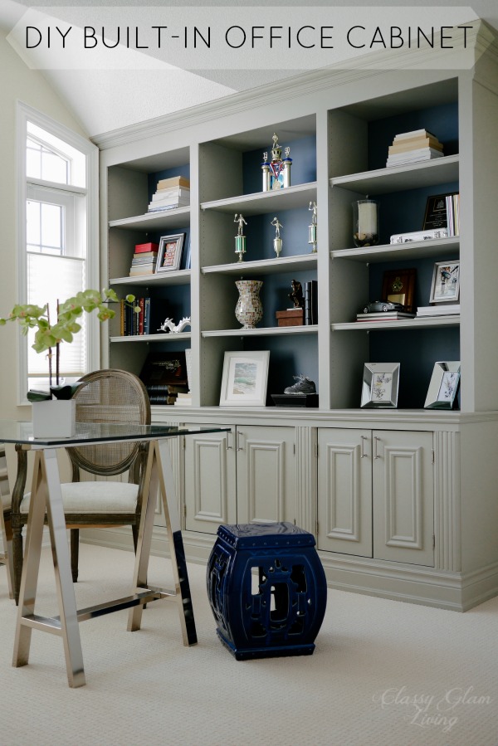Master Suite Series - Dressing Room
/We went for our new house's pre-drywall inspection last month and it was an amazing feeling to see the bones of the house in place. It gave us peace of mind to see that the builder didn't miss any of our changes to the layout. Although we were walking on sub-floors, it gave us a good idea of how everything will fall into place once it's completed!
When we got to our master suite, the site supervisor commented on how he appreciated we planned it out. That's such a nice compliment! When we got to our walk-in closet, which we opted to remove the wall between the "his and her" closets, he bellowed out, "love how you're turning it into a big closet, put in some closet organizers, bada boom bada bing, love it." OK, I added the bada boom part, but in my mind that was how he would've flowed as he shooted out his vision for our closet =)
Closet organizers are great - they ensure there's a place for everything and everything in its place. They make the morning rush all the more efficient and laundry sorting a joy (ya right). But if you've been following along, you know that installing closet organizers is seemingly undermining the Mr.'s love to build. He's always up for a challenge, and knowing him, he now wouldn't settle for anything less than our previous dressing room.
The new dressing area isn't as large as our previous dressing room, and we would need to make some design adjustments to enhance the storage layout and esthetic of the storage units.
My wishlist for the new dressing area includes these enhancements from our previous dressing room:
- Make the area appear larger with the use of mirrors
- A counter for our trinkets
- A valet hook for prepping next day's outfit
- For the Mr., a pull-out tie rack (just because I also want a pull-out for my scarves)
We've drilled down to 2 options to complete this dressing area.
Option 1 - Installing storage units with architectural details
With a large entrance to the dressing area, the best design would be to play off of the room's symmetry. And since it would be nice to have some counterspace to put our trinkets, the perfect option to achieve this symmetry is to have a chest of drawers in the middle. We can then install the hanging units symmetrically on either side of the chest. The Mr. came up with a quick design sketch for the long wall facing the entrance of the walk-in:
The Mr. is quite an artist, at least compared to me. That complements me perfectly, since I can't draw at all. ;-)
Armed with his design, I headed to my beloved Pinterest to search for the vision that I have. I want to use mirrors to give the illusion of a spacious dressing area and also to reflect some light from the master ensuite across the hall.
Of all the dressing rooms that I've pinned, I think this one below speaks to me the most. Its colour tone is so serene and elegant, with the full length mirrors reflecting light all around the room. The built-in dresser in the middle of the room provides ample counter space and drawer storage for easy access to daily essentials.
Image via Atlanta Homes
Here's another dressing room that illustrates the use of mirrored doors on the storage units, which are placed on either side of the middle built-in chest of drawers. Ours won't be quite as large!
We may choose to go with our reliable IKEA PAX as the main storage units again. As for the middle chest of drawers, the Mr. may have to custom build them, depending on the actual measurements of the room.
Option 2 - Boutique style walk-in closet
MirrorS, MirrorS, on the WallS... Option 1 was all fine and dandy, but then who can forget this moment from the movie "Sex and the City 2"?
Yup, my jaw would drop just like Carrie Bradshaw's and hear the music of heavens at the sight of such a beautiful dressing room. But don't be silly, this is not a request to the Mr.! It does, however, give me another inspiration. Instead of the closed storage with mirror doors, how about we go with a boutique style dressing area? One with open hanging racks, storage and display shelves, and brightly lit hanging areas... who wouldn't want to go shopping right in the morning?
Instead of using mirror doors, we can install mirrors behind the hanging racks and shelves. Keeping everything open and backed by mirrors would also give the illusion of a large area.
So, which option do you think we should go with? Open or closed? Dust or no dust? Traditional organizers or boutique style?


