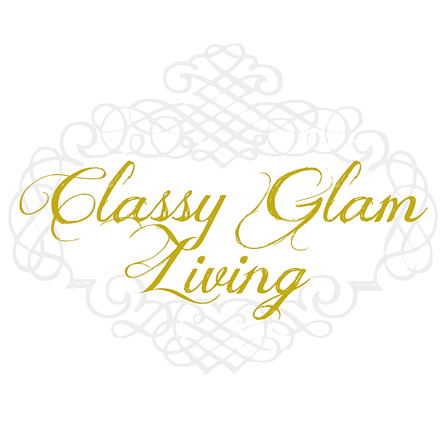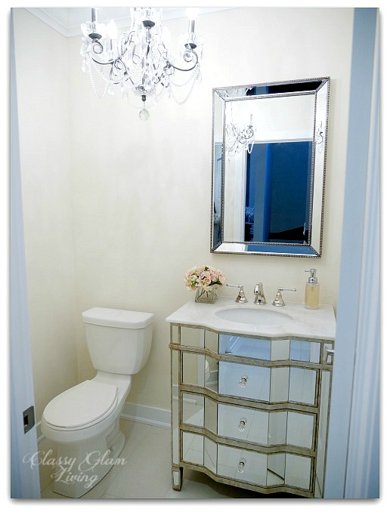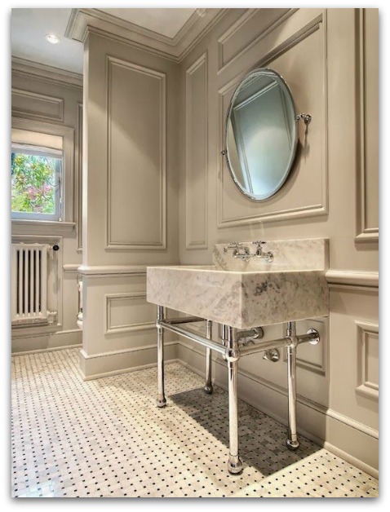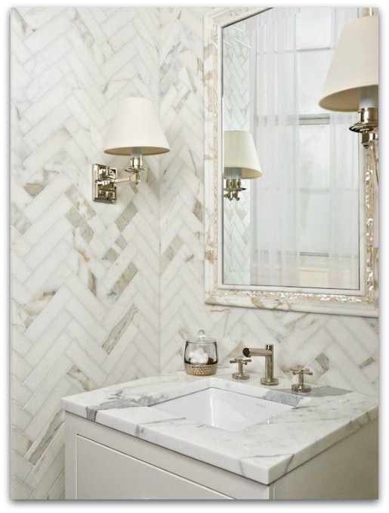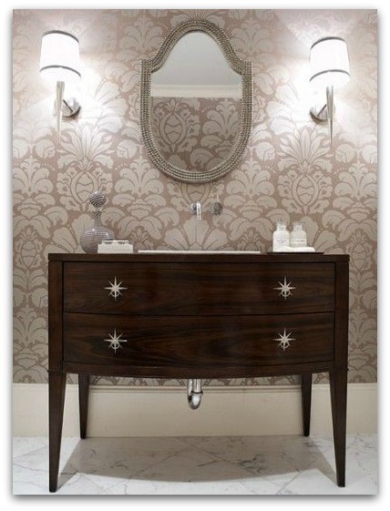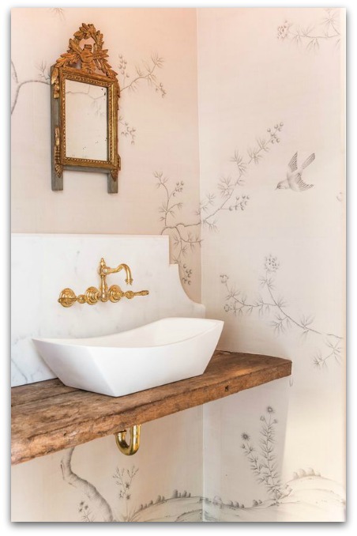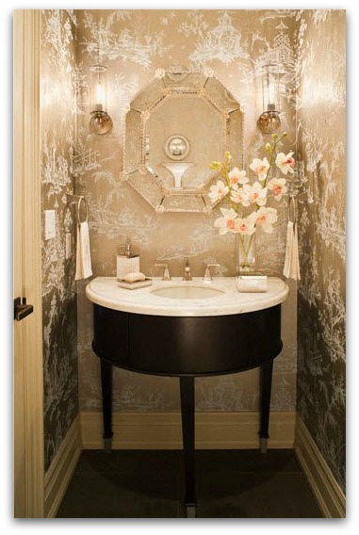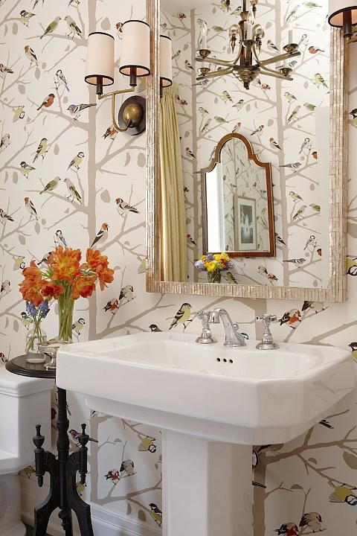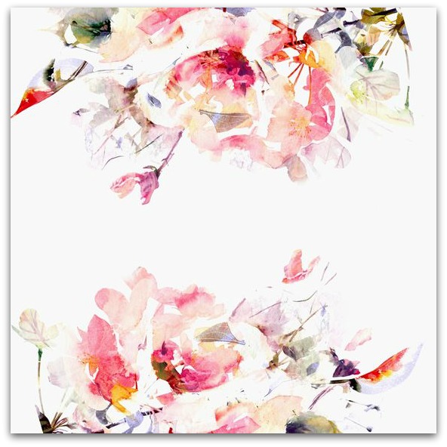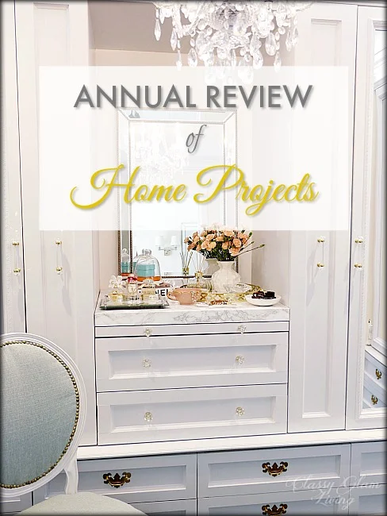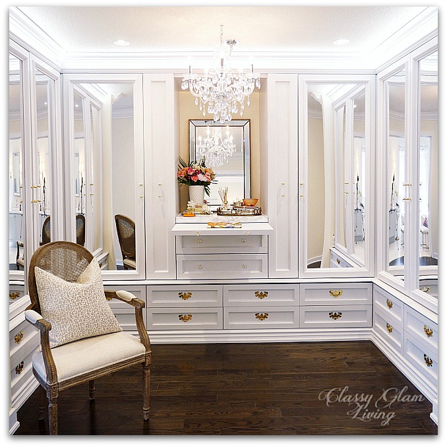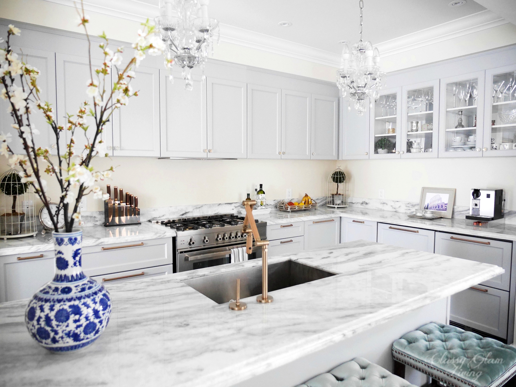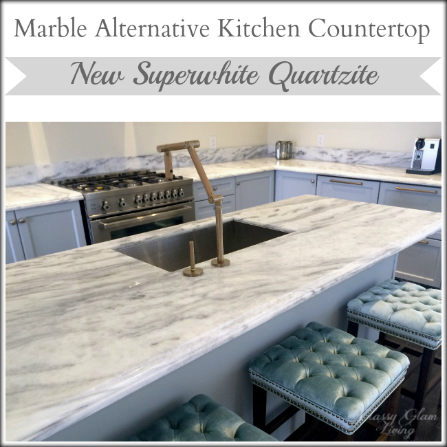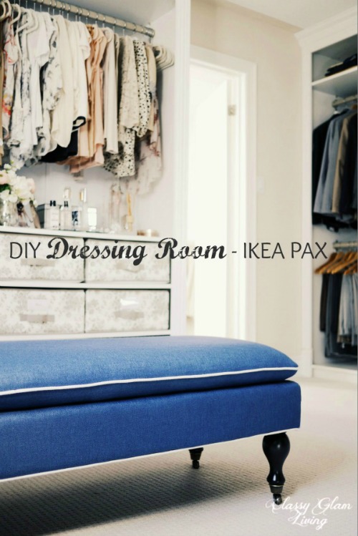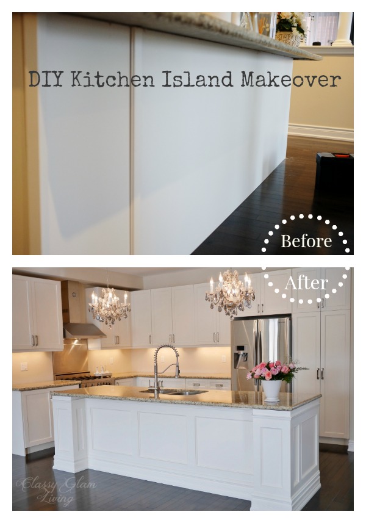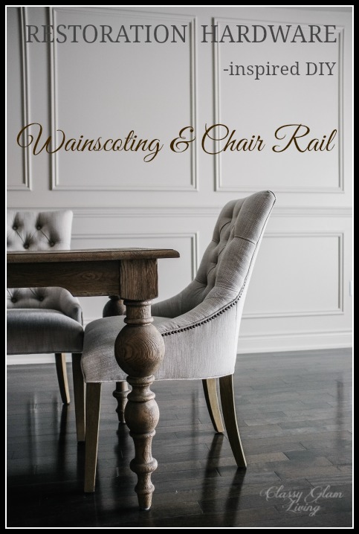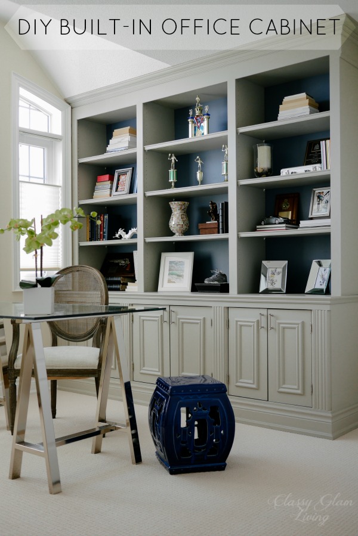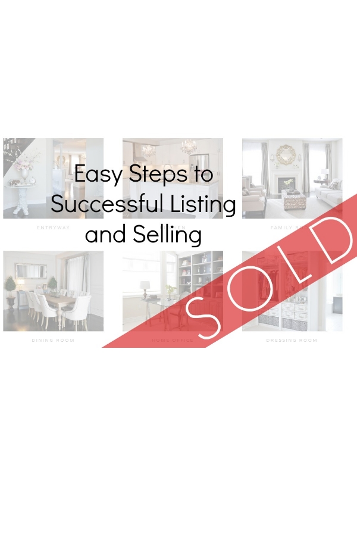The Many Wall Treatment Options for the Powder Room
/While taking photos of our powder room for the Spring decor post, I found this little space awkwardly plain and incomplete. So I took a photo with a weird angle:
Ya, weird, isn't it? You can barely tell it's our powder room. Like I mentioned in the post, it's not fully decorated. Even though we've changed out the builder's boob light and plain white pedestal sink to a beautiful vanity the first week we moved in...
Something's still missing... some art work maybe? But more notably, some kind of wall treatment.
We already have plans for the walls of our powder room, but just need the time, much like any other projects around the house. In case you're looking for wall treatment options for your powder room, here are the different combinations to choose from:
Change of paint colour:
Paint + wainscoting:
Paint + bottom tiling:
Wallpaper + wainscoting:
Mirrors in panels:
Whole wall panelling:
Whole wall tiling:
Whole wall of wallpaper:
The Perfect Bath
The possibilities and combinations are endless, and can be as unique as one wants. Do you see a commonality in the examples above? They're all in soft tones, much like the rest of our house. My vision for this small powder room is to incorporate a soft and classic look; one that matches the ambiance set by the mirrored vanity.
Well, if you know the Mr., you'd know that he loves his trims and mouldings (see our Completed Projects from the old house and you'll see what I mean). In fact, the first thing he had arranged before we moved in was to have the whole house outfitted in crown mouldings. If he can have his way, the whole powder room would be trimmed and panelled, like the whole wall panelling sample photo above, which HE pinned!
Not that I don't love the architectural detailing, but I think we can do something a little unexpected in this small break-away space, especially when we plan to add wainscoting to the ground floor... eventually.
Recently, DIY Mommy posted a beautiful wallpaper for her powder room on her Instagram account.
Please pin from original source.
It prompted me to look at wallpaper choices again! Seeing how beautiful her powder room turned out, it also gave us confidence in our choice of wall treatment for the powder room - wallpaper with wainscoting.
Choosing a wallpaper pattern can be even more daunting than choosing a paint colour. Have you seen a wallpaper album? No biggie, I've narrowed down the options to a manageable size.
Given the decor around our house, a classic pattern like damask or lattice would be a safe go-to design. However, I want to push the envelope a bit and go with something that's outside of our "comfort zone", yet still classic and timeless.
For a small space like a powder room, a large repeating pattern works better than smaller geometric pattern, which could be dizzying. I'm loving these large-scaled patterns, inspired by nature:
Animal print:
Structured fern:
Branches and swallows:
Nautical knots:
Shimmery chinoiserie:
While I love the tone-on-tone patterns, I also love florals that give the otherwise monochromatic powder room some colours.
Florals and birds:
Floral mural wallpaper:
I'm totally in love with the colours of this large floral mural, but sizing may be a problem unless we have it customized to our walls with wainscoting ($$$$).
Once again, the choices are limitless even when we narrow down the wallpaper style and options. With a small space such as the powder room, we don't need as much wallpaper and that gives us some flexibility with the budget.
Now the question is, do we want to tackle this ourselves, or hire professional help? What was your experience with wallpaper?
